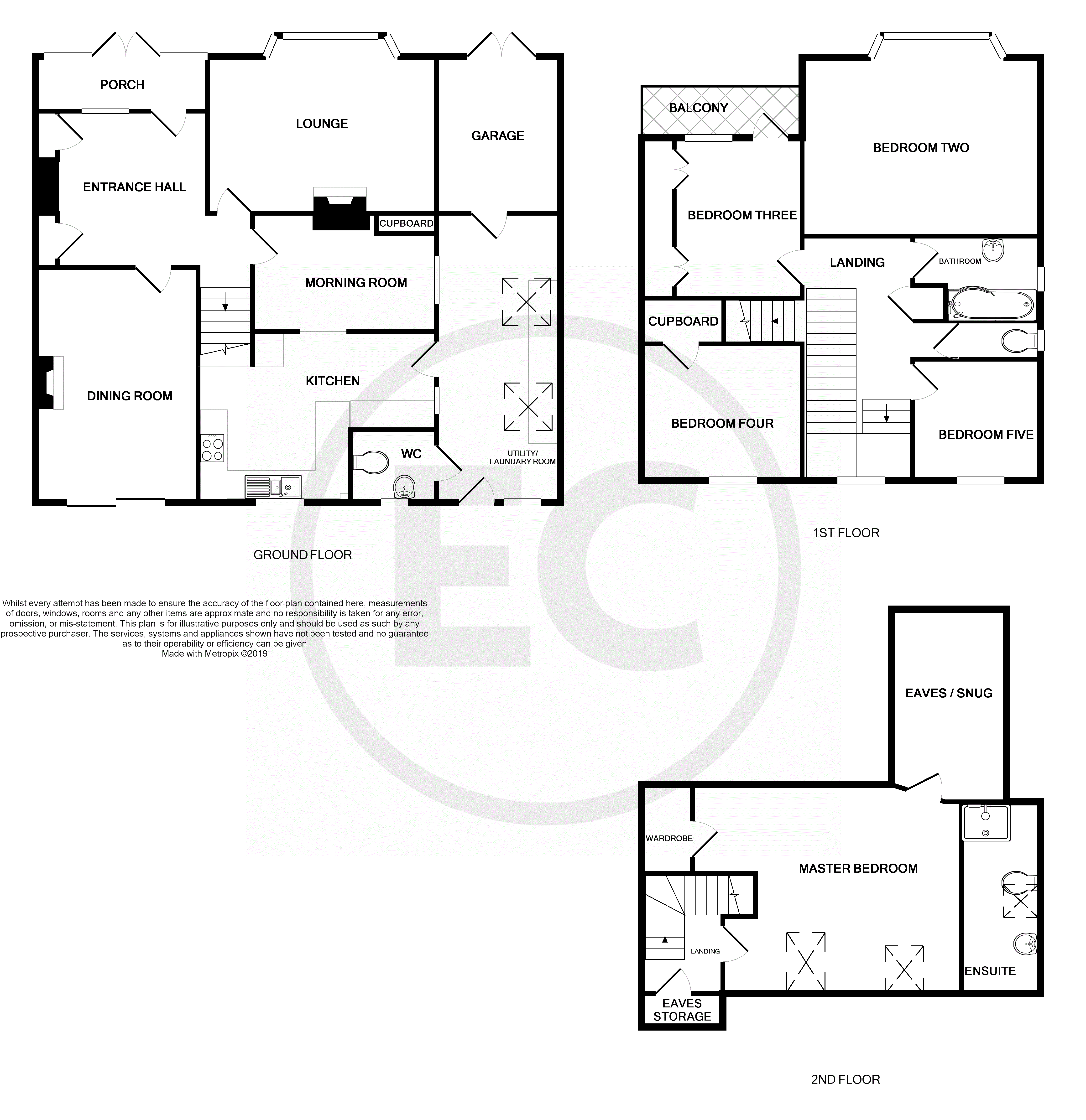5 Bedrooms Semi-detached house for sale in Tyrone Road, Southend-On-Sea SS1 | £ 750,000
Overview
| Price: | £ 750,000 |
|---|---|
| Contract type: | For Sale |
| Type: | Semi-detached house |
| County: | Essex |
| Town: | Southend-on-Sea |
| Postcode: | SS1 |
| Address: | Tyrone Road, Southend-On-Sea SS1 |
| Bathrooms: | 2 |
| Bedrooms: | 5 |
Property Description
Porch Spacious porch with courtesy light, door to
entrance hall 11' 16" x 9' 9" (3.76m x 2.97m) Stained glass leaded window to the front aspect, stairs to first floor, decorative Amtico flooring, smooth plastered ceiling, picture rail, radiator.
Dining room 17' 8" x 12' 5" (5.38m x 3.78m) Double glazed sliding patio doors to the rear aspect overlooking the garden, smooth plastered ceiling with coving, wall mounted lighting, gas powered feature fireplace with hearth and surround.
Morning room 11' 01" x 9' 8" (3.38m x 2.95m) Double glazed leaded window to the side aspect, smooth plastered ceiling with coving, Amtico flooring, radiator, doorway to;
kitchen 14' 6" x 10' 45" (4.42m x 4.19m) Double glazed window to the rear aspect overlooking the garden, smooth plastered ceiling, Victoria style tiled flooring, base and wall mounted units to three aspects, rolled edge work surfaces with stainless steel sink and drainer unit with mixer tap with tiled surround, space for cooker, built in cupboard offering ample storage under the stairs, door to;
ground floor W/C Double glazed window to the rear aspect, low level flush w/c, hand wash basin, Victorian style tiled flooring, radiator.
Utility room 20' 0" x 6' 5" (6.1m x 1.96m) Double glazed door and window to the rear aspect, smooth plastered ceiling with velux skylight, Victorian style tiled flooring, ample space and plumbing for appliance, door to;
garage Power and lighting, doors to front, storage in roof space.
Lounge 15' 6" x 14' 9" (4.72m x 4.5m) Double glazed stained glass leaded bay window to the front aspect, textured ceiling with coving, picture rail, wall mounted lighting, radiator, feature fireplace with slate hearth and decorative surround.
Stairs to first floor landing Double glazed stained glass leaded window to rear aspect, textured ceiling, picture rail, cupboard, stairs to second floor, doors to;
bedroom five 7' 9" x 7' 9" (2.36m x 2.36m) Double glazed leaded window to the rear aspect, textured ceiling, picture rail, radiator.
Bedroom four 12' 4" x 9' 9" (3.76m x 2.97m) Double glazed window to the rear aspect, textured ceiling, picture rail. Radiator.
Bedroom three 11' 3" x 10' 2" (3.43m x 3.1m) Double glazed window to the front aspect, door leading to balcony, textured ceiling, picture rail. Radiator, laminated floor, fitted wardrobe.
Bedroom two 15' 5" x 14' 9" (4.7m x 4.5m) Double glazed leaded window to the front aspect, textured ceiling, picture rail, radiator.
Bathroom Double glazed leaded window to the side aspect, tiled walls, Victorian style flooring, radiator, p-Shaped bath with fitted shower screen, hand wash basin.
Separate WC Obscure double glazed leaded window to the side aspect, Victorian style flooring, low level flush w/c, radiator.
Stairs to second floor Smooth plastered ceiling, door to eaves cupboard, radiator.
Master bedroom 15' 5" x 14' 3" (4.7m x 4.34m) Double glazed velux windows to the rear aspect with attractive garden views, smooth plastered ceiling, radiator.
En-suite Modern suite comprising of an enclosed shower cubicle, low level flush w/c and hand basin, part tiled walls and velux window to the side aspect.
Eaves storage 14' 3" x 6' 6" (4.34m x 1.98m) Used previously as a play room this makes a great additional space for a snug or simply storage.
Rear garden West facing rear garden commences from a spacious patio leading onto the garden, this has been laid to lawn with fencing to all boundaries with established plants, trees and shrubs making this garden a relatively un-overlooked. To the far end of the garden is a large timber shed.
Front The front has ample parking for several vehicles with a sweeping driveway, with an attractive planted garden area with retaining wall and fencing.
Property Location
Similar Properties
Semi-detached house For Sale Southend-on-Sea Semi-detached house For Sale SS1 Southend-on-Sea new homes for sale SS1 new homes for sale Flats for sale Southend-on-Sea Flats To Rent Southend-on-Sea Flats for sale SS1 Flats to Rent SS1 Southend-on-Sea estate agents SS1 estate agents



.png)











