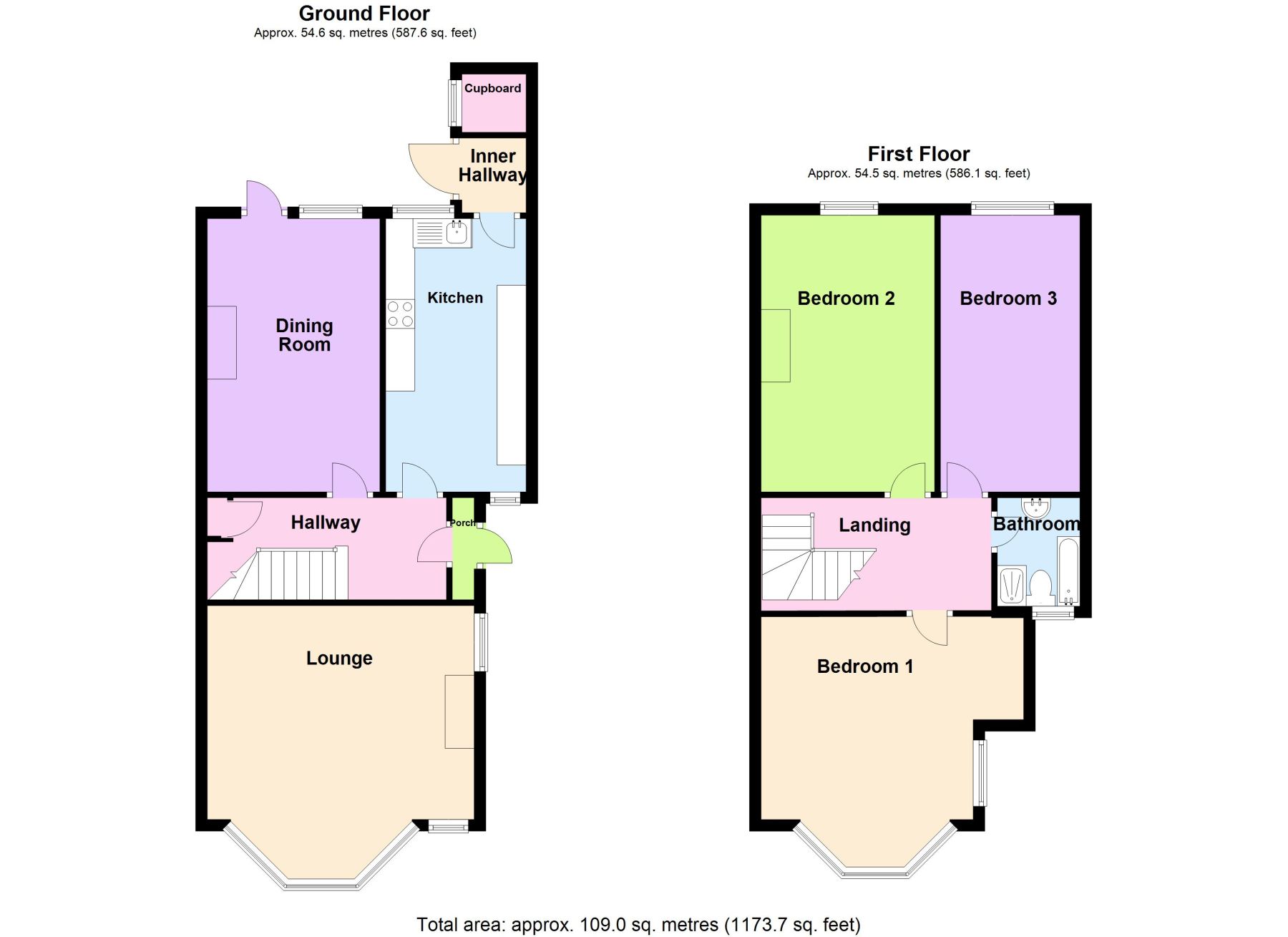3 Bedrooms Semi-detached house for sale in Tyrrel Drive, Southend-On-Sea, Essex SS1 | £ 300,000
Overview
| Price: | £ 300,000 |
|---|---|
| Contract type: | For Sale |
| Type: | Semi-detached house |
| County: | Essex |
| Town: | Southend-on-Sea |
| Postcode: | SS1 |
| Address: | Tyrrel Drive, Southend-On-Sea, Essex SS1 |
| Bathrooms: | 1 |
| Bedrooms: | 3 |
Property Description
Overview
House Network Ltd are pleased to offer for sale this spacious four bedroom link-Semi deteched house in Southend, Essex.
The accommodation comprises;Porch to: Entrance hallway leading to living room with character fireplace and bay window, kitchen with a range of base and eye level units, space for appliances, and ground floor bedroom. To the first floor are three bedrooms and fitted bathroom with four piece suite. To the rear is a private garden mainly laid to lawn with a patio offering the perfect place to entertain and relax.
The property has approved but lapsed plans for a 2 large bedroom and one bathroom loft conversion. The loft is a deceptively very large space, access through a hatch but stairs could be constructed over the existing stairway with no loss of space.This is not included in the floorspace below, plans can be found on southend council planning website.
The property sits close to a range of local amenities including shops and restaurants and is well situated for main commuter routes being 500 meters from Southend Central railway, and 550 meters from Southend Victoria railway station and 400 meters to the high street. The nearest bustop is a moments walk away.
The property measures approximately 1140 sq ft.
Viewings via House Network.
Lounge 11'9 x 15'1 (3.59m x 4.59m)
Double glazed bay window to front, double glazed window to front, double glazed window to side, fireplace, two radiators, wooden flooring, coving to ceiling.
Hallway
Storage cupboard, wooden flooring, stairs, hardwood entrance door.
Porch
Double glazed entrance door.
Dining Room 15'5 x 9'9 (4.70m x 2.97m)
Double glazed window to rear, fireplace, radiator, wooden flooring, double glazed door to garden.
Kitchen 15'5 x 7'11 (4.70m x 2.42m)
Fitted with a range of base and eye level units with worktop space over, stainless steel sink, integrated, space for fridge, freezer and washing machine, electric, oven, four ring hob with extractor hood over, double glazed window to front, double glazed window to rear, radiator, tiled flooring.
Inner Hallway
UPVC door to garden.
Cupboard
Double glazed window to side, wall mounted boiler.
Bedroom 1 12'0 x 14'6 (3.67m x 4.42m)
Double glazed bay window to front, double glazed window to side, radiator, fitted carpet, coving to ceiling.
Landing
Bedroom 2 15'7 x 9'10 (4.76m x 2.99m)
Double glazed window to rear, fireplace, wooden flooring, coving to ceiling.
Bedroom 3 11'8 x 10'0 (3.55m x 3.04m)
Double glazed window to rear, wooden flooring, coving to ceiling.
Bathroom
Fitted with four piece suite comprising bath, wash hand basin, shower cubicle and WC, tiled splashbacks, double glazed window to front, tiled flooring, door.
Outside
Front
Driveway.
Rear
Secluded garden.
Property Location
Similar Properties
Semi-detached house For Sale Southend-on-Sea Semi-detached house For Sale SS1 Southend-on-Sea new homes for sale SS1 new homes for sale Flats for sale Southend-on-Sea Flats To Rent Southend-on-Sea Flats for sale SS1 Flats to Rent SS1 Southend-on-Sea estate agents SS1 estate agents



.png)











