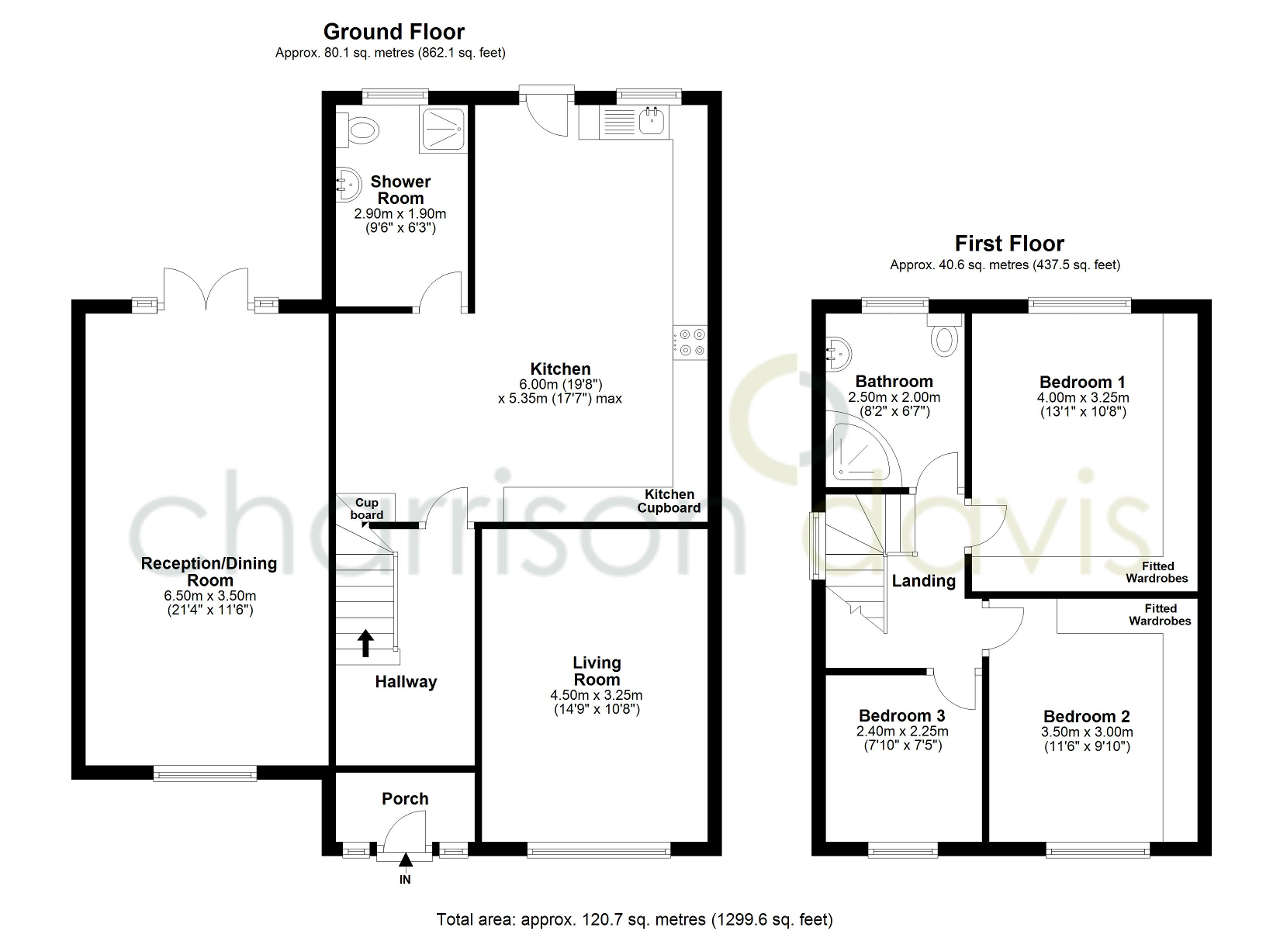3 Bedrooms Semi-detached house for sale in Ullswater Close, Hayes UB4 | £ 569,950
Overview
| Price: | £ 569,950 |
|---|---|
| Contract type: | For Sale |
| Type: | Semi-detached house |
| County: | London |
| Town: | Hayes |
| Postcode: | UB4 |
| Address: | Ullswater Close, Hayes UB4 |
| Bathrooms: | 0 |
| Bedrooms: | 3 |
Property Description
An immaculate semi det house benefiting from a full length side & width extension and situated in a sought after residential cul de sac in North Hayes close to well regarded Schools, open fields & public transport. Having been completely refurbished to a very high standard, the property is offered for sale in excellent condition throughout and now comprises entrance porch, hallway, large living / dining room, luxury fitted kitchen / breakfast room, ground floor shower room, separate family room, 3 good size bedrooms all with fitted wardrobes and a beautiful fitted family bathroom. Externally the property enjoys a low maintenance rear and side garden, off street parking for several vehicles to the front and a garage via own driveway to the rear. The property also benefits from a double story side extension permission...Properties of this standard very rarely come to the market so early viewing is highly advised... EPC Current rating - Energy 74 Environmental 71 Freehold
lapsed planning permission ( April 2018 ) for a double storey side extension
Ground Floor
entrance porch
fitted carpet
hallway
fitted carpet, radiator, staircase to first floor with storage area under, fitted storage cupboard & inset lighting
living room / dining room
14' 9'' x 10' 7'' (4.5m x 3.25m) front aspect double glazed window, radiators x 2, fitted carpet, inset lighting and rear aspect double glazed doors leading to rear garden
reverse view
additional view
kitchen / breakfast room
19' 8'' x 17' 6'' (6m x 5.35m) range of eye & base level units, one half bowl sink unit with mixer tap, built in double oven & hob with extractor hood over, built in microwave, coffee machine and wine cooler, integrated fridge freezer, central island with seating area, inset lighting. Sky light, wall mounted boiler, radiator, rear aspect double glazed window and double glazed doors leading to rear garden
reverse view
additional view
family room
21' 3'' x 11' 5'' (6.5m x 3.5m) front aspect double glazed window, radiator, fitted carpet & inset lighting
additional view
first floor landing
side aspect frosted double glazed window, laminate flooring, inset lighting & access to loft
bedroom 1
13' 1'' x 10' 7'' (4m x 3.25m) rear aspect double glazed window, radiator, inset lighting, laminate flooring and extensive range of fitted bedroom furniture
reverse view
bedroom 2
11' 5'' x 9' 10'' (3.5m x 3m) front aspect double glazed window, radiator, fitted wardrobe and inset lighting
reverse view
bedroom 3
7' 10'' x 7' 4'' (2.4m x 2.25m) front aspect double glazed window, radiator, laminate flooring, fitted wardrobe with matching wall mounted overhead storage cupboards & inset lighting
reverse view
bathroom
8' 2'' x 6' 6'' (2.5m x 2m) walk in double shower cubicle, inset wash hand basin with mixer tap & cupboards surround, low level wc, tiled walls & flooring, heated towel rail, inset lighting, wall mounted electric heater, extractor fan & rear aspect double glazed frosted window
reverse view
external
blocked paved driveway to the front providing off street parking for several vehicles, low maintenance rear garden, laid paving slab with patio area, timber shed, external tap, side gated pedestrian access
reverse view
additional view
garage
brick built via own driveway to the rear of the property
Property Location
Similar Properties
Semi-detached house For Sale Hayes Semi-detached house For Sale UB4 Hayes new homes for sale UB4 new homes for sale Flats for sale Hayes Flats To Rent Hayes Flats for sale UB4 Flats to Rent UB4 Hayes estate agents UB4 estate agents



.jpeg)











