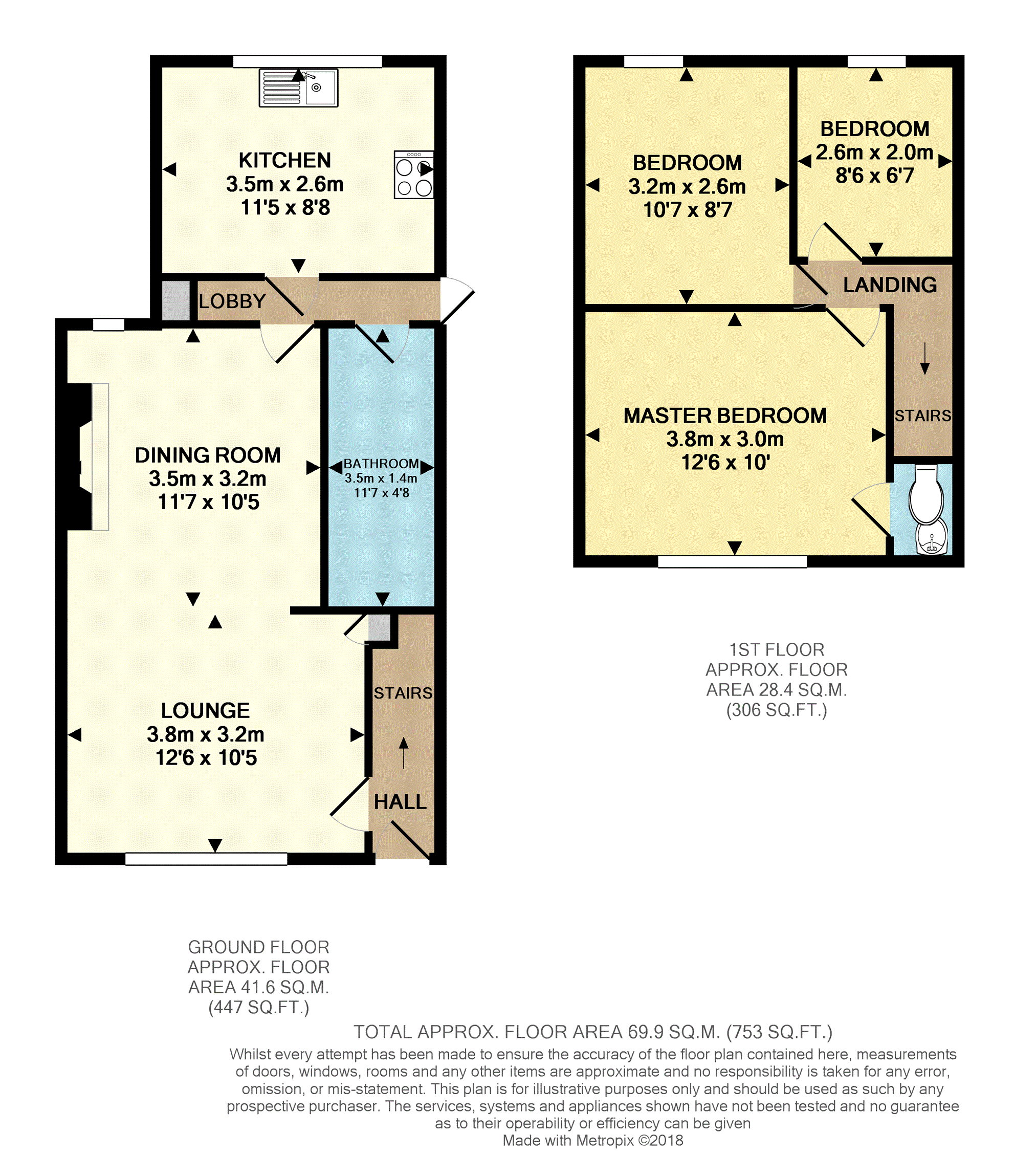3 Bedrooms Semi-detached house for sale in Underwood Road, Cadoxton SA10 | £ 140,000
Overview
| Price: | £ 140,000 |
|---|---|
| Contract type: | For Sale |
| Type: | Semi-detached house |
| County: | Neath Port Talbot |
| Town: | Neath |
| Postcode: | SA10 |
| Address: | Underwood Road, Cadoxton SA10 |
| Bathrooms: | 1 |
| Bedrooms: | 3 |
Property Description
Sought after location! No chain !. A family home with lots of great rear garden space backing onto woodland, located on a cul de sac development, great for young families. This three bed room semi detached family home provides great living space with an open plan lounge/dining room, and master bedroom with en-suite cloakroom. In close proximity to a primary and secondary school. Early viewing recommended.
Situated within the popular village of Cadoxton, on a local bus route, close to local primary and comprehensive schools, the popular tourist attraction of Aberdulais Waterfalls, iron works and historic canal basin, golf range and golf course are all in a short distance from the property also Neath Town Centre and all its amenities. Great access to A465 Intervalley link road and M4 Corridor.
A semi detached three bedroom house with gas heating and uPVC double glazing, accomodation comprises of entrance hallway, open plan lounge/dining room, kitchen and family bathroom to the ground floor, with three bedrooms and master en-suite cloakroom to the first floor. The property has paved front & long rear gardens with a driveway to side.
Entrance Hall
Enter via double glazed exterior door, stairs to first floor.
Lounge
12' 6" x 10'
Picture window to front, radiator, laminate flooring under stairs cupboard, open plan through:-
Dining Room
11'7" x 10'5" at max
Window to rear, radiator, alcove, laminate flooring, chimney recess.
Kitchen
11' 8" x 9'
Large window to rear, tiled floor, appointed with a range of matching cream finish Shaker style units with Butchers block finish work surfaces to include base, wall, drawer and one and a half bowl sink unit, gas hob and electric oven, radiator.
Inner Hall
9'11" x 2'9"
Cupboard housing wall mounted gas fired Worcester boiler fitted 2017. Tiled floor, double glazed door leading to rear.
Bathroom
11'7 x 4'8"
Window to rear, appointed with a white suite comprising of paneled bath and wc, free standing unit with round hand basin, radiator walls part tiled with fashionable brick tiles, tiled floor.
Landing
Window to side, access to loft.
Bedroom One
Front 12'6" x 10"at max.
Large window to front, radiator.
En-Suite
4'1" x 2'6"
Appointed with a wc and hand basin.
Bedroom Two
10'7" x 8'7"
Radiator, original feature fireplace.
Bedroom Three
8'6" x 6'7"
Radiator.
Front Garden
Paved front garden with driveway to side.
Rear Garden
Long rear tiered garden in need of some green fingers backing onto woodland, outside water tap.
General Information
Freehold
Gas Heating
Council Tax Band C
Viewings can be booked instantly via Purplebricks website.
Property Location
Similar Properties
Semi-detached house For Sale Neath Semi-detached house For Sale SA10 Neath new homes for sale SA10 new homes for sale Flats for sale Neath Flats To Rent Neath Flats for sale SA10 Flats to Rent SA10 Neath estate agents SA10 estate agents



.png)











