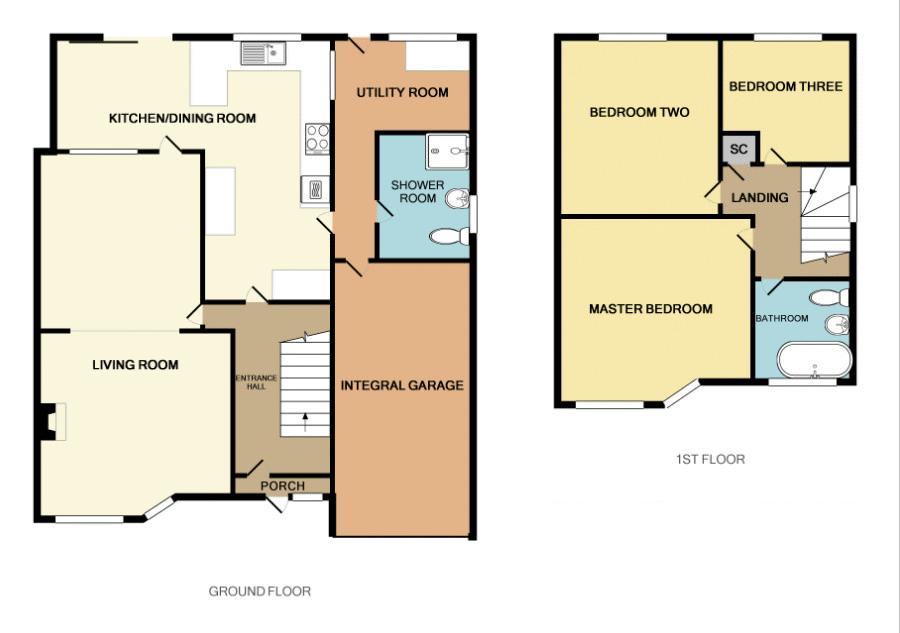3 Bedrooms Semi-detached house for sale in Uplands Avenue, Werrington, Staffordshire ST9 | £ 195,000
Overview
| Price: | £ 195,000 |
|---|---|
| Contract type: | For Sale |
| Type: | Semi-detached house |
| County: | Staffordshire |
| Town: | Stoke-on-Trent |
| Postcode: | ST9 |
| Address: | Uplands Avenue, Werrington, Staffordshire ST9 |
| Bathrooms: | 2 |
| Bedrooms: | 3 |
Property Description
**extended** **22ft living room** **open plan layout** **modern kitchen** **utility** **shower room** **bathroom** **integral garage** **driveway** **private rear garden** This extended three bedroom semi detached home is delightfully presented throughout and is located on a sizeable plot, having a private garden to the rear. The property has the added benefit of an impressive extension to the rear, creating an open plan kitchen/dining room, utility, shower room and providing access to the integral garage.
An impressive 22ft open plan living room is also located within the ground floor. The kitchen has been refitted by the current vendors and boasts from having a vast range of gloss units, breakfast bar, ceramic hob with modern extractor, integral electric grill, oven, fridge and freezer. Ample room is available for a dining table and chairs and patio doors provide access to the rear garden. A contemporary shower room comprises of corner shower, vanity wash hand basin and built in cistern. You're welcomed into this home through an entrance porch then through to the entrance hallway.
To the first floor are three generous bedrooms and a modern white bathroom suite. The property is warmed by a gas fired central heating boiler and is Upvc double glazed.
Externally to the front is a paved driveway, providing off street parking and access to the garage, which has electric door, power, light and water. To the rear is a private garden mainly laid to lawn with raised patio and mature trees.
A viewing is highly recommended to appreciate the size of this family home.
Porch
UPVC double glazed door and window to the front elevation.
Entrance Hallway
Wooden door with inset glazing and a window to the front elevation, radiator, stairs to the first floor, parquet flooring, under stairs storage cupboard with a window to the side elevation.
Living Room (22' 10'' x 12' 11'' (6.97m x 3.94m reducing to 3.33m))
Bay fronted UPVC double glazed window, two radiators, feature fireplace with marble effect fire surround, glazed window and door to the kitchen/dining room.
Kitchen/Dining Room (18' 8'' x 17' 7'' (5.68m reducing to 2.72m x 5.35m reducing to 2.41m))
A range of fitted units to the base and eye level, four ring ceramic touch hob with modern extractor fan, composite style sink with drainer, chrome mixer tap, built in electric grill and fan assisted oven, integral fridge, integral freezer, integral dishwasher, wood effect work surface, tiled splash back, UPVC double glazed window to the side and rear elevation. Dining area has a radiator, oak flooring, UPVC double glazed patio door.
Utility Room (9' 4'' x 6' 4'' (2.85m x 1.93m))
Radiator, UPVC double glazed door and window to the rear elevation, space for a dryer, plumbing for washing machine, tiled.
Shower Room (8' 6'' x 6' 4'' (2.58m x 1.93m))
Vanity wash hand basin, built in cistern, corner shower with chrome fitment, chrome heated ladder radiator, partly tiled, inset down lighters, extractor fan, UPVC double glazed window to the side elevation.
Integral Garage (18' 2'' x 10' 2'' (5.54m x 3.09m))
Light, electric up and over door, units to the base and eye level, Glow Worm gas fired central heating boiler, sink with water tap, power.
First Floor
Landing
UPVC double glazed window to the side elevation, built in storage cupboard.
Master Bedroom (13' 3'' x 13' 0'' (4.05m into bay x 3.95m))
UPVC double glazed bay window to the front elevation, radiator.
Bedroom Two (11' 11'' x 10' 9'' (3.64m x 3.28m into wardrobe))
Built in wardrobes, UPVC double glazed window to the rear elevation, radiator.
Bedroom Three (8' 11'' x 8' 4'' (2.72m max measurement x 2.55m))
UPVC double glazed window to rear elevation, radiator.
Bathroom (6' 11'' x 6' 10'' (2.10m x 2.09m))
White suite comprising of a panel bath, pedestal wash hand basin, low level WC with push flush, chrome heated ladder radiator, part tiled, UPVC double glazed window to the front elevation.
Externally
Paved driveway to the front, paved patio area, walled and fenced boundaries, access to the garage. To the side of the property there is a pathway/walkway to the rear garden, which is mainly laid to lawn, with raised patio, walled, fenced and hedged boundaries.
Property Location
Similar Properties
Semi-detached house For Sale Stoke-on-Trent Semi-detached house For Sale ST9 Stoke-on-Trent new homes for sale ST9 new homes for sale Flats for sale Stoke-on-Trent Flats To Rent Stoke-on-Trent Flats for sale ST9 Flats to Rent ST9 Stoke-on-Trent estate agents ST9 estate agents



.png)










