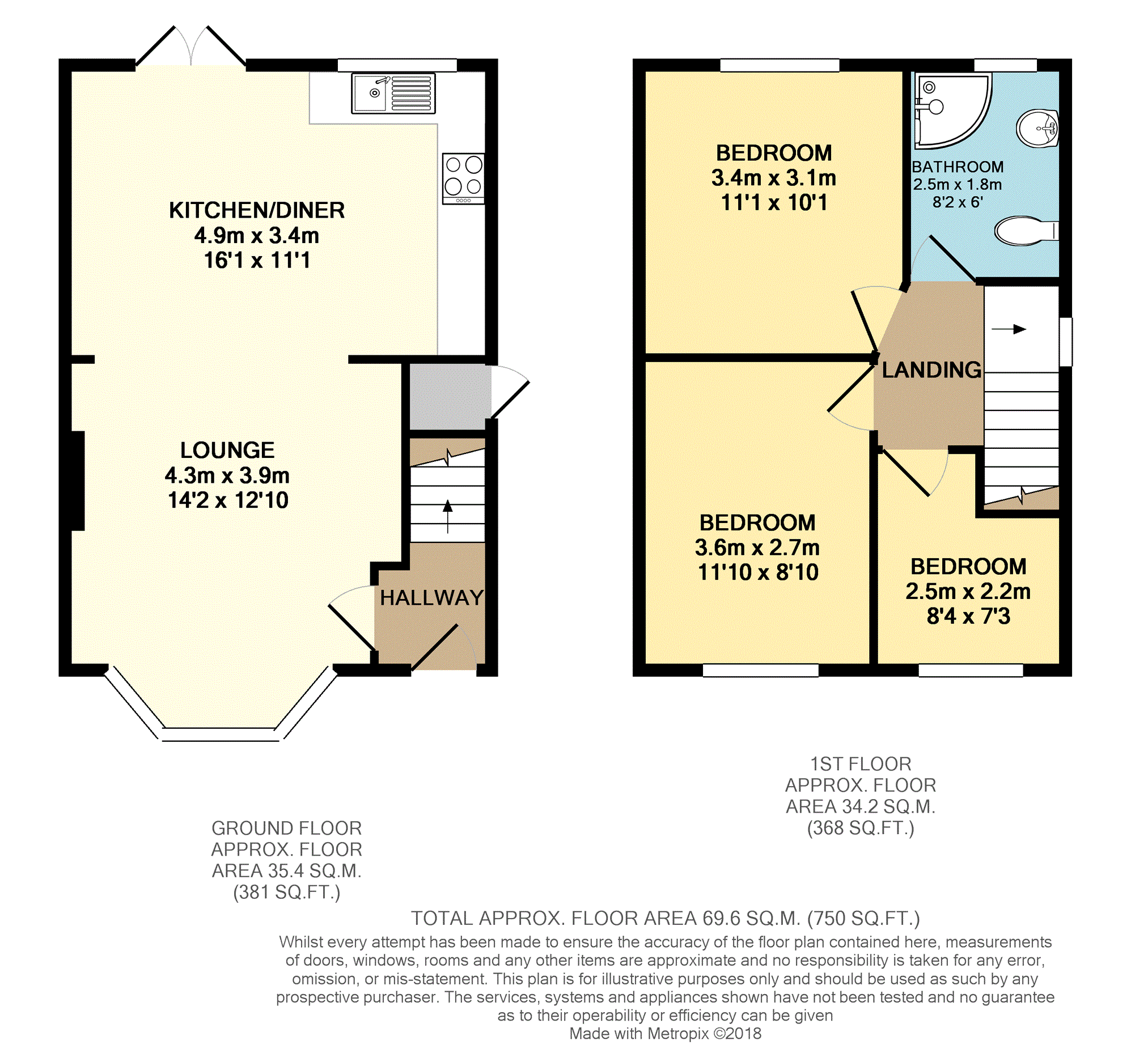3 Bedrooms Semi-detached house for sale in Upper Albert Road, Meersbrook, Sheffield S8 | £ 195,000
Overview
| Price: | £ 195,000 |
|---|---|
| Contract type: | For Sale |
| Type: | Semi-detached house |
| County: | South Yorkshire |
| Town: | Sheffield |
| Postcode: | S8 |
| Address: | Upper Albert Road, Meersbrook, Sheffield S8 |
| Bathrooms: | 1 |
| Bedrooms: | 3 |
Property Description
** open house Saturday 6th October 12PM - 4pm - please register online or call the main office to attend **
Stunning Panoramic views from this refurbished three bedroom semi detached home! Situated in the ever popular location of Meersbrook within walking distance of Meersbrook Park and Bishops House, local amenities, public transport and schools. The accommodation has been finished to a high standard with a superb open plan kitchen/diner and living space. Beautiful far reaching views from the rear French doors. To the first floor there are three good size bedrooms and shower room. To the outside there is a good size front garden with the property being nicely set back from the road. To the rear a large garden which just needs a finishing touch by the next owner, but benefits from having sun terrace, and tiered lawns. No onward chain Involved.
Entrance Hallway
Entrance to the property is via a recently installed secure composite door into the hallway. A door provides access to the living room and staircase leads to the first floor.
Living Room
12'11 x 11'10
Beautifully presented living room with engineered wood flooring and front facing double glazed bay window. Radiator to one wall and open chimney breast. The living room has been opened up to flow into the kitchen.
Kitchen/Diner
16'1 x 11
Stunning dining kitchen having far reaching views via the double glazed french doors and rear window. The bespoke fitted kitchen comprises of wall and base cabinets with a high gloss finish and complementing solid wood Butchers block worksurface and inset sink. Built in oven with gas hob and extractor canopy over, integrated dishwasher and washing machine. The engineered wood flooring flows through from the living room and there is a radiator to one wall. Recessed down lighters over the kitchen work surfaces and suspended ceiling lights for the island and dining area. A lovely place to relax and enjoy the views.
First Floor Landing
5'5 x 6'10
A nice open landing area with a side facing double glazed window.
Master Bedroom
10 x 11'2
The master double bedroom is well presented and benefits from the stunning views. Radiator to one wall.
Bedroom Two
8'11 x 11'11
Double bedroom two has a front facing double glazed window and radiator to one wall.
Bedroom Three
7 x 8'9
A good size single bedroom having a front facing double glazed window and radiator to one wall.
Bathroom
5'6 x 8'2
Spacious shower room comprising low flush wc, pedestal hand wash basin and walk in corner shower cubicle with mains pressure fed shower system. Heated chrome effect ladder style towel rail, recessed down lighters, tiled floor and rear facing double glazed window.
Outside
To the outside there is a good size front garden with the property being nicely set back from the road. To the rear a large garden which just needs a finishing touch by the next owner, but benefits from having sun terrace, and tiered lawns. The current vendors originally planned to have decking built so that the french doors from the kitchen lead out onto a fantastic sun terrace to take full advantage of the views.
Property Location
Similar Properties
Semi-detached house For Sale Sheffield Semi-detached house For Sale S8 Sheffield new homes for sale S8 new homes for sale Flats for sale Sheffield Flats To Rent Sheffield Flats for sale S8 Flats to Rent S8 Sheffield estate agents S8 estate agents



.png)











