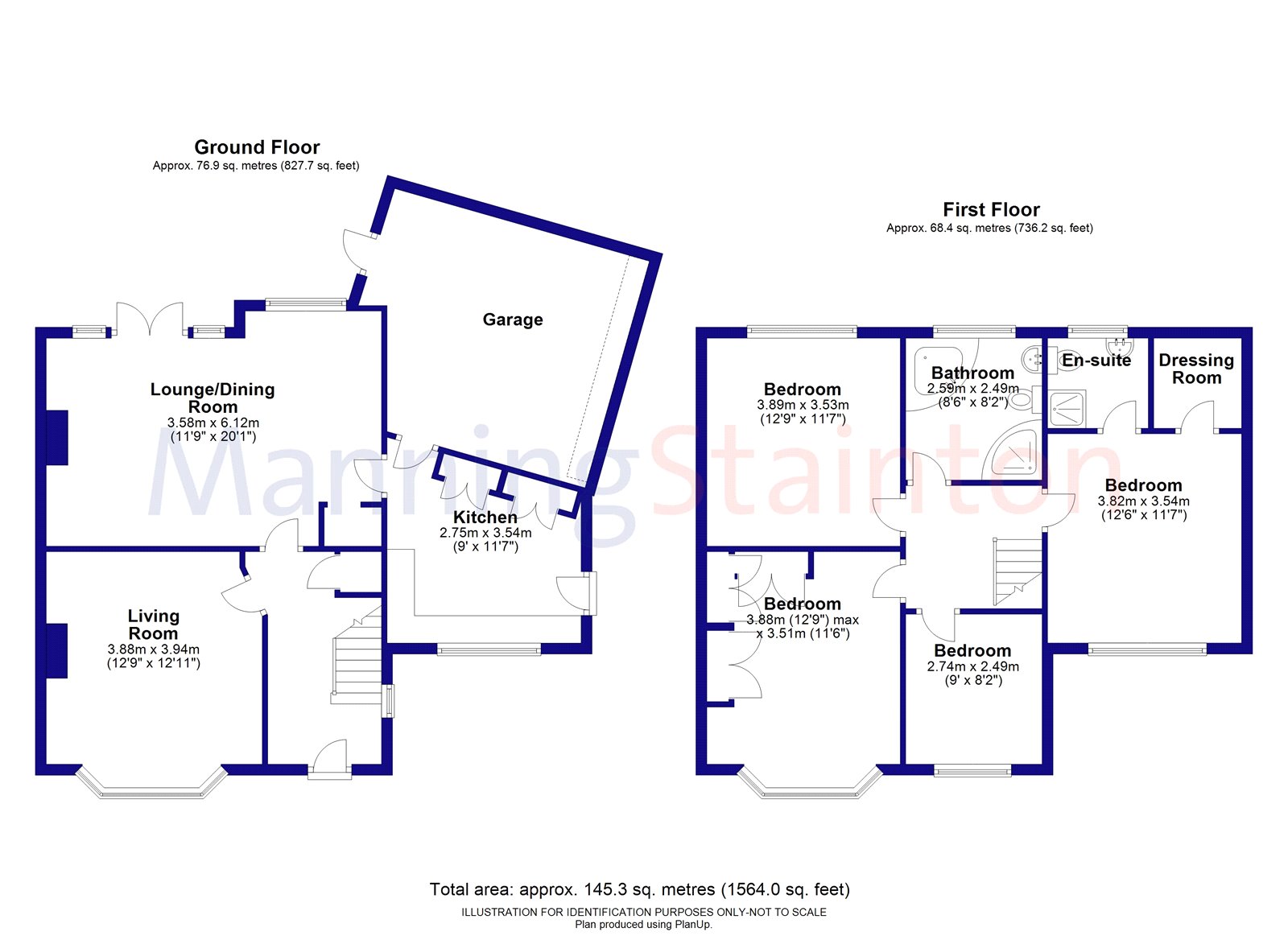4 Bedrooms Semi-detached house for sale in Upper Carr Lane, Calverley, Pudsey, West Yorkshire LS28 | £ 345,000
Overview
| Price: | £ 345,000 |
|---|---|
| Contract type: | For Sale |
| Type: | Semi-detached house |
| County: | West Yorkshire |
| Town: | Pudsey |
| Postcode: | LS28 |
| Address: | Upper Carr Lane, Calverley, Pudsey, West Yorkshire LS28 |
| Bathrooms: | 0 |
| Bedrooms: | 4 |
Property Description
Located in this extremely sought after area of Calverley, occupying this generous gated corner plot with lovely views, is this beautifully presented double storey extended four bedroom semi detached residence. This well proportioned family home really needs to be viewed to fully appreciate, both the size and the ease of access to the extensive local amenities.
The property which has PVCu double glazing and a gas central heating system, is accessed into the entrance hallway with PVCu double glazed entrance door, return staircase to the first floor, ceiling inset spotlighting and useful under stair store which could be converted to provide a guest w.C. To the front is the bay windowed lounge with Living Flame stainless steel grate recessed into the chimney breast and solid oak floor. To the rear is a lovely open plan family/dining room with Living Flame cast iron stove recessed into the chimney breast, Karndean floor to the dining area, ceiling inset spotlighting, storage cupboard and PVCu double glazed French doors leading on to the rear garden. To the side is the extended kitchen, a light & bright addition to this home with an attractive range of high gloss cream base and wall units, granite work surfaces, integrated fridge/freezer, pull out larder, integrated dishwasher and washing machine, two built in ovens & five ring gas hob, Karndean floor, ceiling inset spotlighting, the central heating boiler, access to the garage and composite side entrance door.
To the first floor is the master bedroom to the front of the property, an extended double room enjoying a beautiful outlook and walk in wardrobe with lighting. There is an ensuite shower room with a three piece suite in white, ceramic tiling and PVCu double glazed window. Also to the front is bedroom two, a further double room with open views and a range of built in wardrobes. There are two further double bedrooms. There is a spacious four piece family bathroom with separate shower cubicle, corner bath, pedestal wash hand basin, low level flush w.C, ceramic tiling and ceiling inset spotlighting.
The property sits on this great gated corner plot and to the front is a good size and well maintained lawned garden with raised beds and a whole host of established shrubs. To the side is an ample block paved driveway leading to a larger style garage with electric up & over door. To the rear is an enclosed decked garden with Astroturf.
The property is within easy reach of good schools, local village shops and cafes, a great bus service, access to the Leeds outer ring road and indeed the train stations in Apperley Bridge, Pudsey & Horsforth.
Property Location
Similar Properties
Semi-detached house For Sale Pudsey Semi-detached house For Sale LS28 Pudsey new homes for sale LS28 new homes for sale Flats for sale Pudsey Flats To Rent Pudsey Flats for sale LS28 Flats to Rent LS28 Pudsey estate agents LS28 estate agents



.png)











