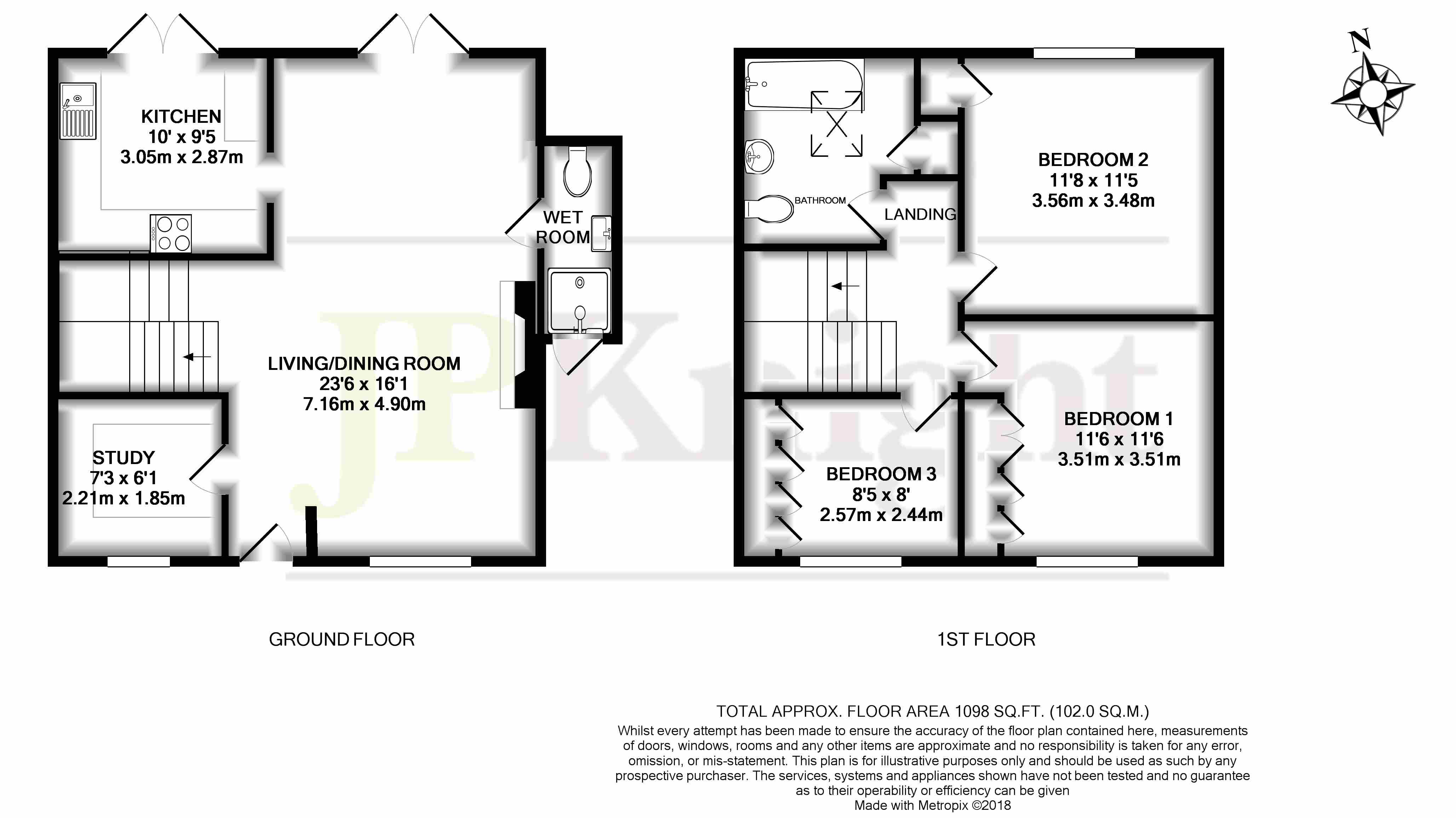3 Bedrooms Semi-detached house for sale in Upper Cross Lane, East Hagbourne, Didcot OX11 | £ 395,000
Overview
| Price: | £ 395,000 |
|---|---|
| Contract type: | For Sale |
| Type: | Semi-detached house |
| County: | Oxfordshire |
| Town: | Didcot |
| Postcode: | OX11 |
| Address: | Upper Cross Lane, East Hagbourne, Didcot OX11 |
| Bathrooms: | 2 |
| Bedrooms: | 3 |
Property Description
A charming cottage tucked away in a private corner of a small courtyard development close to the centre of this pretty village. The living space features a delightful 23’6 x 16’ living-dining room with brick fireplace, study and a well equipped kitchen that opens to the garden. In addition there are 3 bedrooms, bathroom and shower room. Outside it has a pretty walled garden: There is parking and a garage.
A charming cottage tucked away in a private corner of a small courtyard development close to the centre of this pretty village. The living space features a delightful 23’6 x 16’ living-dining room with brick fireplace, study and a well equipped kitchen that opens to the garden. In addition there are 3 bedrooms, bathroom and shower room. Outside it has a pretty walled garden: There is parking and a garage.
- Attractive barn conversion
- 23'6 open plan living/dining room
- Close to the village centre
- Bathroom and shower room
- Gas central heating to radiators
- Garage and parking space
- Well fitted kitchen
Accommodation
The property has gas central heating to radiators and is double glazed.
Stable door to;
Entrance area that leads to:
Living/Dining Room: 23’6 x 16’1 (variable) A bright double aspect room with windows front and rear, there is a large brick fireplace with gas ‘log stove’ set on a brick hearth with brick mantel. Terracotta tiled floor, wall light points, recess with stairs to landing and cupboard under.
Kitchen: 10’ x 9’5 Extensive range of storage units with wood worktops and a Belfast sink. Fitted dishwasher, washing machine, electric ceramic hob with extractor hood, double electric oven, fridge and freezer. French doors to garden, terracotta tiled floor.
Study: 7’3 x 6’1 Range of office furniture, terracotta tiled floor, window to front, radiator.
Shower Room: A wet room with tiled shower, WC and hand wash basin, window, chrome radiator, door to:
Covered Side Store: 12’ long and variable width, paved with polycarbonate roof, light and power (used to house freezer and tumble drier)
Stairs to Landing: The landing and 2 bedrooms feature high 9’5 ceilings. Radiator, loft access, fitted bookshelves.
Bedroom 1: 11’6 incl. Wardrobes x 11’6 Range of wardrobes, window to front, radiator.
Bedroom 2: 11’8 x 11’5 Window to rear, radiator, eaves wardrobe.
Bedroom 3: 8’5 excl. Wardrobe x 8’ Window to front, wall to wall wardrobes, radiator.
Bathroom: White 3-piece suite with tiling, radiator and a Velux window. Airing cupboard with slatted shelving.
Outside
Front Courtyard: 19’1 x 11’2 Paved path to the front door: Adjacent area of shingle enclosed by walling and picket fence.
Garage: In block with up and over door.
Walled Rear Garden: 32’ x 28’ An attractive feature enclosed by brick walling with a good level of privacy. There is a full width stone terrace with a side path to the rear gate. The rest is laid to lawn with deep front and side borders, with rear gate to parking area and garage.
Property Location
Similar Properties
Semi-detached house For Sale Didcot Semi-detached house For Sale OX11 Didcot new homes for sale OX11 new homes for sale Flats for sale Didcot Flats To Rent Didcot Flats for sale OX11 Flats to Rent OX11 Didcot estate agents OX11 estate agents



.png)











