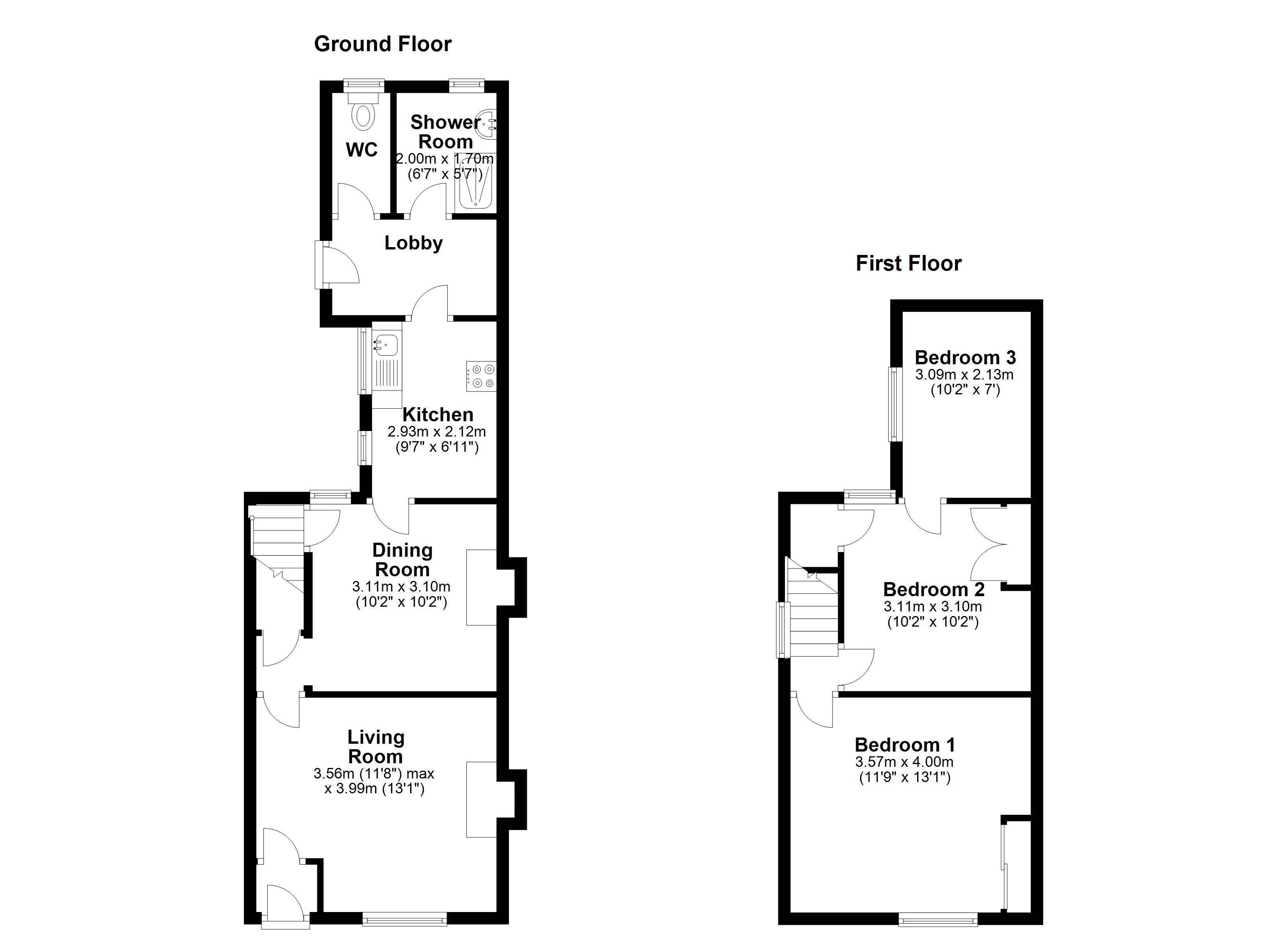2 Bedrooms Semi-detached house for sale in Upper East Street, Sudbury CO10 | £ 155,000
Overview
| Price: | £ 155,000 |
|---|---|
| Contract type: | For Sale |
| Type: | Semi-detached house |
| County: | Suffolk |
| Town: | Sudbury |
| Postcode: | CO10 |
| Address: | Upper East Street, Sudbury CO10 |
| Bathrooms: | 1 |
| Bedrooms: | 2 |
Property Description
Palmer & Partners - Within walking distance to Sudbury Town Centre is this rarely available renovation opportunity that boasts two / three bedrooms, two reception rooms, a low maintenance rear garden and plenty of scope for future improvement!
Upper East Street is a short walk from the amenities of Sudbury Town Centre and this property would suit a variety of audiences. This residence does require updating and modernisation however is a generous footprint of well appointed accommodation. The ground floor consists of an entrance porch into a lounge, a central dining room, galley kitchen, rear lobby/utility and ground floor shower room. At the front aspect the lounge is naturally light with a spacious feel and a door to useful under stair storage space. The ground floor shower room seems to have had work done over the years and is more modern than the cosmetic finish throughout the property. It includes an open shower tray with an electric shower unit and tiled splash backs. Off the kitchen is a handy rear lobby that could suit as a utility room. A door leads to the side and rear garden which is low maintenance and mostly paved.
At the front aspect the first floor master bedroom is well appointed with a double glazed window and fitted storage space. The second bedroom is equally well appointed with further fitted storage space in addition to a door to the third bedroom. This unusual space could suit as a dressing room or ensuite (sts).
Porch
Front door to porch with door into lounge.
Lounge (3.99m (13' 1") x 3.58m (11' 9"))
Window to front aspect, wall papered walls, feature fireplace, chimney stack, carpet flooring and night storage heater (nt).
Dining Room (3.00m (9' 10") x 3.11m (10' 2"))
Window to rear aspect, door to stair well, under stairs storage cupboard, carpet flooring and storage heater (nt).
Kitchen (2.93m (9' 7") x 2.12m (6' 11"))
A galley style kitchen with mostly freestanding storage space in addition to carpet flooring, a stainless steel sink and drainer unit, two windows to side aspect and space for white goods.
Rear Lobby
Door to side garden, fitted storage space and doors to bathroom and WC.
Shower Room & WC (2.00m (6' 7") x 1.70m (5' 7"))
Separate WC with door to WC and window to rear aspect. The shower room has a wash hand basin, window to rear aspect, open shower tray and an electric shower unit.
Bedroom One (4.00m (13' 1") x 3.57m (11' 9"))
Carpet flooring, window to front aspect and double fitted cupboard with sliding fronts.
Bedroom Two (3.11m (10' 2") x 3.10m (10' 2"))
Carpet flooring, window to rear aspect, two sets of fitted wardrobes, water cylinder (nt), bulk head cupboard and a door to the third bedroom / dressing room.
Bedroom Three / Dressing Room (3.09m (10' 2") x 2.13m (7' 0"))
Single glazed window to side aspect and carpet flooring. This room could be ideal as a dressing room or an ensuite (sts).
Garden
The front garden is walled and mostly paved. It follows a side path to the rear entrance and side patio. The back garden is raised and steps upwards with grab rails in place. There are scattered flower beds with a hard concrete area that could be ideal for a shed or greenhouse.
Property Location
Similar Properties
Semi-detached house For Sale Sudbury Semi-detached house For Sale CO10 Sudbury new homes for sale CO10 new homes for sale Flats for sale Sudbury Flats To Rent Sudbury Flats for sale CO10 Flats to Rent CO10 Sudbury estate agents CO10 estate agents



.png)
