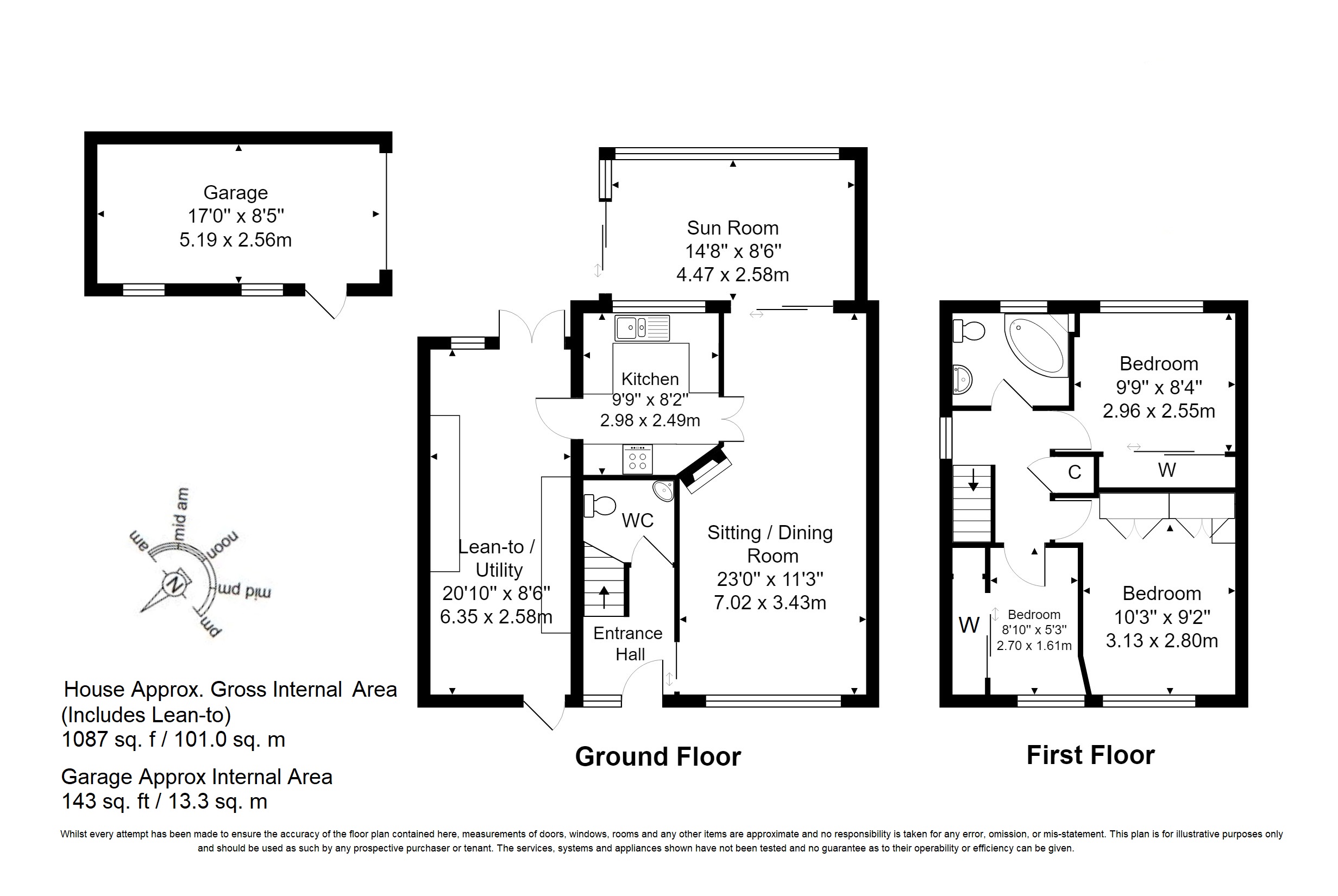3 Bedrooms Semi-detached house for sale in Upper Grosvenor Road, Tunbridge Wells TN1 | £ 325,000
Overview
| Price: | £ 325,000 |
|---|---|
| Contract type: | For Sale |
| Type: | Semi-detached house |
| County: | Kent |
| Town: | Tunbridge Wells |
| Postcode: | TN1 |
| Address: | Upper Grosvenor Road, Tunbridge Wells TN1 |
| Bathrooms: | 1 |
| Bedrooms: | 3 |
Property Description
Description Kings Estates are pleased to offer this well proportioned 3-bedroom semi detached house with garage situated in a convenient position close to the town centre and the mainline train stations at Tunbridge Wells and High Brooms. The house is in need of modernisation but offers much scope for potential. Available with the benefit of no onward chain, internal viewing comes highly recommended.
Situation The property is located on Upper Grosvenor Road. The Royal Victoria Place shopping precinct and Calverley Road pedestrianized areas are a short walk away, as is the recently refurbished Grosvenor and Hilbert Park. A beneficiary of a large grant, this exciting outdoor space hosts areas of medieval woodland, alongside football and sports pitches, ornamental lakes, wetland features and cafeteria - a real jewel in Tunbridge Wells' crown! Tunbridge Wells offers an excellent mix of social, retail and educational facilities and beyond the aforementioned precincts, there are a host of impressive independent retailers and restaurants located along Mount Pleasant, the old High Street, Chapel Place and The Pantiles. The town has a host of excellent schools at both primary and secondary levels, as well independent and the property is well placed to take advantage of the grammar schools located along St Johns Road.
Accommodation
entrance hall Stairs to first floor, ceiling mounted light, door to:-
downstairs WC With low level WC and corner wash hand basin.
Sitting / dining room 23' 0" x 11' 3" (7.01m x 3.43m) Open plan room with front aspect window, ceiling mounted lights and door to kitchen and opening to sun room.
Sun room 14' 8" x 8' 6" (4.47m x 2.59m) Dual aspect room overlooking the rear garden with side aspect door.
Kitchen 9' 9" x 8' 2" (2.97m x 2.49m) Side aspect door to lean to utility, fitted kitchen comprising a range of wall and base units with roll top worksurfaces and tiled splashbacks, inset 1 & 1/2 bowl sink with mixer tap and drainer, integrated oven and hob, washing machine, fridge and freezer. Ceiling mounted light.
Lean to utility 20' 10" x 8' 6" (6.35m x 2.59m) With front and rear access.
First floor landing Side aspect window, doors to all rooms, cupboard, loft hatch (not inspected), ceiling mounted light.
Bedroom one 10' 3" x 9' 2" (3.12m x 2.79m) Front aspect window, fitted wardrobes, ceiling mounted light.
Bedroom two 9' 9" x 8' 4" (2.97m x 2.54m) Rear aspect window, fitted wardrobes, ceiling mounted light.
Bedroom three 8' 10" x 5' 3" (2.69m x 1.6m) Front aspect window, fitted wardrobes, ceiling mounted light.
Bathroom Rear aspect window, suite comprising corner bath with shower over, low level WC, pedestal wash hand basin recessed ceiling mounted spotlights.
Outside
to the front A generous frontage with established flower beds and paved areas.
To the rear The enclosed rear garden is mainly paved, with rear access and access to the garage.
Garage 17' 0" x 8' 5" (5.18m x 2.57m) With up and over door.
Other information council tax band - D - £1,811.63 for the year 2019/20
Property Location
Similar Properties
Semi-detached house For Sale Tunbridge Wells Semi-detached house For Sale TN1 Tunbridge Wells new homes for sale TN1 new homes for sale Flats for sale Tunbridge Wells Flats To Rent Tunbridge Wells Flats for sale TN1 Flats to Rent TN1 Tunbridge Wells estate agents TN1 estate agents



.png)











