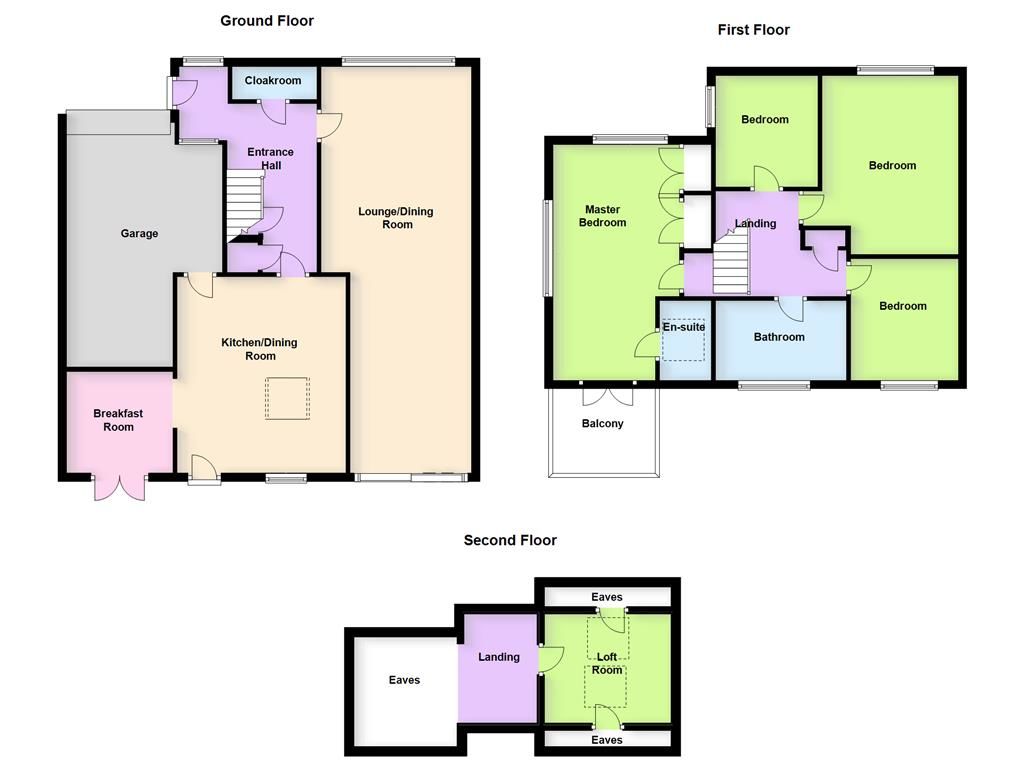4 Bedrooms Semi-detached house for sale in Upper Park, Harlow CM20 | £ 475,000
Overview
| Price: | £ 475,000 |
|---|---|
| Contract type: | For Sale |
| Type: | Semi-detached house |
| County: | Essex |
| Town: | Harlow |
| Postcode: | CM20 |
| Address: | Upper Park, Harlow CM20 |
| Bathrooms: | 0 |
| Bedrooms: | 4 |
Property Description
Intercounty are delighted to offer for sale this beautiful, four bedroom, semi detached house offering generous accommodation with a 32ft lounge, ground floor cloakroom, beautiful fitted kitchen and sun room. On the first floor there are four bedrooms with the master having an en-suite and a balcony. The loft has also been converted to provide an office/playroom and a large storage area. (Please note that this room cannot be used as a bedroom without applying for relevant planning permission). The property also comes with a garage, ample parking and is within walking distance of the hospital and town centre. Viewing highly recommended.
*Agents Note - The property has 940 years lease remaining and the ground rent is £20 per year and is fixed for the term of the lease and there are no service charges. Awaiting EPC rating.
Directions
From Fourth Avenue passing the fire station on the right hand side take the second exit at the roundabout and continue forward to the next roundabout. Take the second exit onto Fourth Avenue and pass Princess Alexandra Hospital on the right hand side, turn right into Hodings Road, and Upper Park is on the right hand side.
Further Rooms
Entrance Hall
Single glazed door into entrance porch with window to side, wooden flooring. Entrance hall with stairs to first floor, wooden flooring, radiator, two storage cupboards, gas central heating boiler, doors to:
Cloakroom (0.81m x 1.83m)
Double glazed window, heated towel rail, wash hand basin, low level wc, wooden flooring.
Lounge / Dining Room (2.95m x 9.75m)
Double glazed window, double glazed sliding doors to rear aspect, two radiators, feature fireplace with inset gas fire.
Kitchen (4.06m x 4.60m)
Double glazed window, skylight window to vaulted ceiling, fitted with a matching range of base and eye level units with complementary work surfaces and splashback tiling, space for range style cooker, space for washing machine, space for fridge freezer, tiled flooring. Opening to:
Sun Room (2.31m x 2.62m)
Double glazed French doors to rear aspect, laminate flooring, radiator.
First Floor Landing
Radiator, airing cupboard, stairs to second floor, doors to:
Bedroom 1 (3.23m x 4.80m)
Dual aspect double glazed windows, double glazed French doors to roof terrace, fitted wardrobes, radiator. Door to:
En-Suite
Low level wc, shower, hand basin, heated towel rail, skylight window.
Bedroom 2 (3.07m x 3.96m)
Double glazed window, laminate flooring, radiator.
Further Rooms (2nd)
Bedroom 3 (2.44m x 2.97m)
Double glazed window, laminate flooring, radiator.
Bedroom 4 (2.49m x 2.67m)
Double glazed window, laminate flooring, radiator.
Family Bathroom
Double glazed window, panel enclosed Jacuzzi style bath, pedestal hand basin, low level wc, heated towel rail, laminate flooring.
Second Floor Landing
Double glazed skylight window, door to:
Office / Playroom (2.46m x 4.65m)
Two skylight windows, laminate flooring, eaves storage.
Outside
The rear garden is 38'x34' mainly laid to shingle, paved patio, feature pond, variety of trees and shrubs, courtesy lighting. There is a garage 19'6 x 12'7 with up and over door, power and light connected, radiator. A driveway to the front aspect providing off street parking.
Tenure
The property has 940 years lease remaining and the ground rent is £20 per year and is fixed for the term of the lease and there are no service charges.
Local Authority
Harlow Council - Tax Band E
Important note to purchasers:
We endeavour to make our sales particulars accurate and reliable, however, they do not constitute or form part of an offer or any contract and none is to be relied upon as statements of representation or fact. Any services, systems and appliances listed in this specification have not been tested by us and no guarantee as to their operating ability or efficiency is given. All measurements have been taken as a guide to prospective buyers only, and are not precise. Please be advised that some of the particulars may be awaiting vendor approval. If you require clarification or further information on any points, please contact us, especially if you are traveling some distance to view. Fixtures and fittings other than those mentioned are to be agreed with the seller.
/4
Property Location
Similar Properties
Semi-detached house For Sale Harlow Semi-detached house For Sale CM20 Harlow new homes for sale CM20 new homes for sale Flats for sale Harlow Flats To Rent Harlow Flats for sale CM20 Flats to Rent CM20 Harlow estate agents CM20 estate agents



.jpeg)










