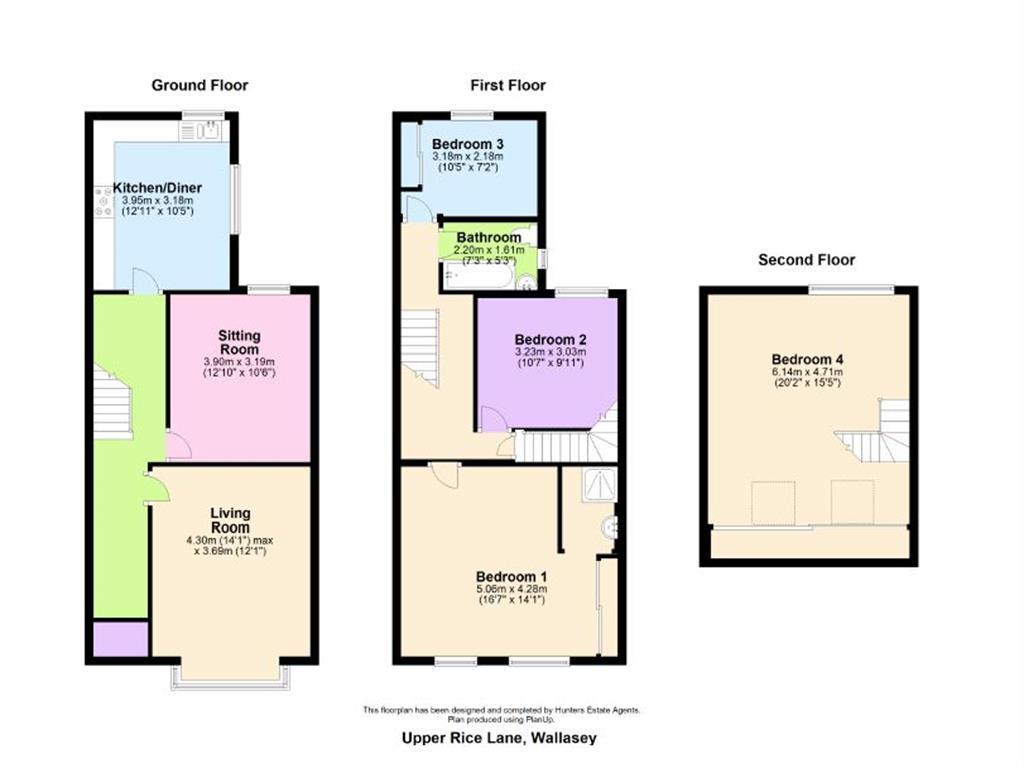4 Bedrooms Semi-detached house for sale in Upper Rice Lane, Wallasey CH44 | £ 110,000
Overview
| Price: | £ 110,000 |
|---|---|
| Contract type: | For Sale |
| Type: | Semi-detached house |
| County: | Merseyside |
| Town: | Wallasey |
| Postcode: | CH44 |
| Address: | Upper Rice Lane, Wallasey CH44 |
| Bathrooms: | 0 |
| Bedrooms: | 4 |
Property Description
A spacious family home, set in a convenient location with well planned accommodation set over three floors. Hunters are pleased to introduce to the market this good sized four bedroom semi detached house located just a short walk from Central Park and the services and amenities of Liscard. Close to excellent transport links with frequent bus services to Liverpool and the rest of the Wirral and also only a short drive to the Liverpool tunnel entrance and the mid Wirral M53 motorway. The spacious and well planned accommodation briefly comprises of the hallway, living room, sitting room and dining kitchen to the ground floor. To the first floor there are three bedrooms and the bathroom. A fourth double bedroom can be found on the second floor. The property benefits from gas central heating and a good sized rear garden with sunny aspect. There is the added benefit of np ongoing chain. EPC rating tbc.
Vestibule
Dado rail, picture rail, laminate flooring, part glazed door to:
Hallway
Gas central heating, laminate flooring and picture rail
living room
4.90m (16' 1") x 3.68m (12' 1")
Double glazed bay window to the front aspect of the property, dado rail, picture rail, feature fireplace with coal effect electric fire and laminate flooring. Redecoration is required in this room as the decoration was tarnished following a leak which has been repaired.
Dining/sitting room
3.91m (12' 10") x 3.20m (10' 6")
Double glazed window to the rear aspect of the property, gas central heating radiator, dado rail and picture rail.
Dining kitchen
3.96m (13' 0") x 3.18m (10' 5")
Double glazed window to the rear, one and a half bowl sink and drainer with mixer tap over, stainless steel five ring gas hob with extractor above and oven below, space for fridge freezer, plumbing and space for dishwasher and washing machine, gas central heating radiator and double glazed external door to:
Landing
Stairs to first floor landing.
Bedroom one
4.27m (14' 0") x 5.05m (16' 7")
Two double glazed windows to the front aspect, two gas central heating radiators, fitted wardrobes, en suite bathroom, with shower ad wash basin, coved ceiling and laminate flooring.
Bedroom two
3.23m (10' 7") x9' 11"
Window to the rear aspect, gas central heating radiator, dado rail and coved ceiling.
Bedroom three
3.18m (10' 5") x 2.18m (7' 2")
windows to the rear aspect, gas central heating radiator, picture rail, coved ceiling and laminate flooring.
Bathroom
Windows to the side aspect, gas central heating radiator, part tiled walls and matching suite comprising panel bath with shower over, pedestal wash basin and close coupled wc.
Landing
door to turned staircase.
Bedroom four
Double glazed dormer window to the rear aspect and two velux windows to the front, laminate flooring, dado rail and coved ceiling
garden
Two story garden, side access. Rendered wall with lighting.
Property Location
Similar Properties
Semi-detached house For Sale Wallasey Semi-detached house For Sale CH44 Wallasey new homes for sale CH44 new homes for sale Flats for sale Wallasey Flats To Rent Wallasey Flats for sale CH44 Flats to Rent CH44 Wallasey estate agents CH44 estate agents



.png)



