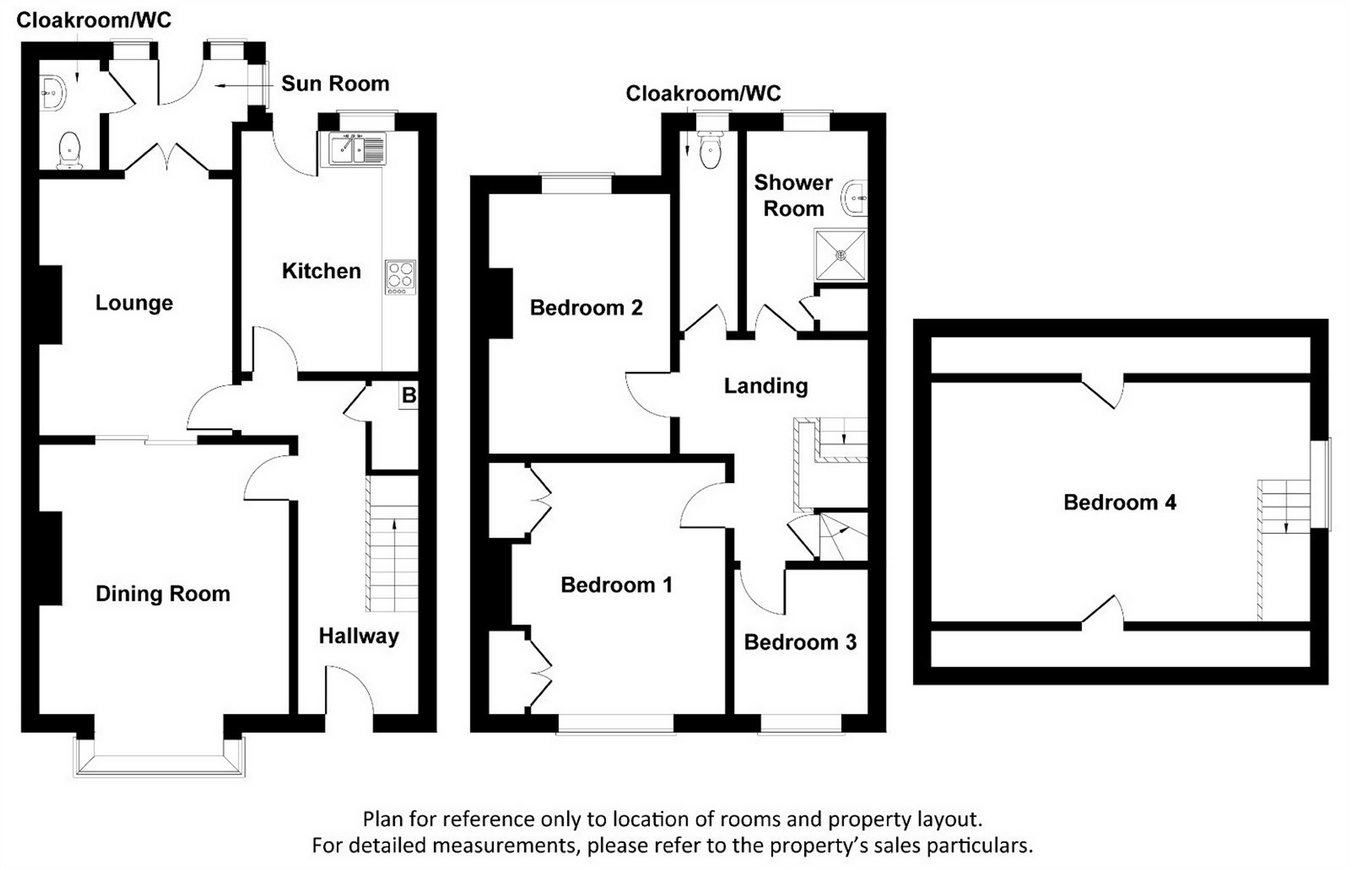4 Bedrooms Semi-detached house for sale in Upper Sheffield Road, Barnsley, South Yorkshire S70 | £ 150,000
Overview
| Price: | £ 150,000 |
|---|---|
| Contract type: | For Sale |
| Type: | Semi-detached house |
| County: | South Yorkshire |
| Town: | Barnsley |
| Postcode: | S70 |
| Address: | Upper Sheffield Road, Barnsley, South Yorkshire S70 |
| Bathrooms: | 0 |
| Bedrooms: | 4 |
Property Description
***A rare opportunity to aquire something special. Viewing is essential to appreciate*** Having extensive gardens, detached garage & additional private parking, Fairmount house is a wonderful four storey, four bedroom family home of some 1500sqft/142sqm which will not fail to impress. Briefly the accommodation comprises; Entrance hall, lounge, dining room, sun room with cloakroom/wc, breakfast kitchen and cellar. To the first floor there are two double bedrooms, a single bedroom, wc and shower room and to the second floor a further double size attic bedroom. Gas central heating system and double glazing. Offered with no vendor chain. EPC Rating E
Ground Floor
Entrance Hallway
Front facing PVCu double glazed entrance door with skylight above. Art deco style staircase to the upper floor and central heating radiator. Original cove moulding to the ceiling and dado rail.
Cloakroom/WC
Having a white close coupled wc and wash hand basin with splashback wall tiling.
Lounge
5.04m x 4.18m (16' 6" x 13' 9") Currently furnished as the dining room and having a walk in double glazed bay window and central heating radiator. Period style tiled fireplace with living flame effect electric fire. Original cove moulding to the ceiling, picture rail and built in cupboards. Internal glazed sliding doors opening into a second reception room.
Dining Room
4.22m x 3.56m (13' 10" x 11' 8") Furnished as the lounge with rear facing double glazed french doors and skylight above. Original cove moulding to the ceiling and picture rail. Inset electric fire to the chimney breast and central heating radiator.
Sun Room
2.12m x 1.71m (6' 11" x 5' 7") Of PVCu and double glazed construction with rear facing external door opening out into the garden.
Breakfast Kitchen
3.93m x 2.58m (12' 11" x 8' 6") Rear facing double glazed external door and double glazed window. Having an extensive range of modern style wall and base units finished with cornice and pelmet. Built in electric oven/grill together with a four ring gas hob and integrated cooker hood above. Space for a fridge and washing machine whilst inset into the work surfaces is a one and a half bowl single drainer sink unit with complementary wall tiling around. Coving to the ceiling and central heating radiator.
Lower Ground Floor
Cellar
With access into the cellar from the entrance hallway. Space at the cellar head for additional white goods and also housing the wall mounted central heating boiler.
First Floor
Landing
Art Deco style bannister, original cove moulding to the ceiling and dado rail. Internal doors opening into three bedrooms, wc, shower room and up to the attic bedroom.
Bedroom One
4.25m x 4.18m (13' 11" x 13' 9") A double sized bedroom with front facing double glazed window and central heating radiator. Built in wardrobes.
Bedroom Two
4.23m x 3.57m (13' 11" x 11' 9") A second, double sized bedroom with rear facing double glazed window and central heating radiator.
Bedroom Three
2.38m x 2.00m (7' 10" x 6' 7") A single sized bedroom with front facing double glazed window and central heating radiator.
Cloakroom/WC
Being separate to the shower room and having a white closed couple wc. Rear facing double glazed window and central heating radiator. Complementary wall tiling.
Shower Room
3.11m x 1.57m (10' 2" x 5' 2") Having a white pedestal wash hand basin and glazed walk in curved shower cubicle with gravity fed power shower and complementary wall tiling around. Rear facing double glazed window and chrome finish heated towel rail. Laundry cupboard and spot lighting to the ceiling.
Second Floor
Attic Bedroom Four
5.88m max x 3.98m (19' 3" max x 13' 1") With a staircase rising to this attic bedroom from the first floor landing. Side facing double glazed window and access into the eaves.
Outside
Front & Rear Gardens
To the front of the house extends a lawned buffer garden with planted borders and a brick and hedge frontage. A gated path leads to the front entrance door and around to the rear of the house where a further private lawned garden with established borders, timber outbuilding and gated access can be found. Across the rear access road is a further lawned garden which is of some magnitude with ornamental pond, greenhouse, fence and hedge boundary.
Private Parking & Detached Garage
With access from Upper Sheffield Road by the side of no.148 around to the rear of no.128 Upper Sheffield Road where a detached garage with driveway and additional private parking can be found.
Property Location
Similar Properties
Semi-detached house For Sale Barnsley Semi-detached house For Sale S70 Barnsley new homes for sale S70 new homes for sale Flats for sale Barnsley Flats To Rent Barnsley Flats for sale S70 Flats to Rent S70 Barnsley estate agents S70 estate agents



.gif)











