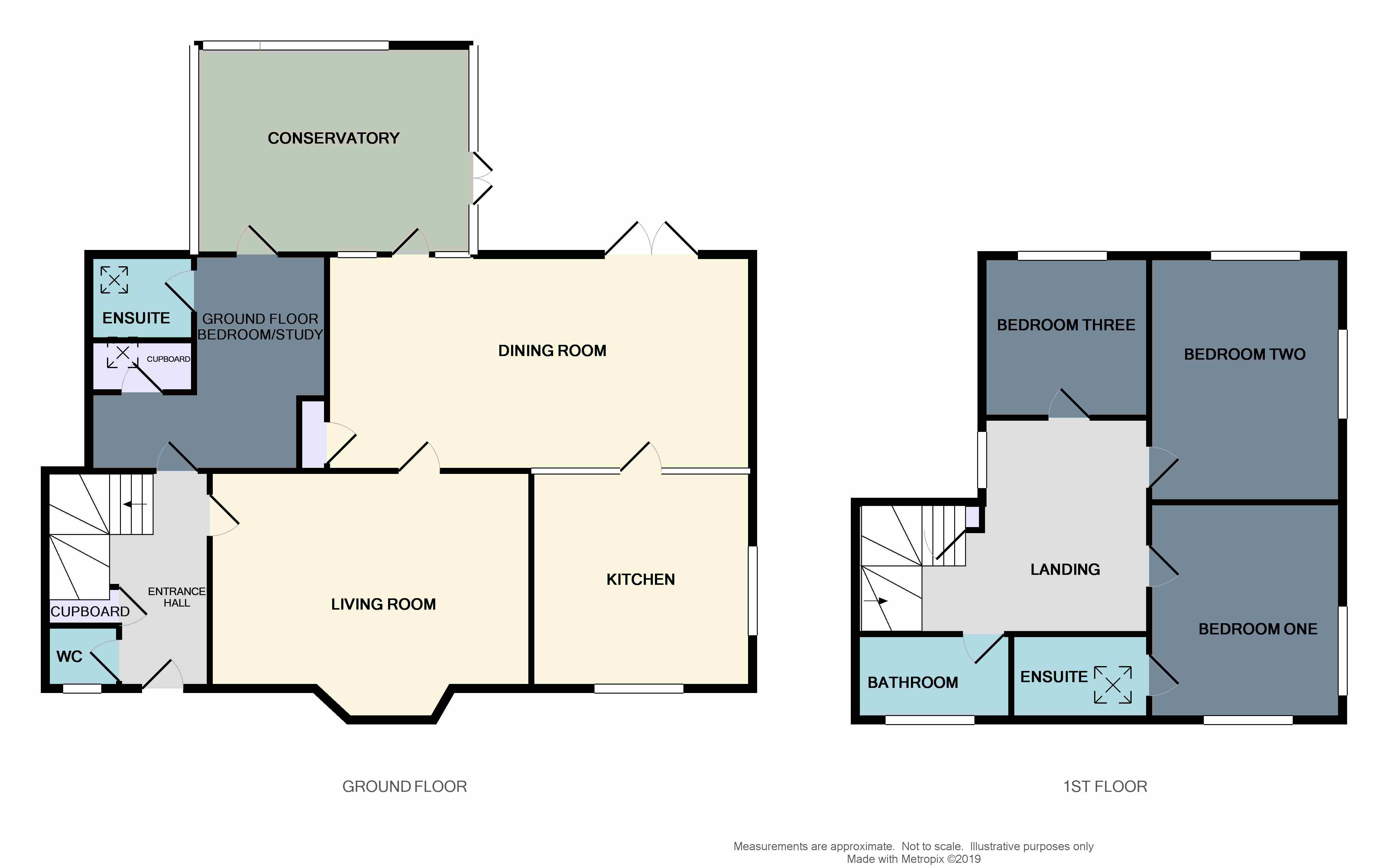3 Bedrooms Semi-detached house for sale in Upper Street, Stratford St. Mary, Colchester, Suffolk CO7 | £ 485,000
Overview
| Price: | £ 485,000 |
|---|---|
| Contract type: | For Sale |
| Type: | Semi-detached house |
| County: | Essex |
| Town: | Colchester |
| Postcode: | CO7 |
| Address: | Upper Street, Stratford St. Mary, Colchester, Suffolk CO7 |
| Bathrooms: | 3 |
| Bedrooms: | 3 |
Property Description
Substantial three / four-bedroom, semi-detached cottage - with a detached garage and off-road parking - in the sought-after village of Stratford St. Mary, in the heart of Constable Country.
Nestled just off Upper Street and accessed via a short private lane (with Right of Way), this charming detached cottage offers flexible accommodation and a mature 70ft garden (subject to survey).
To the front of the property, the living room offers a peaceful space to relax away from the main hubbub of family life - whilst retaining the flexibility to remain connected with the door to the family room swung open.
The open-plan kitchen / family room, with its double doors opening into the garden is undoubtedly the heart of the home, with double doors opening onto the patio, creating a fantastic indoor / outdoor space - ideal for entertaining or for the family.
The modern kitchen itself is styled with white Shaker-style units contrasted with black worktops and offers ample space for appliances. The dining area also opens into the generously proportioned conservatory - the perfect spot to relax and enjoy the view of the garden.
The downstairs bedroom, with its en-suite facilities, would work equally as well as a study for those working from home, and a useful cloakroom completes the ground floor accommodation.
Upstairs, the property offers three bedrooms, with the master benefitting from an en-suite shower room, and a stylish shower room for the family.
Outside, the part-walled rear garden commences with a patio area and the well-tended lawn is bordered by mature plants and shrubs - the perfect spot for al fresco dining in the warmer months.
Entrance Hall Front door into Entrance Hall. Velux window. Cupboard under stairs.
Cloakroom 5'7" x 3'8" (1.7m x 1.12m). Obscure double-glazed uPVC window to front aspect. Low-level WC with concealed cistern and wash-hand basin set into vanity unit. Upright towel radiator. Tiled flooring.
Living Room 17' (5.18m) x 12'1" (3.68m) (+ bay window). Double-glazed uPVC bay window to front aspect. Electric fire with brick surround and tiled hearth. Radiator.
Kitchen Area 11'6" x 11'6" (3.5m x 3.5m). Two windows to front aspect and window to side aspect. Matching wall and base units with worktop over and inset one and a half bowl stainless steel sink with drainer and mixer tap. Central island. Integrated fridge / freezer. Space for dishwasher, washing machine, fridge and range oven with extractor above. Opening through to:
Dining / Family Area 21'5" x 11'7" (6.53m x 3.53m). Double doors to rear aspect and double-glazed window to side aspect. Wood laminate flooring. Radiator. Built-in cupboard. Door, flanked by windows, through to:
Conservatory 15'4" x 12'8" (4.67m x 3.86m). Double doors to side aspect and windows to rear and side aspects. Tiled flooring. Wall-mounted electric heater.
Ground Floor Bedroom 13'1" x 7' (3.99m x 2.13m). Radiator. Built-in cupboard. Sliding door through to En-suite and door through to Conservatory.
En-suite to Ground Floor Bedroom 5'7" x 3'8" (1.7m x 1.12m). Skylight. Enclosed shower cubicle with mains shower, wash-hand basin set into vanity unit and low-level WC. Tiled flooring. Upright towel radiator.
Landing Double-glazed uPVC window to side aspect and Velux window. Loft access. Built-in cupboard. Radiator.
Master Bedroom 12'4" x 11'9" (3.76m x 3.58m). Double-glazed uPVC windows to front and side aspects. Built-in wardrobes, dressing table and bedside cabinets. Radiator. Door to:
En-suite to Master 7'2" x 4'7" (2.18m x 1.4m). Velux window. Walk-in corner shower, pedestal wash-hand basin and low-level WC. Half tiled. Shaving point.
Bedroom 2 13'3" x 9'5" (4.04m x 2.87m). Double-glazed uPVC windows to side and rear aspects. Radiator.
Bedroom 3 8'2" x 6'9" (2.5m x 2.06m). Double-glazed uPVC window to rear aspect, radiator under.
Bathroom 8' x 5'8" (2.44m x 1.73m). Obscure double-glazed uPVC window to front aspect. Walk-in shower with mains rain shower, wash-hand basin set into vanity unit and low-level WC with concealed cistern. Upright towel radiator.
Outside Garden commences with a patio. Lawn. Shed to remain. Garden approximately 70ft x 50ft, enclosed by brick wall and panel fencing. Side gate for pedestrian access.
Piece of land behind property - two neighbours have access rights across it.
Property is accessed via a private lane - Right of Way giving access to wrought iron gates leading to gravel driveway.
Detached Garage 7ft up-and-over door. Power and light connected. Courtesy door.
Property Location
Similar Properties
Semi-detached house For Sale Colchester Semi-detached house For Sale CO7 Colchester new homes for sale CO7 new homes for sale Flats for sale Colchester Flats To Rent Colchester Flats for sale CO7 Flats to Rent CO7 Colchester estate agents CO7 estate agents



.png)










