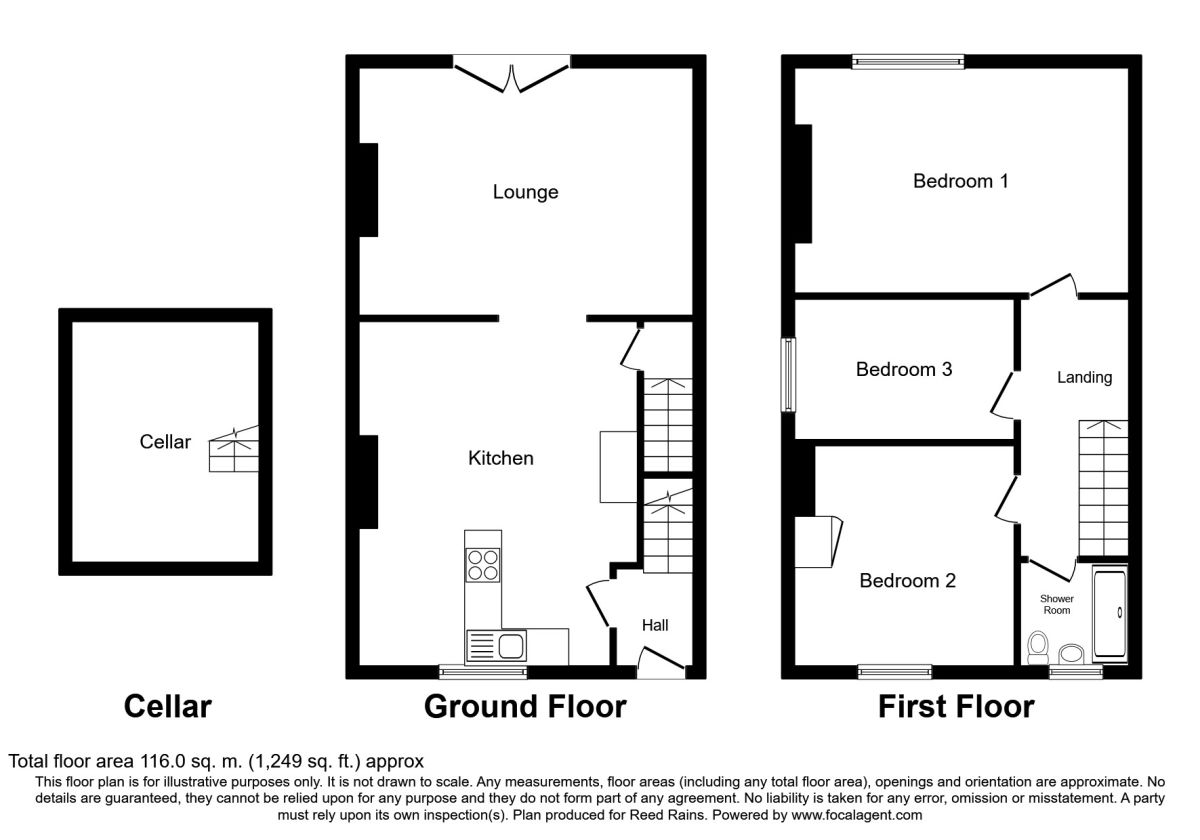3 Bedrooms Semi-detached house for sale in Uppermoor, Pudsey LS28 | £ 330,000
Overview
| Price: | £ 330,000 |
|---|---|
| Contract type: | For Sale |
| Type: | Semi-detached house |
| County: | West Yorkshire |
| Town: | Pudsey |
| Postcode: | LS28 |
| Address: | Uppermoor, Pudsey LS28 |
| Bathrooms: | 1 |
| Bedrooms: | 3 |
Property Description
*** Fantastic opportunity to own a bespoke 3 bedroom semi-detached property bursting with charm and character *** Fantastic location with great transport links, eclectic style throughout with stunning bespoke styling *** EPC grade D.
Property Details
Uppermoor, Pudsey, being the pin point location for residence in this lovely Yorkshire market town, Reeds Rains are delighted to introduce to the open market this stunning three bedroom family home. Consisting of three fantastic sized bedrooms, open plan living and eclectic style throughout, this property really must be viewed. An abundance of off road parking to the front with a single garage, private rear garden and bbq area this property boasts everything you could ask for in a family home. The current vendor has hand crafted some bespoke fittings that really sets this property apart from others. Accommodation comprising in brief: Open plan kitchen/ living/ dining room, 3 double bedrooms and family bathroom.
Entrance Hall
A UPVC external door to the front with added security locks and access to ground floor accommodation.
Kitchen / Dining Room (4.44m x 5.39m)
A fantastic open plan kitchen / dining area with an island for food preparation, an array of wall and base units, contemporary extractor fan / light, real wood work tops, access to the cellar. The current owners have exposed the brick work on the fireplace / chimney breast adding even more character to the property. Under cupboard lights, integrated appliances, sink and drainer unit, exposed beams, LED spot lights flooding the room with light and wood flooring.
Living Room (4.04m x 5.46m)
A stunning main reception room with built in surround sound, access into the rear garden, contemporary decor throughout. This room gives off relaxing ambiance and is the perfect place to relax, with a built in surround sound system providing the ultimate entertainment experience. Patio doors leading onto the decking and out to the bbq area.
First Floor Landing
Stairs leading up from the main entrance to the landing. A custom bespoke hand crafted banister keeping the eclectic feel flowing throughout the property. Access to all first floor accommodation and access to the loft.
Master Bedroom (3.65m x 5.50m)
A spacious and light master bedroom with original features, built in hdmi points, gas central heating radiator and a double glazed window to the rear of the property.
Second Bedroom (3.44m x 3.55m)
A recently re-decorated double room with built in wardrobe, gas central heating radiator and double glazed window to the front.
Third Bedroom (2.16m x 3.49m)
Yet again, another double bedroom with a gas central heating radiator and a double glazed window looking out to the side of the property.
Bathroom (1.65m x 1.96m)
A modern bathroom with a large walk in shower with two shower heads! Wash hand basin and WC incorporated into a matte white vanity unit.
External
Garage
A single garage with electric doors to the front and rear and alarm sensors.
Rear Gardens
Decking leading down to a small patio area. Down the side you will find a unique wall mounted bbq.
Front Garden
Block paved off road parking to the front of the property providing ample parking for two cars. Farm style gates to the front for added security.
Important note to purchasers:
We endeavour to make our sales particulars accurate and reliable, however, they do not constitute or form part of an offer or any contract and none is to be relied upon as statements of representation or fact. Any services, systems and appliances listed in this specification have not been tested by us and no guarantee as to their operating ability or efficiency is given. All measurements have been taken as a guide to prospective buyers only, and are not precise. Please be advised that some of the particulars may be awaiting vendor approval. If you require clarification or further information on any points, please contact us, especially if you are traveling some distance to view. Fixtures and fittings other than those mentioned are to be agreed with the seller.
/8
Property Location
Similar Properties
Semi-detached house For Sale Pudsey Semi-detached house For Sale LS28 Pudsey new homes for sale LS28 new homes for sale Flats for sale Pudsey Flats To Rent Pudsey Flats for sale LS28 Flats to Rent LS28 Pudsey estate agents LS28 estate agents



.png)











