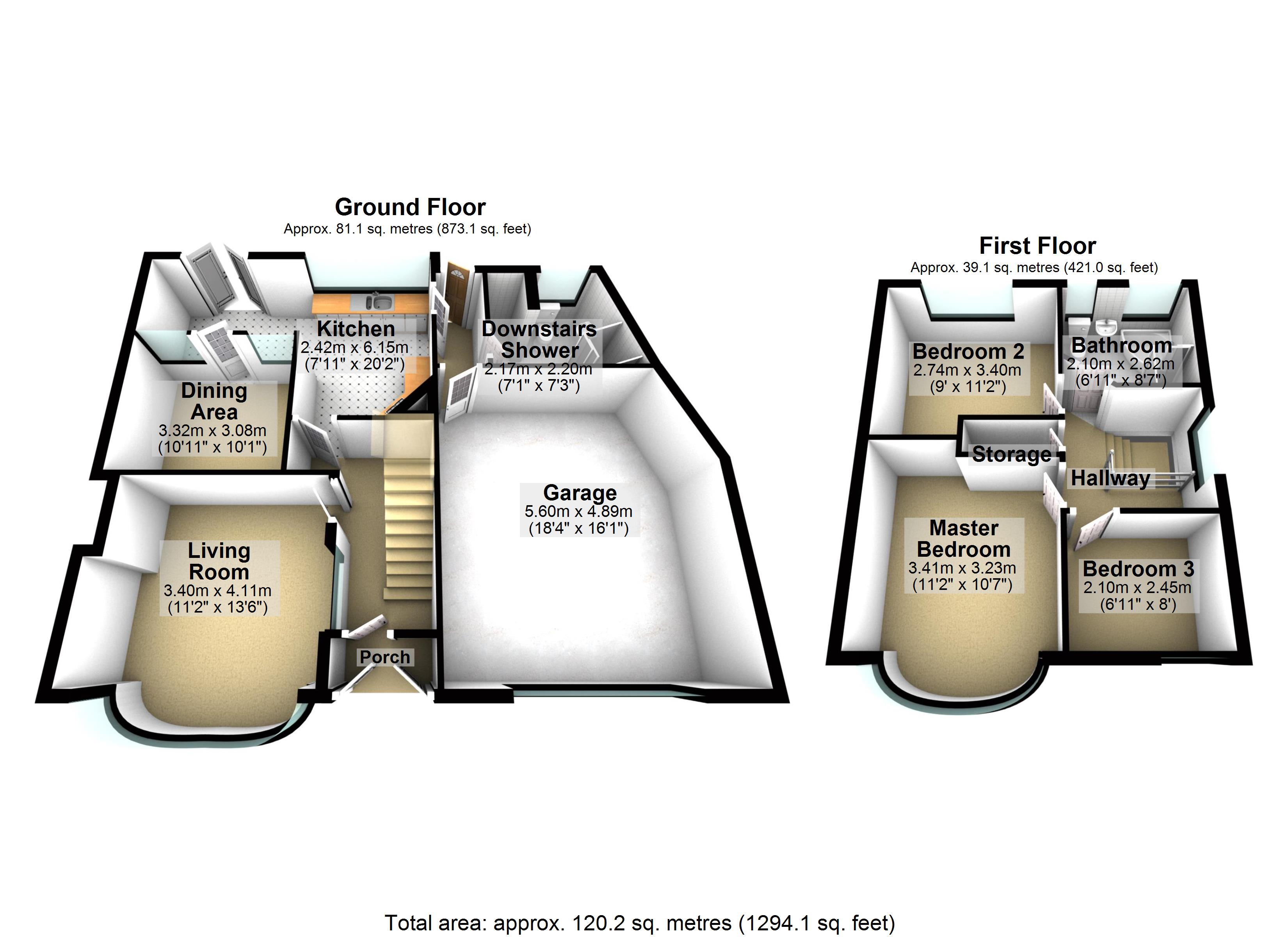3 Bedrooms Semi-detached house for sale in Uppingham Road, Leicester LE5 | £ 295,000
Overview
| Price: | £ 295,000 |
|---|---|
| Contract type: | For Sale |
| Type: | Semi-detached house |
| County: | Leicestershire |
| Town: | Leicester |
| Postcode: | LE5 |
| Address: | Uppingham Road, Leicester LE5 |
| Bathrooms: | 2 |
| Bedrooms: | 3 |
Property Description
A beautiful and spacious 3 bedroom home, modernised throughout and situated in the highly sought out area which is suitable for families and couples.
It boasts 3 generous sized bedrooms, a spacious living/lounge room, a dining room, and l-shaped extended kitchen, one bathroom upstairs, easy access to shower/wet room downstairs, utility area, and a large double garage. Outside consists of a large enclosed garden to the rear, front garden with driveway and off road parking. Further scope and potential to develop the property, subject to planning permission and building regulations.
This home offers a location close to amenities but still remains within a suburban surroundings providing best of both worlds. Access to local shops, parks, nurseries and schools for all ages are within close proximity. There are a number of recreational activities nearby such as swimming at the Downing drive leisure centre, tennis and children's play areas at Humberstone or Evington park as well as golf courses at Evington golf club. Due to its location on Uppingham roads, routes into surrounding areas such as Scraptoft village, Evington and Hamilton are easy as well as close distance to supermarkets.
For those interested for places of worship, churches, mosques and temples are within close distance.
Please call Kings today to schedule a viewing on .
Entrance hall Wood panel doors leading to Lounge & Kitchen, Radiator, Ceiling light, Under stair storage, Staircase leading to 1st floor, Solid wood flooring.
Lounge 13' 5" x 11' 1" (4.11m x 3.40m) uPVC double glazed bay window to front, Radiator and feature Gas fireplace, Original Solid wood flooring.
Dining room 10' 10" x 10' 1" (3.32m x 3.08m) uPVC double glazed window, Radiator, Ceiling light, Solid wood flooring.
Kitchen/diner 14' 0" x 8' 9" (4.27m x 2.67m) French doors leading to garden, uPVC double glazed window, Radiator, Ceiling lights, Ceramic tiles laid to floor, 4 ring gas hob cooker with matching canopy extractor, Full range of fitted Eye to Base level kitchen units with worktop, Complementary splash back tiles, Space for Fridge and Washing machine.
Wet room 7' 2" x 7' 1" (2.20m x 2.17m) uPVC double glazed window, Wood panel door, Towel rail, Ceiling lights, Ceramic tiles laid to floor, Full tiled walls, Shower point with Stainless Steel mixer tap, Low level W/C and Inset wash basin with Stainless Steel mixer tap.
1st floor landing Wood panel doors leading to Bedrooms & Bathroom, Radiator, Ceiling light, Loft ladder access into Boarded loft storage areas, Carpet laid to floor.
Bedroom 1 11' 2" x 10' 7" (3.41m x 3.23m) uPVC double glazed window, wood door, Radiator, Ceiling light, Fitted wardrobes, Carpet laid to floor.
Bedroom 2 11' 1" x 8' 11" (3.40m x 2.74m) uPVC double glazed window, wood door, Radiator, Ceiling light, Carpet laid to floor.
Bedroom 3/office 8' 0" x 6' 10" (2.45m x 2.10m) uPVC double glazed window, wood door, Radiator, Ceiling light, Carpet laid to floor.
Bathroom 8' 7" x 6' 10" (2.62m x 2.10m) uPVC double glazed window, Designer radiator, Ceiling lights, Ceramic tiles laid to floor, Full tiled walls, 4 piece Bathroom suite with corner plastic panel bathtub with Chrome mixer tap, Walk in corner shower cubicle, Low level W/C and Inset wash basin with Chrome mixer tap.
Garage 16' 0" x 18' 4" (4.89m x 5.60m) A large double garage which is currently being used as storage, with UPVC double glazed windows which could be changed back to a garage door for a car to be parked.
Outside To the front there is a Lawn area and side access to the house. Driveway providing off road parking
To the rear mostly laid to lawn with a part slabbed patio area, with wood fenced surroundings.
Property Location
Similar Properties
Semi-detached house For Sale Leicester Semi-detached house For Sale LE5 Leicester new homes for sale LE5 new homes for sale Flats for sale Leicester Flats To Rent Leicester Flats for sale LE5 Flats to Rent LE5 Leicester estate agents LE5 estate agents



.png)











