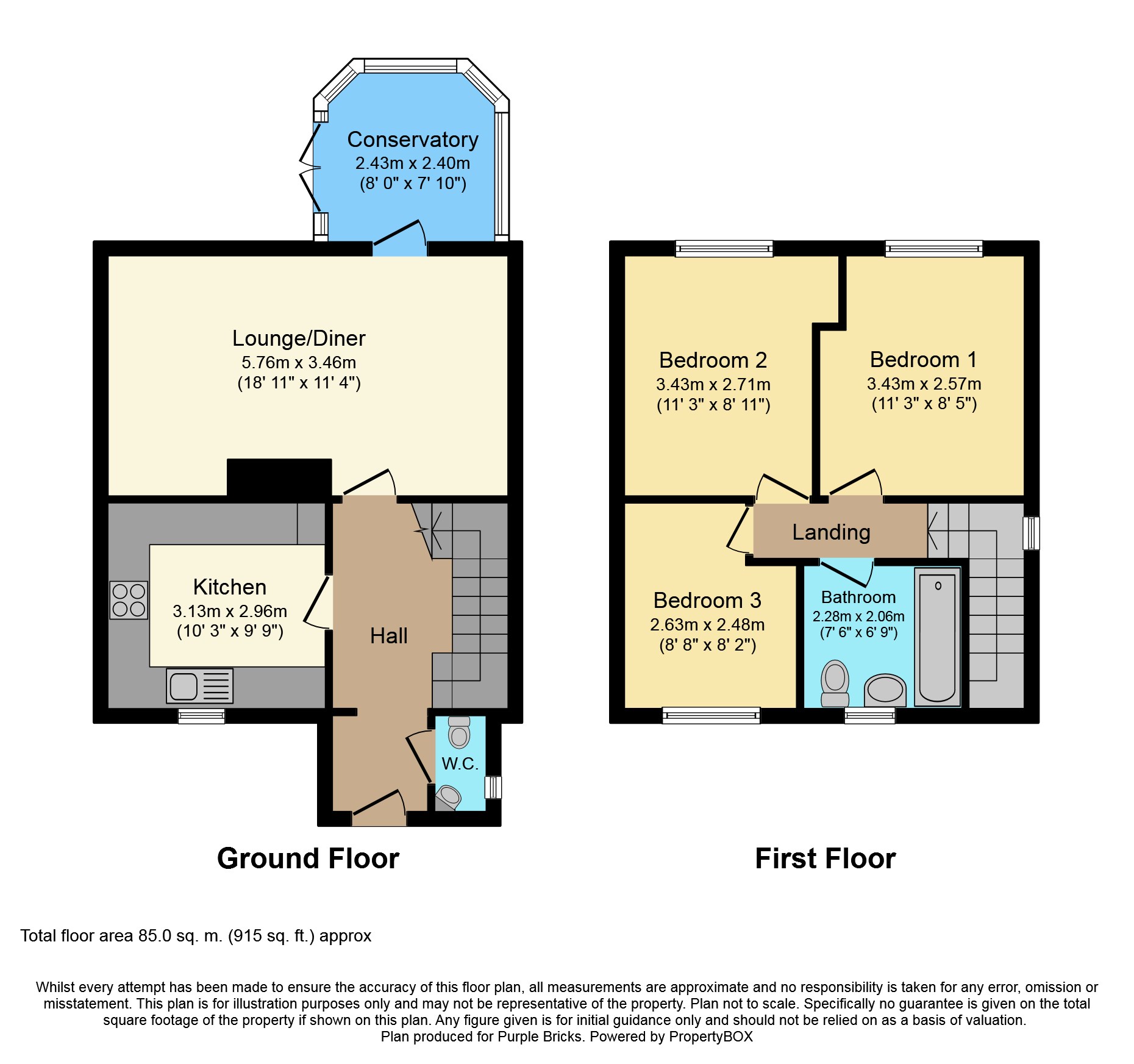3 Bedrooms Semi-detached house for sale in Upton Close, Colchester CO6 | £ 275,000
Overview
| Price: | £ 275,000 |
|---|---|
| Contract type: | For Sale |
| Type: | Semi-detached house |
| County: | Essex |
| Town: | Colchester |
| Postcode: | CO6 |
| Address: | Upton Close, Colchester CO6 |
| Bathrooms: | 1 |
| Bedrooms: | 3 |
Property Description
Situated in a quiet cul de sac in the sought after village of West Bergholt is this spacious three bedroom semi detached property available with no onward chain. The ground floor accommodation offers a well presented kitchen with integrated appliances, light and airy lounge diner opening into the conservatory. Cloakroom downstairs and family bathroom upstairs gives flexibility as a family home, and three good sized bedrooms give space for a growing family. Off road parking is available to the front of the property on the drive which leads to the garage which allows side access through to the enclosed rear garden, landscaped onto two levels, with patio, raised beds and lawns on both levels.
Location
The popular village of West Bergholt is situated to the north west of Colchester providing excellent access to local schools, shops, amenities and Colchester's North Station with its mainline links to London Liverpool Street.
Entrance Hall
Stairs to first floor, under stairs storage, radiator and doors to:
Downstairs Cloakroom
Window to side, low level WC and hand wash basin.
Kitchen
10'3" x 9'9" (3.13m x 2.97m)
Double glazed window to front. Modern fitted kitchen comprising of one and half bowl sink inset into modern worktop. Range of base and eye level cabinets with integrated washing machine, dishwasher, electric oven with extractor over and fridge freezer.
Lounge/Dining Room
18'11" x 11'18" < 8'10" (5.77m x 3.41m < 2.71m)
Double glazed window to rear, opening into conservatory.
Conservatory
8' x 7'10" (2.44m x 2.4m)
Double glazed to sides and rear, double glazed French doors into garden.
Landing
Double glazed window to side, loft access.
Bedroom One
11'3" x 8'5" (3.43m x 2.57m)
Double glazed window to rear, radiator.
Bedroom Two
11'4" x 8'11" (3.48m x 2.72m)
Double glazed window to rear, radiator.
Bedroom Three
8'8" x 8'2"(2.63m x 2.48m)
Double glazed window to front, radiator.
Bathroom
Double glazed window to front. Panel enclosed bath with shower over, low level WC and hand wash basin. Radiator.
Outside
To the front of the property is off road parking for one car and a single garage giving access to the rear garden, path to front door and lawn.
To the rear of the property is a panel enclosed garden landscaped to two levels. Patio area and raised beds with remainder laid to lawn.
Property Location
Similar Properties
Semi-detached house For Sale Colchester Semi-detached house For Sale CO6 Colchester new homes for sale CO6 new homes for sale Flats for sale Colchester Flats To Rent Colchester Flats for sale CO6 Flats to Rent CO6 Colchester estate agents CO6 estate agents



.png)











