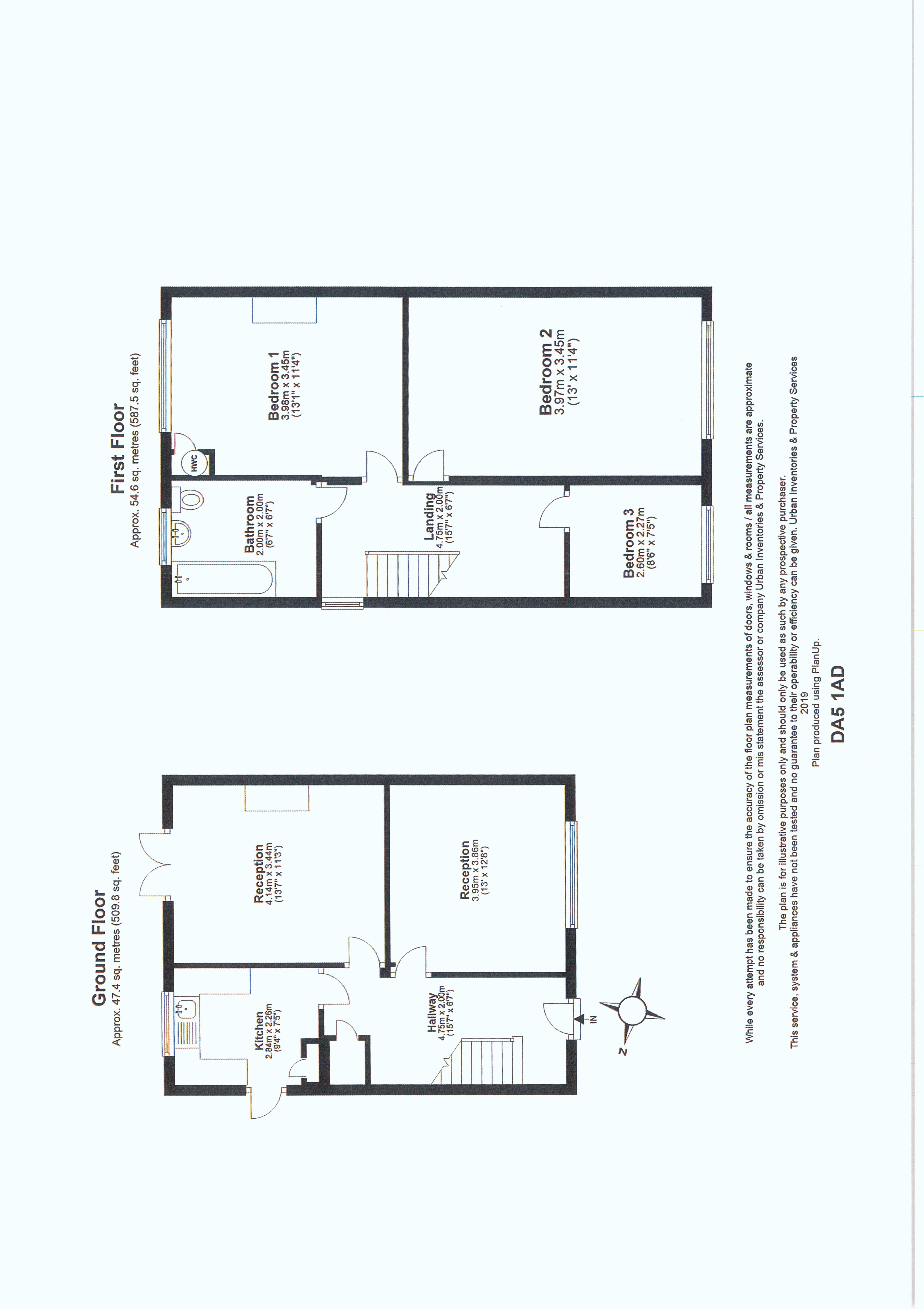3 Bedrooms Semi-detached house for sale in Upton Road, Bexleyheath DA6 | £ 450,000
Overview
| Price: | £ 450,000 |
|---|---|
| Contract type: | For Sale |
| Type: | Semi-detached house |
| County: | Kent |
| Town: | Bexleyheath |
| Postcode: | DA6 |
| Address: | Upton Road, Bexleyheath DA6 |
| Bathrooms: | 1 |
| Bedrooms: | 3 |
Property Description
Harpers & Co are delighted to present this Semi-Detached 3 Bedroom House on the sought after location of Upton Road, Bexleyheath.
Located a short walk away from Bexleyheath Broadway filled with coffee shops, restaurants, bars and shops. This property is also walking distance to Bexleyheath Mainline Train Station.
The property comprises 2 Reception rooms, 3 Bedrooms, off street parking, a good size garden and potential to extend up and out.
This property is ideal for commuters, first time buyers and families looking to up-size or redevelop.
Viewings highly recommended by Sole Agents Harpers & Co
Entrance Hall (15' 9'' x 6' 3'' (4.8m x 1.9m))
Oak effect flooring throughout, skirting, coving, pendant light fitting to ceiling, one radiator with trv valve, three under stair storage cupboards, smoke alarm.
Reception Room 1 (12' 0'' x 12' 10'' (3.66m x 3.9m))
Fully carpeted throughout, skirting, coving, pendant light fitting to ceiling, electric fire with limestone hearth, one radiator with trv valve, TV ariel points, multiple plug points throughout, double glazed windows with front garden views
Reception Room 2 (12' 10'' x 10' 10'' (3.9m x 3.3m))
Fully carpeted throughout, skirting, coving, pendant light fitting to ceiling, double glazed double doors leading to garden, one large radiator with trv valve, multiple plug points throughout.
Kitchen (9' 2'' x 7' 3'' (2.8m x 2.2m))
Vinyl flooring throughout, part tiled walls, pendant light fitting to ceiling, stainless steel sink with drainer and chrome mixer tap, double glazed windows with garden views, storage cupboard, (0.8m x 0.8m) floor and wall mounted cupboards, space for cooker, space for washing machine, one radiator with trv valve, smoke alarm, double glazed door leading to garden.
First Floor Landing (7' 3'' x 11' 6'' (2.2m x 3.5m))
Fully carpeted throughout, skirting, pendant light fitting to ceiling, access to loft, double glazed windows to side elevation of house.
Family Bathroom (7' 3'' x 6' 8'' (2.2m x 2.03m))
Vinyl flooring, fully tiled walls, chrome heated towel rail, bath with chrome mixer tap with shower attachment over, porcelain sink with chrome mixer taps, low level WC with push rod flush, double glazed windows.
Bedroom 1 (12' 10'' x 10' 10'' (3.9m x 3.3m))
Fully carpeted throughout, skirting, coving, pendant light fitting, inbuilt storage cupboard housing boiler, one radiator with trv valve, multiple plug points throughout, double glazed windows with rear garden views.
Bedroom 2 (12' 6'' x 11' 2'' (3.8m x 3.4m))
Fully carpeted throughout, skirting, coving, pendant light fitting to ceiling, one radiator with trv valve, multiple plug points throughout, double glazed windows with front garden views.
Bedroom 3 (7' 3'' x 7' 10'' (2.2m x 2.4m))
Fully carpeted throughout, skirting, coving, pendant light fitting to ceiling, one radiator with trv valve, multiple plug points throughout, double glazed windows with front garden views.
Rear Garden
Access from Kitchen, Reception two and Front Driveway.
Large paved area, paved path to rear of garden, mature shrubs and bushes to either side, two wood built sheds to rear, private road to rear with access to garden.
Property Location
Similar Properties
Semi-detached house For Sale Bexleyheath Semi-detached house For Sale DA6 Bexleyheath new homes for sale DA6 new homes for sale Flats for sale Bexleyheath Flats To Rent Bexleyheath Flats for sale DA6 Flats to Rent DA6 Bexleyheath estate agents DA6 estate agents



.png)











