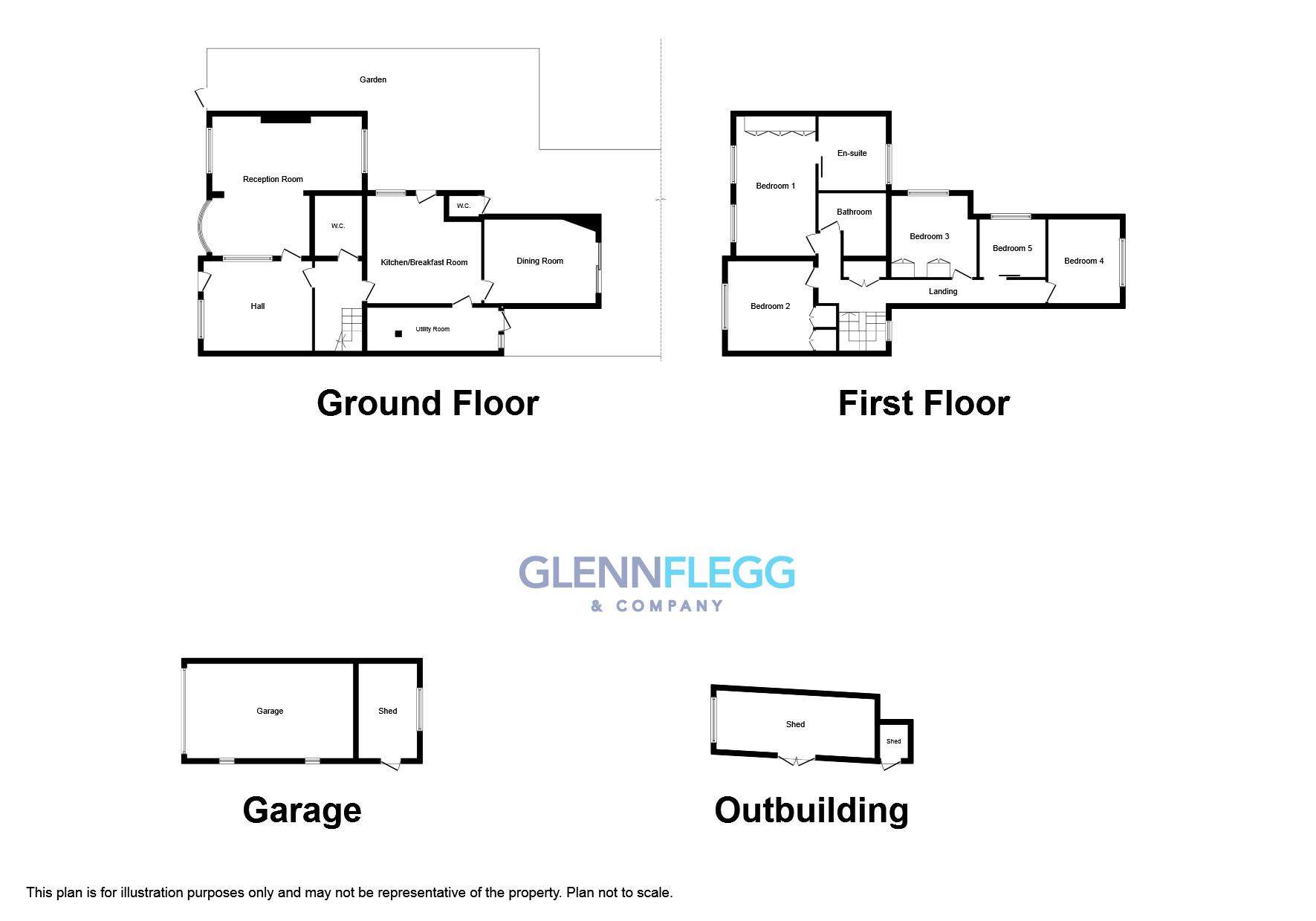5 Bedrooms Semi-detached house for sale in Uxbridge Road, Iver SL0 | £ 699,900
Overview
| Price: | £ 699,900 |
|---|---|
| Contract type: | For Sale |
| Type: | Semi-detached house |
| County: | Buckinghamshire |
| Town: | Iver |
| Postcode: | SL0 |
| Address: | Uxbridge Road, Iver SL0 |
| Bathrooms: | 2 |
| Bedrooms: | 5 |
Property Description
Situated in this convenient location near Black Park is this well presented and extended character five bedroom semi detached home, retaining period features but with a modern feeling throughout.
This house offers great potential for a growing family but could also be turned into an hmo, a B&B or rented out as serviced rooms.
On the ground floor there are 2 spacious reception rooms plus separate dining room, fitted kitchen/diner, utility room and cloakroom which has the potential to be turned into a shower room.
Upstairs there are five bedrooms, en-suite to the master plus a family bathroom, with three of the bedrooms having built in wardrobes.
Outside, there is a driveway providing off road parking for 4 cars and access to the garage. The large, private rear garden has a lawn and patio area, mature shrubbery and plants, sheds and is not overlooked.
Viewings highly recommended. Please call to book your appointment.
Entrance Hall/Reception
Spacious entrance area. Front aspect window, doors leading to living room and to internal lobby, stairs to first floor.
Reception Room
19' 7" (5.97m) x 18' 3" (5.56m):
2 front aspect windows, 1 rear aspect window.
Downstairs Cloakroom
Low level WC, hand wash basin
Kitchen Diner
14' 11" (4.55m) x 13' 9" (4.19m):
Range of low and eye level units, gas hob, built in microwave and oven, sink with mixer taps, electrical points, space for fridge freezer, side aspect window, door leading to garden, spot lights.
Utility Room
17' 2" (5.23m) x 5' 8" (1.73m):
Dining Room
14' 11" (4.55m) x 11' 4" (3.45m):
Rear aspect sliding doors leading to garden, radiator.
Outside WC
Low level WC, hand wash basin
Master Bedroom
18' 3" (5.56m) x 10' 7" (3.23m):
Front aspect rear windows, fitted wardrobes, door to en-suite shower room.
En-suite Bathroom
Rear aspect window, low level WC, basin, shower cubicle.
Bedroom two
14' 5" (4.39m) x 11' 5" (3.48m):
Front aspect window, built in wardrobes.
Bedroom three
11' 7" (3.53m) x 10' 4" (3.15m):
Side aspect window, fitted wardrobes
Bedroom four
11' 5" (3.48m) x 9' 7" (2.92m):
Rear aspect window.
Bedroom five
9' 0" (2.74m) x 7' 11" (2.41m):
Side aspect window.
Garage
21' 9" (6.63m) x 12' 5" (3.78m):
Shed
12' 8" (3.86m) x 7' 8" (2.34m):
Shed
20' 8" (6.30m) x 7' 9" (2.36m):
Garden
Large, private rear garden with lawn and patio area, mature apple trees, glass green house and 3 sheds.
Property Location
Similar Properties
Semi-detached house For Sale Iver Semi-detached house For Sale SL0 Iver new homes for sale SL0 new homes for sale Flats for sale Iver Flats To Rent Iver Flats for sale SL0 Flats to Rent SL0 Iver estate agents SL0 estate agents



.png)







