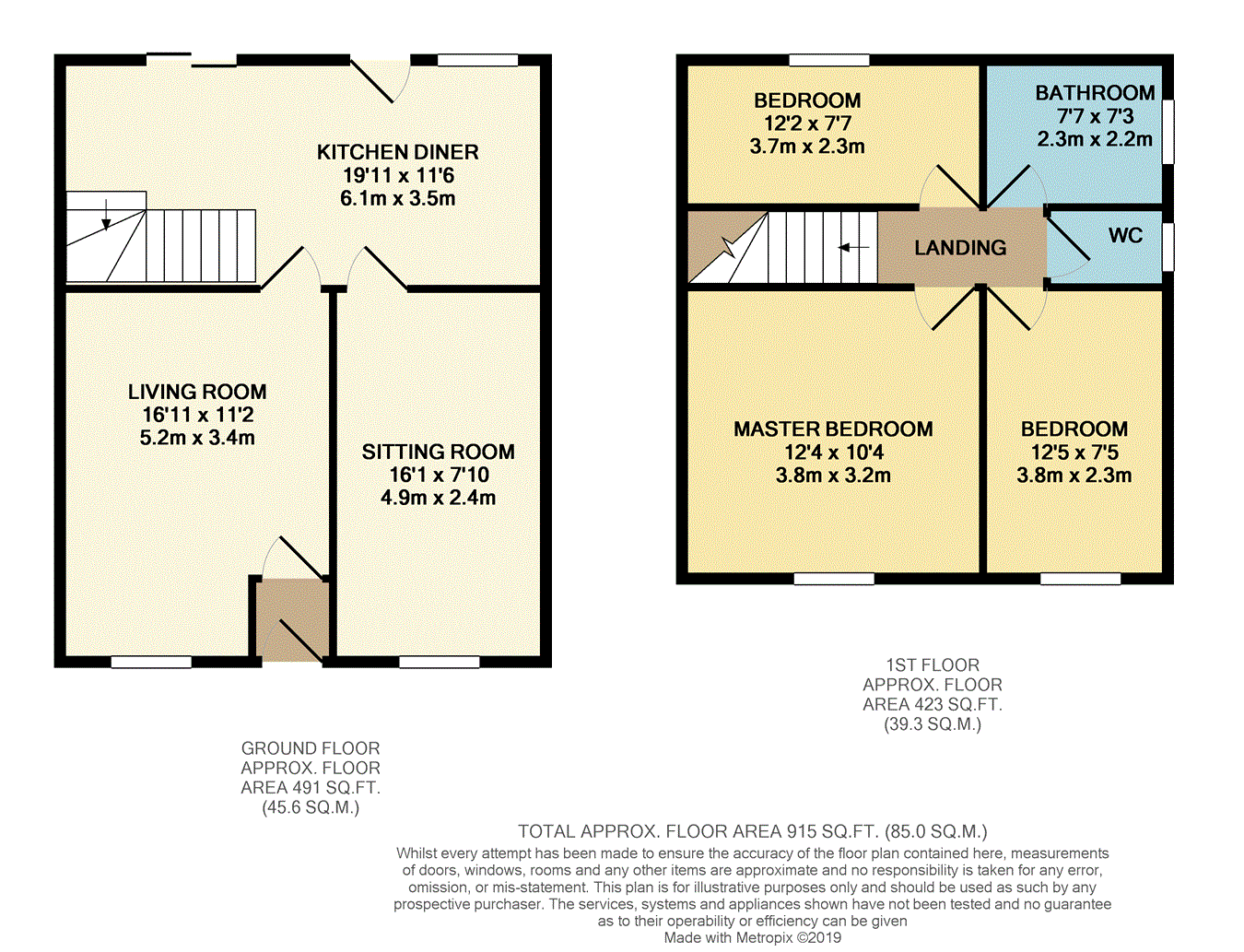3 Bedrooms Semi-detached house for sale in Valdene Drive, Farnworth, Bolton BL4 | £ 150,000
Overview
| Price: | £ 150,000 |
|---|---|
| Contract type: | For Sale |
| Type: | Semi-detached house |
| County: | Greater Manchester |
| Town: | Bolton |
| Postcode: | BL4 |
| Address: | Valdene Drive, Farnworth, Bolton BL4 |
| Bathrooms: | 0 |
| Bedrooms: | 3 |
Property Description
Miller Metcalfe are excited to offer the opportunity to acquire this well-presented semi-detached house in Farnworth. Positioned on a quiet street but remaining close by to schools, amenities and access to the A666 into Bolton and Manchester. Offering deceptively spacious accommodation throughout and having neutral, modern decor, this lovely family home is an absolute must view and has been tastefully maintained by the current owner. The property briefly comprises of vestibule; living room; kitchen diner and sitting room that was previously the garage. To the first floor are three spacious bedrooms, a family bathroom and a separate WC. Externally, the property benefits from having off-road parking for two vehicles at the front and a nicely landscaped rear garden with a detached outhouse. Internal inspection is highly recommended to appreciate the residence on offer.
Ground floor
entrance vestibule
living room
Laminate flooring, UPVC double glazed window to front elevation, ceiling light point, double panel radiator, gas fire with dark wood surround and marble hearth.
Sitting room
Laminate Flooring, UPVC double glazed window to front elevation, ceiling light point, double panel radiator, electric fire with oak surround and marble hearth.
Kitchen diner
Partially laminate and tiled flooring, UPVC double glazed sliding door to rear elevation, UPVC double glazed door to rear elevation, UPVC double glazed window to rear elevation, two ceiling light points, double panel radiator, wall and base units, electric hob and oven, plumbing for washing machine, sink with drainer.
First floor
landing
Carpet flooring, ceiling light point.
Master bedroom
Carpet flooring, UPVC double glazed window to front elevation, ceiling light point, single panel radiator, fitted wardrobes.
Bedroom two
Carpet flooring, UPVC double glazed window to front elevation, ceiling light point, double panel radiator, fitted wardrobes.
Bedroom three
Laminate flooring, UPVC double glazed window to rear elevation, ceiling light point, double panel radiator, fitted wardrobes.
Family bathroom
Tiled flooring, UPVC double glazed obscure window to side elevation, chrome towel rail radiator, tiled walls, jacuzzi bath, walk-in shower cubicle, WC and built in storage.
Separate WC
Tiled flooring, UPVC double glazed obscure window to side elevation, ceiling light point, tiled walls, WC.
Exterior
front garden
Block paved providing parking for two vehicles.
Rear garden
Mainly flagged, artificial grass, detached outhouse.
Property Location
Similar Properties
Semi-detached house For Sale Bolton Semi-detached house For Sale BL4 Bolton new homes for sale BL4 new homes for sale Flats for sale Bolton Flats To Rent Bolton Flats for sale BL4 Flats to Rent BL4 Bolton estate agents BL4 estate agents



.png)











