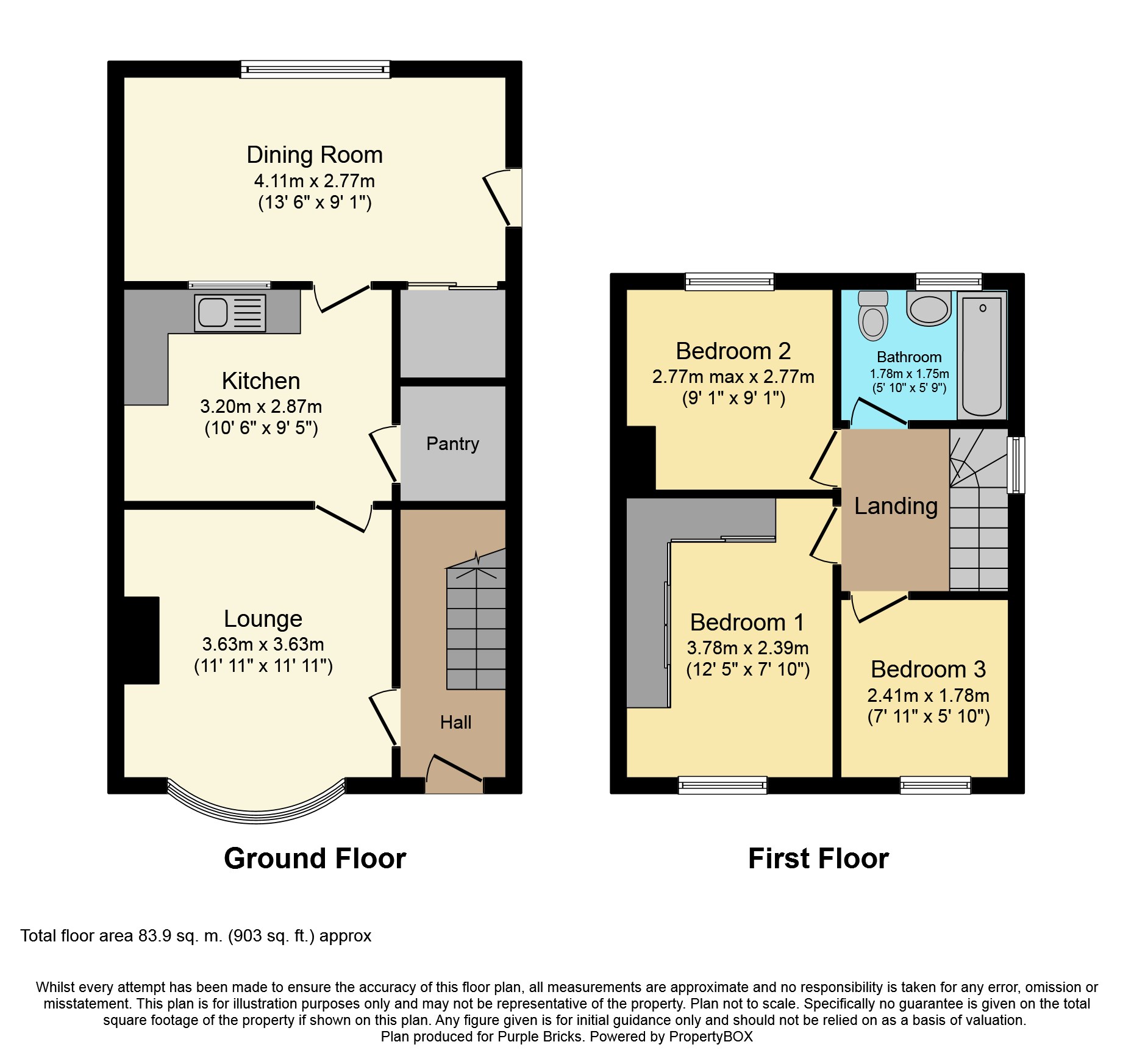3 Bedrooms Semi-detached house for sale in Vale Grove, Queensbury BD13 | £ 135,000
Overview
| Price: | £ 135,000 |
|---|---|
| Contract type: | For Sale |
| Type: | Semi-detached house |
| County: | West Yorkshire |
| Town: | Bradford |
| Postcode: | BD13 |
| Address: | Vale Grove, Queensbury BD13 |
| Bathrooms: | 1 |
| Bedrooms: | 3 |
Property Description
Occupying a larger than average corner plot within the village of Queensbury is this extended and superbly presented three bedroom semi detached property. The property has recently undergone significant modernisation and now offers the opportunity to buy and move in without any work required. The accommodation briefly comprises of a lounge with bay window, kitchen and separate dining room. To the first floor there are three bedrooms and a recently refitted bathroom. Externally, there are low maintenance and enclosed gardens and a garage for storage. Superbly finished throughout and ready for the next owners. Book a viewing instantly online by visiting or call Purplebricks to book by phone.
Entrance Hall
Stairs lead up to first floor landing. Composite entrance door.
Lounge
11'11" x 11'11" plus bay window
uPVC double glazed bay window. Central heating radiator. Decorative fireplace with tiled detail surround. Laminate flooring. Ceiling cornice.
Kitchen
10'06" x 9'05"
A beautifully finished kitchen comprising a range of base and wall level storage finished in cream with complimentary surfaces over. Stainless steel sink with drainer. Integrated electric oven, induction hob with extractor hood over. Tiled splashbacks. Laminate flooring. Door into pantry housing electrics. UPVC double glazed window. Central heating radiator. UPVC door provides access to dining room.
Dining Room
13'06" x 9'01"
uPVC door provides access to rear garden. UPVC double glazed window to rear. Central heating radiator.
Landing
UPVC double glazed window. Doors into first floor accommodation.
Bedroom One
12'05" x 7'10"
Modern built-in wardrobes. UPVC double glazed window. Central heating radiator. Wired for wall mounted television.
Bedroom Two
9'01" x 9'01"
uPVC double glazed window to rear elevation. Central heating radiator.
Bedroom Three
7'11" x 5'10"
uPVC double glazed window. Central heating radiator. Wired for wall mounted television.
Bathroom
A recently refitted three piece bathroom suite in white comprising bath with electric shower over. Pedestal wash hand basin. Low level w.C. UPVC opaque double glazed window. Heated towel rail. Extractor fan.
Outside
To the front of the property there is a generous mainly lawned garden with paved access to the front entrance. There is a garage for storage to the side of the property with gated access to an enclosed, low maintenance rear garden with panelled fence surround.
Property Location
Similar Properties
Semi-detached house For Sale Bradford Semi-detached house For Sale BD13 Bradford new homes for sale BD13 new homes for sale Flats for sale Bradford Flats To Rent Bradford Flats for sale BD13 Flats to Rent BD13 Bradford estate agents BD13 estate agents



.png)











