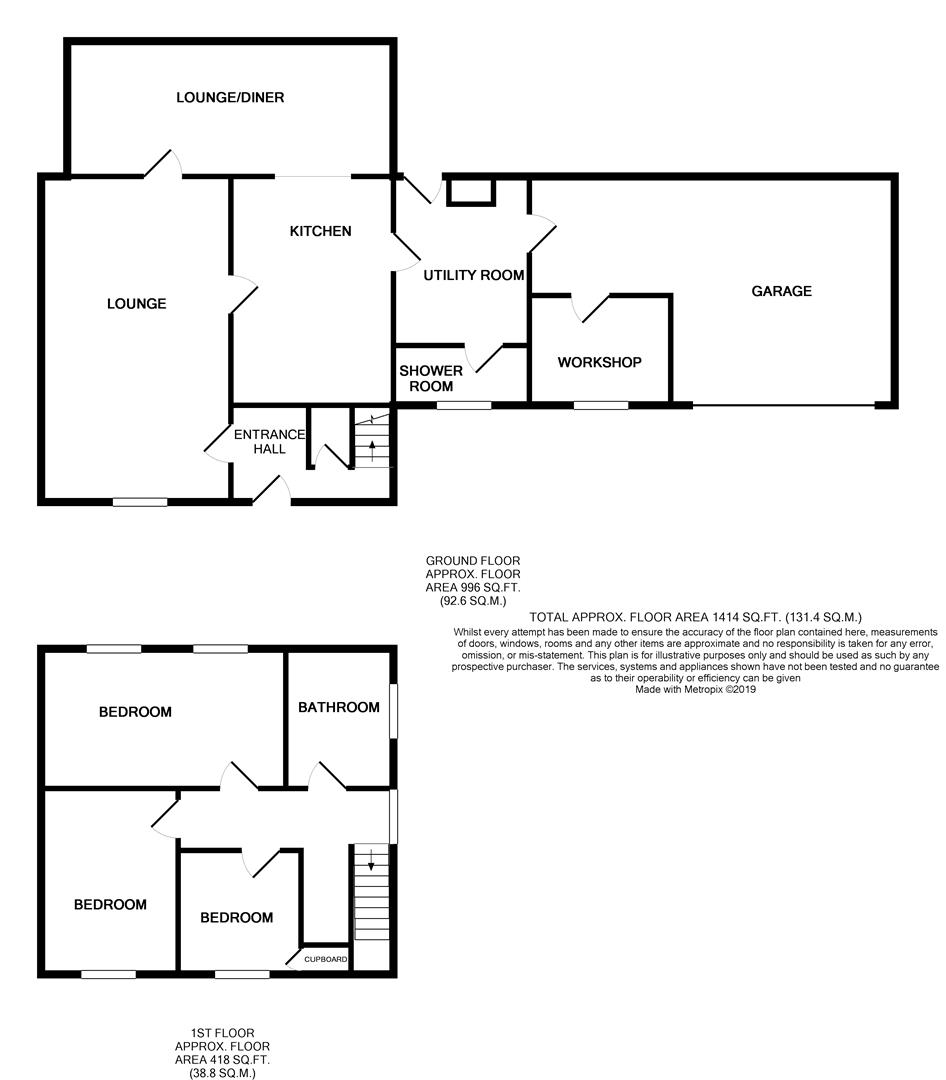3 Bedrooms Semi-detached house for sale in Vale House, Bowker Street, Ramsbottom BL0 | £ 345,000
Overview
| Price: | £ 345,000 |
|---|---|
| Contract type: | For Sale |
| Type: | Semi-detached house |
| County: | Greater Manchester |
| Town: | Bury |
| Postcode: | BL0 |
| Address: | Vale House, Bowker Street, Ramsbottom BL0 |
| Bathrooms: | 1 |
| Bedrooms: | 3 |
Property Description
A charming and generously proportioned three bedroom end stone cottage, delightfully situated in the 'tucked away' hamlet of Irwell Vale amongst a cluster a similarly desirable dwellings enjoying predominantly rural surroundings. The property is close to open countryside, yet also within easy reach of the motorway access. Conveniently placed for easy access to popular Ramsbottom and Rawtenstall town centres. To the rear of the property there is a superb lawned garden, private driveway leading to the garage, there is also and additional piece of land next to the property which currently has chickens.
Irwell vale's main street dating into the 1800's, was named in honour of John Bowker, with it's neighbour Milne Street commemorating the fact that his daughter married the Rev. Nathaniel Milne, rector of Radcliffe. Number 12 Bowker Street was the first meeting place of the methodists in the village. They held Sunday services and a Sunday school here for 20 years using planks laid on stones taken out of the river for seats. Between 1880 and 1938 number 26 Bowker street was home of the Irwell vale working mens club and reading room. For a modest subscription of half a crown, members could read a selection of newspapers, buy minerals, herb beer, tobacco and cigars at concessionary prices, and play billiards or dominoes.
Entrance Hall
Oak wood flooring. Large cloaks cupboard. Staircase to first floor.
Lounge (6.68m x 3.30m (21'11" x 10'10"))
Cast iron wood burning stove set in Inglenook fireplace with slate hearth and attractive oak mantle. Oak wood flooring. Exposed beams.
Additional Photograph
Additional Photograph
Fireplace
Kitchen/Family/Sitting Room (8.99m x 4.83m (29'6" x 15'10"))
'L' shaped. Extensive range of Grey, shaker style, wall and base units incorporating Rangemaster cooker with feature, canopy extractor hood. Integrated fridge, freezer and dishwasher. Belfast sink with 'Quooker' instant hot water tap. Complementary granite worksurfaces with matching upstand. Granite Breakfast bar with wine chiller. Parquest flooring. Understairs store cupboard.
Large picture windows overlooking rear garden and open views across adjoining countryside. Patio doors leading to rear garden. Exposed beams.
Additional Photograph
Additional Photograph
Additional Photograph
Additional Photograph
Additional Photograph
Additional Photograph
Utility Room (3.30m x 2.97m (10'10" x 9'9"))
Versatile room leading to rear garden and independent access to garage. Store cupboard with plumbing for automatic washing machine.
Shower Room (2.64m x 1.22m (8'8" x 4'0"))
Luxury, double, walk in shower cubicle with steam shower, hand washbasin and low level w.C.
First Floor
Access to loft space.
Bedroom 1 (4.95m x 2.82m (16'3" x 9'3"))
Dual aspect with pleasant views over adjoining countryside. Stripped pine flooring.
View To Rear
Bedroom 2 (3.81m x 3.33m (12'6" x 10'11"))
Bedroom 3 (2.87m x 2.51m (9'5" x 8'3"))
Bathroom (2.82m x 1.65m (9'3" x 5'5"))
Three piece white suite comprising free standing, roll top bath with mixer tap shower, ceramic hand washbasin and low level w.C., Complementary part tiled walls. Ceramic tiled floor.
Outside
Generous sized garden to rear stocked with an abundance of mature trees and shrubs affording pleasant open aspect over adjoining countryside. Private driveway leading to large garage. There is an additional piece of land to the side currently used for chickens.
Additional Photograph
Additional Photograph
Additional Photograph
Garage (5.26m (17'3))
Large garage to rear with power and light. Roller shutter door.
Street View
Additional Photograph
Viewings
By Telephone Appointment with our office on
Property Location
Similar Properties
Semi-detached house For Sale Bury Semi-detached house For Sale BL0 Bury new homes for sale BL0 new homes for sale Flats for sale Bury Flats To Rent Bury Flats for sale BL0 Flats to Rent BL0 Bury estate agents BL0 estate agents



.png)











