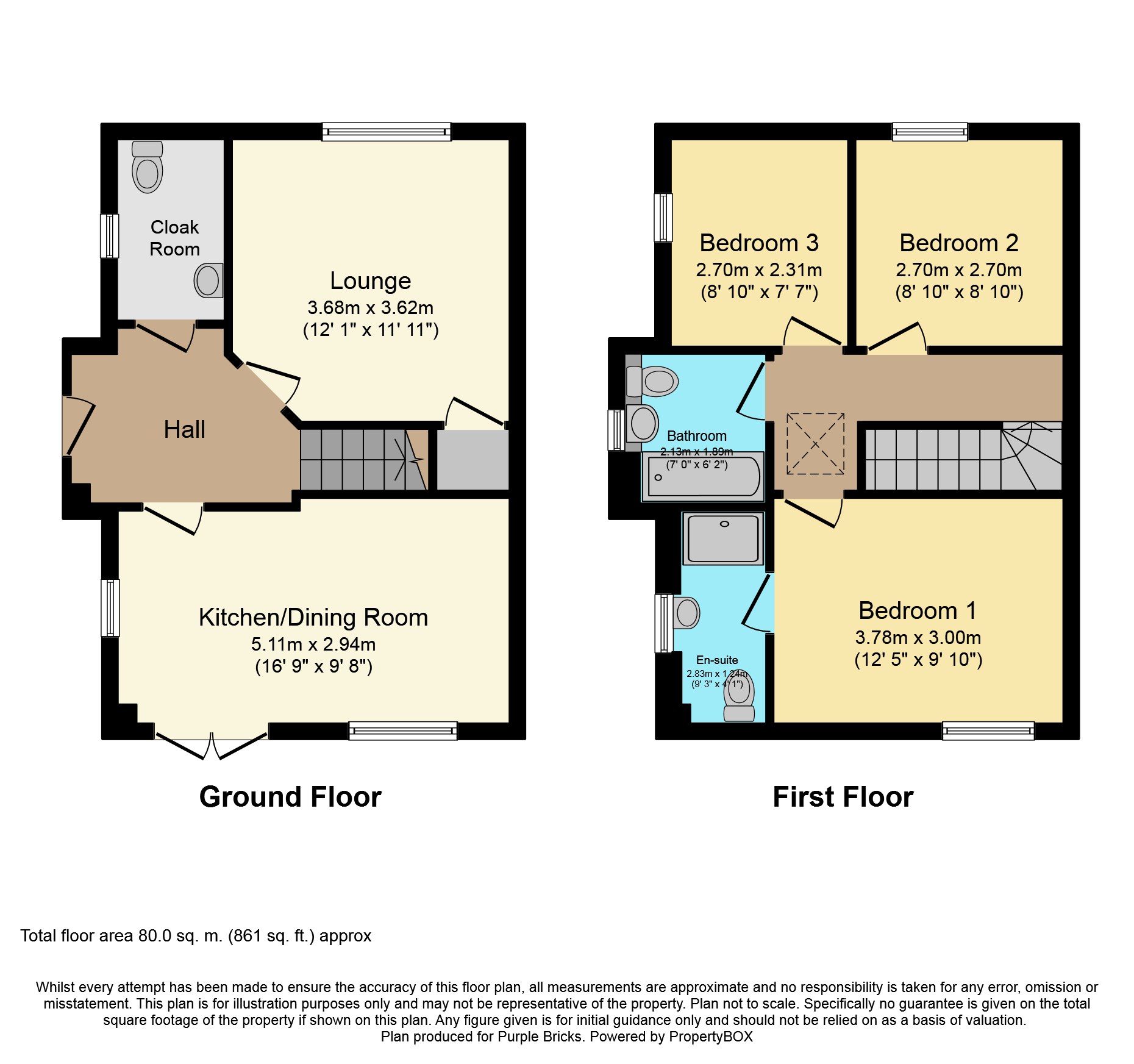3 Bedrooms Semi-detached house for sale in Vale Royal Close, Northwich CW9 | £ 220,000
Overview
| Price: | £ 220,000 |
|---|---|
| Contract type: | For Sale |
| Type: | Semi-detached house |
| County: | Cheshire |
| Town: | Northwich |
| Postcode: | CW9 |
| Address: | Vale Royal Close, Northwich CW9 |
| Bathrooms: | 1 |
| Bedrooms: | 3 |
Property Description
Purplebricks are delighted to offer for sale this show home standard three bedroom semi-detached property situated on the outskirts of Northwich ideally located to the A556 providing great commuter access to all major road networks. Having been recently constructed by Bellway Homes the property sits on a large corner plot with off-road parking and garden to the side with pathway leading to front door and gated access to large side garden with paved patio area and large lawn area. Internally the spacious accommodation comprises of entrance hallway, cloakroom, lounge and stunning kitchen dining room to the ground floor. To the first floor there are three double bedrooms, master bedroom with en-suite shower room and family bathroom
Entrance Hall
Double glazed composite entrance door to front. Radiator. Doors to kitchen, dining room, lounge, and cloakroom. Stairs to 1st floor.
Downstairs Cloakroom
UPVC double glazed window.Low-level WC. Pedestal wash hand basin. Half tiled walls and tiled floor.
Lounge
11'11 x 12'4
UPVC double glazed window to side. Radiator. Under stairs storage cupboard.
Kitchen/Dining Room
16'10 x 9'8
A comprehensive range of base, wall and drawer units with worktops over incorporating a 1 1/2 stainless steel sink drainer and mixer tap. Integrated four ring gas hob with oven and the grill below, stainless steel splash-back and extractor hood over. Integrated range of appliances including fridge freezer, dishwasher and washing machine. UPVC double glazed window and UPVC double glazed French doors to side. Radiator. Door to hallway.
Landing
Doors to master bedroom, bedroom two, bedroom three and family bathroom. Loft access.
Master Bedroom
12'5 x 9' 10
UPVC double glazed window to side. Radiator. Door to en-suite.
En-Suite
Low-level WC. Pedestal wash hand basin. Walk in double shower with glass shower door.Radiator. Half tiled walls. UPVC double glazed window to front.
Bedroom Two
8'11 x 8'10
UPVC double glazed window to side. Radiator.
Bedroom Three
7'7 x 8'10
UPVC double glazed window to front. Radiator.
Bathroom
Low-level WC. Pedestal wash hand basin. Panelled bath with shower attachment. Half tiled walls. Radiator. UPVC double glazed window to front.
Outside
Sitting on a large corner plot with off-road parking and garden to the side with path leading to front door and gated access to large side garden with paved patio area and large lawn area.
Property Location
Similar Properties
Semi-detached house For Sale Northwich Semi-detached house For Sale CW9 Northwich new homes for sale CW9 new homes for sale Flats for sale Northwich Flats To Rent Northwich Flats for sale CW9 Flats to Rent CW9 Northwich estate agents CW9 estate agents



.png)











