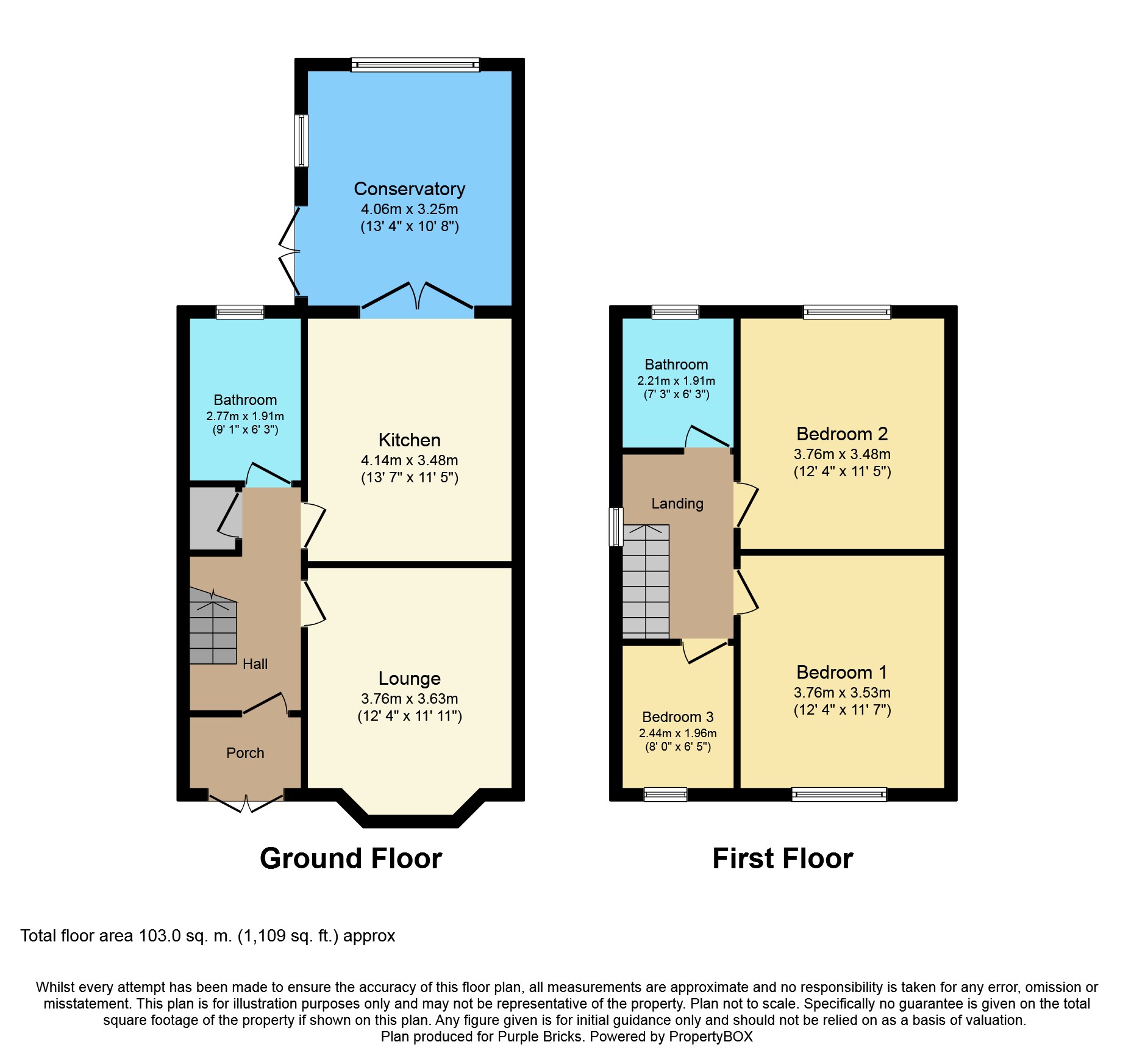3 Bedrooms Semi-detached house for sale in Valerian Road, Claughton CH41 | £ 150,000
Overview
| Price: | £ 150,000 |
|---|---|
| Contract type: | For Sale |
| Type: | Semi-detached house |
| County: | Merseyside |
| Town: | Birkenhead |
| Postcode: | CH41 |
| Address: | Valerian Road, Claughton CH41 |
| Bathrooms: | 2 |
| Bedrooms: | 3 |
Property Description
What an absolute delight this family home is and a credit to its current owner. Having three bedrooms, this semi-detached property has been much improved throughout with a tasteful décor; meaning the minute you walk through the door you get a real inviting feel. Very well placed for nearby amenities in Claughton Village, Prenton and Birkenhead. Near to frequent public bus routes and having direct train line to Liverpool from Birkenhead Park train station is close by offering direct rail line to Liverpool and New Brighton. Interior: Open porch, hallway, living room, kitchen/diner, Conservatory and a down stairs bathroom and on the ground floor. On the first floor landing level there are three bedrooms and tasteful shower room. Exterior: Cleverly planned delightful rear garden with brick built garage. To appreciate what we have on offer arrange your viewing online today.
Entrance Porch
Enter via front aspect French patio doors leading through to brick built entrance porch, original flooring with a further timber door leading through to entrance hall.
Entrance Hall
Original wood block flooring, radiator, timber door through to lounge, timber door through to kitchen, timber door through to downstairs bathroom, stairs leading to first floor landing with under stairs storage cupboard.
Lounge
12'4'' x 11'11''
Front aspect double glazed bay window, picture rail, feature multi fuel log burner with marble half and a feature timber beam, original wood block flooring and a television point.
Kitchen
13'7'' x 11'5''
Modern fitted kitchen with a range of wall and base units with roll edge work surfaces, stainless steel sink and drainer with mixer tap over, space for range cooker with extractor over, integrated fridge freezer, dishwasher, tumble dryer, washing machine, radiator, original wood block flooring throughout, recessed spotlights, space for dining table and chairs, French double doors leading through to conservatory.
Conservatory
13'4'' x 10'8''
Rear aspect double glazed windows looking over private rear garden, French patio doors stepping out onto patio area, solid laminate flooring and a radiator.
Downstairs Bathroom
9'1'' x 6'3''
Rear aspect frosted double glazed window, white suite comprising panel enclosed bath with mixer tap, low level WC, wash hand basin set into vanity unit with mixer tap over, fully tiled walls, chrome towel radiator and tiled flooring.
First Floor Landing
Side aspect frosted double glazed window, loft access, timber doors to bedroom one, two, three and shower room.
Bedroom One
12'4'' x 11'7''
Front aspect double glazed window, original style cast iron fireplace with timber mantel surround, radiator, picture rail and laminate flooring.
Bedroom Two
12'4'' x 11'
Rear aspect double glazed window, radiator and a picture rail.
Bedroom Three
8' x 6'5''
Front aspect double glazed window, radiator and a picture rail.
Shower Room
7'3'' x 6'3''
Rear aspect double glazed window, walk-in double shower cubicle with curved screen, wash hand basin set into vanity unit with mixer tap, low level WC, fully tiled walls, chrome towel radiator, tile flooring and recessed spotlights.
Garden
To the rear of the property is a private rear garden laid mainly to lawn with mature trees and shrubs decorative full well stocked borders, flower beds throughout, patio area space for table and chairs, a feature Pavilion with built-in seating area table centerpiece ideal for outside evening entertainment with electric lighting and heater fully upholstered seating cushions area ideal for all year round for outside evening entertainment, brick-built shed for storage with electric points, paved pathway leads to the rear of the property where we have a detached garage. Having an up and over door, power and light. Rear access for off-road parking. A timber gate gives access through to the front of the property, enter via a wrought iron gate to the front of the property with steps leading to the front aspect entrance porch.
Garage
Brick built, up and over door.
Property Location
Similar Properties
Semi-detached house For Sale Birkenhead Semi-detached house For Sale CH41 Birkenhead new homes for sale CH41 new homes for sale Flats for sale Birkenhead Flats To Rent Birkenhead Flats for sale CH41 Flats to Rent CH41 Birkenhead estate agents CH41 estate agents



.png)











