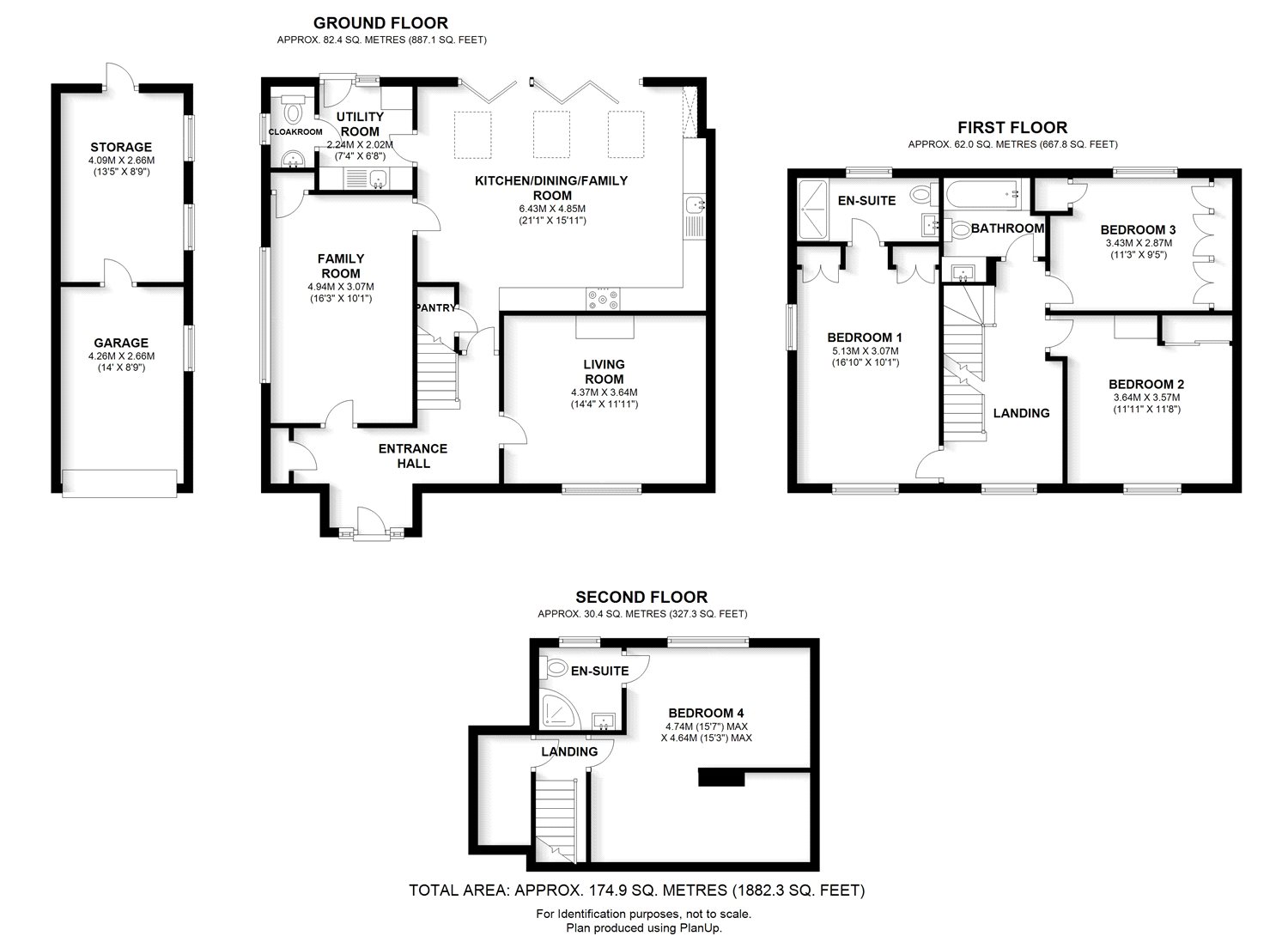4 Bedrooms Semi-detached house for sale in Valley Rise, Wheathampstead, Hertfordshire AL4 | £ 740,000
Overview
| Price: | £ 740,000 |
|---|---|
| Contract type: | For Sale |
| Type: | Semi-detached house |
| County: | Hertfordshire |
| Town: | St.albans |
| Postcode: | AL4 |
| Address: | Valley Rise, Wheathampstead, Hertfordshire AL4 |
| Bathrooms: | 3 |
| Bedrooms: | 4 |
Property Description
A superb semi-detached residence which benefits from recent skillful extension, including loft conversion and refurbishment.
The entrance door opens to the entrance hall with oak floor floor covering, generously proportioned built in cloak cupboard and understair store cupboard.
Both the lounge and family room are comfortable and very functional, with large windows providing good natural lighting.
The Kitchen/dining room offers everything that the modern homeowner wants, being beautifully fitted with a range of contemporary floor standing and wall mounted storage units, ample work surfaces incorporating a 1.5 bowl sink unit, space for a range style cooker, integrated dishwasher, integrated full height refrigerator, oak floor panelling. There is a built-in larder and the ceiling is partly vaulted and inset with three skylight Velux windows, so has excellent natural light. The adjoining utility room has a range of wall mounted and floor standing storage units, integrated freezer, single drainer stainless steel sink unit and plumbing for automatic washing machine. It also houses the gas fired central heating boiler with programmer controls to side. A door leads to a cloakroom WC and this is fitted with a concealed cistern WC and a wash basin with cupboard below and splash back. There is a ladder style heated towel rail and tiled floor.
Additional Information
On the first floor, the landing has the benefit of a generous range of fitted storage cupboards which are full height. Doors lead to the master bedroom and this has fitted wardobes either side of the access to a well fitted en suite shower room. There are two further bedooms on this floor and both are spacious and equipped with fitted wardrobes.
There is a staircase on the first floor landing to the second floor. On the second floor is the guest bedroom. This has a storage area behind the chimney breast, a far reaching view above rooftops to Aldwickbury golf course in the distance and door to an attractively fitted en suite shower room.
The accommodation benefits from double glazing and gas fired central heating. The heating of the hot water is further supplemented by solar heating, helping with the properties energy efficiency.
Externally, there is a detached single garage with up and over door with a part glazed store room.
The rear garden is laid mainly to lawn. There is a paved patio area and borders incorporating mature shrubs and some flowering plants. There is an apple tree and a gated side access that leads to the front.
The property is conveniently situated between Harpenden and the main village. The village has a varied selection of shops, restaurants, good schools and a doctors’ surgery. The nearby town of Harpenden has good shopping facilities, highly regarded schools and a fast rail service to London.
Property Location
Similar Properties
Semi-detached house For Sale St.albans Semi-detached house For Sale AL4 St.albans new homes for sale AL4 new homes for sale Flats for sale St.albans Flats To Rent St.albans Flats for sale AL4 Flats to Rent AL4 St.albans estate agents AL4 estate agents



.png)











