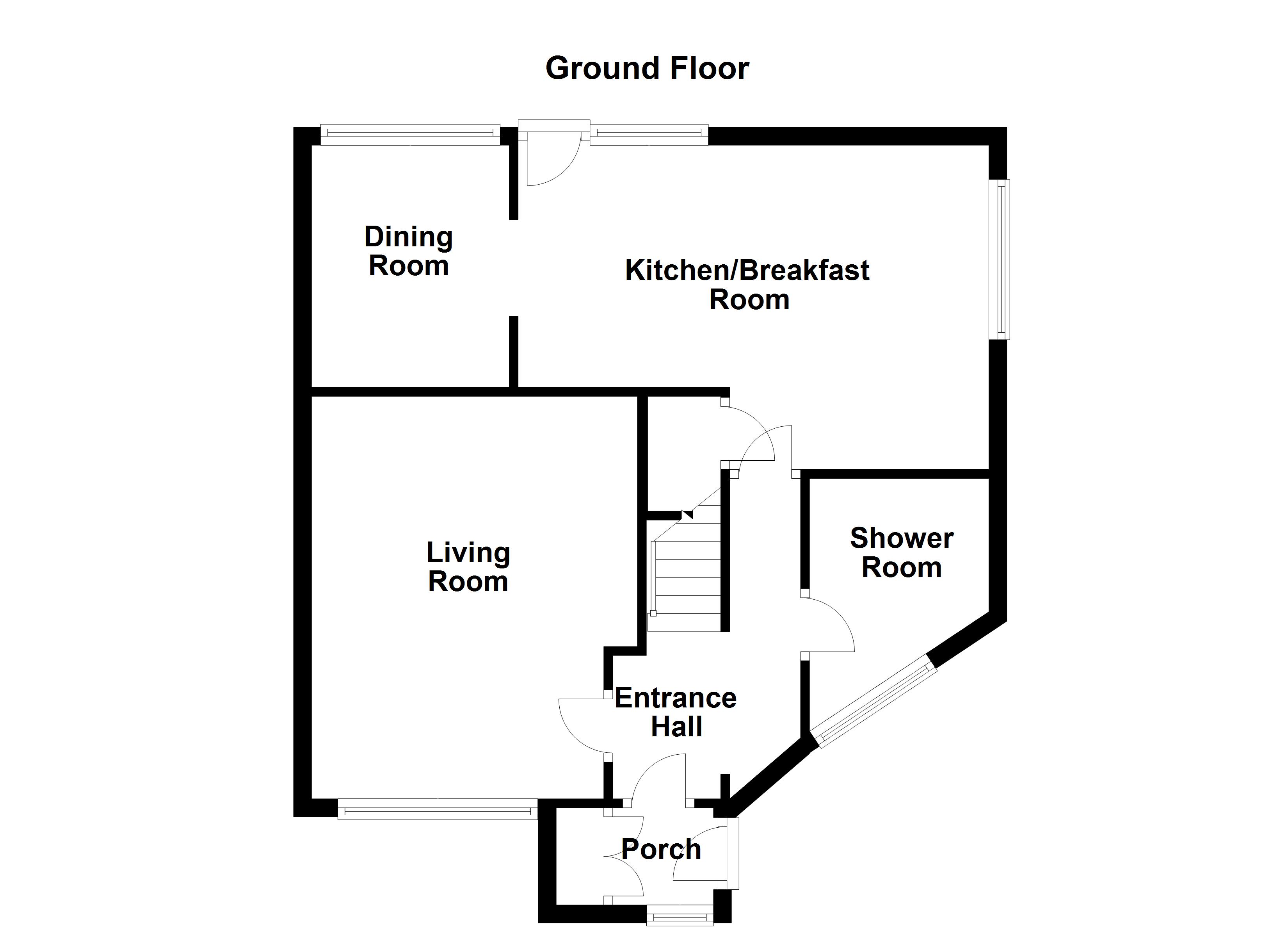4 Bedrooms Semi-detached house for sale in Valley View Road, Ossett WF5 | £ 210,000
Overview
| Price: | £ 210,000 |
|---|---|
| Contract type: | For Sale |
| Type: | Semi-detached house |
| County: | West Yorkshire |
| Town: | Ossett |
| Postcode: | WF5 |
| Address: | Valley View Road, Ossett WF5 |
| Bathrooms: | 2 |
| Bedrooms: | 4 |
Property Description
Offered for sale with no upward chain involved, an extended semi detached house with four bedrooms, requiring a certain amount of updating however offering much potential for a buyer to put their own stamp on this excellent family home. Enjoying a cul-de-sac position with a good sized garden, off street parking and a detached garage.
With UPVC double glazing and gas central heating, the accommodation briefly comprises entrance porch leading into the hall, living room, kitchen/breakfast room, separate dining room and shower room/w.C. To complete the ground floor. To the first floor, the landing leads to four bedrooms and the house bathroom/w.C. Outside, a block paved driveway provides off street parking leading to a detached single garage. There is a good sized, well maintained garden to the rear, laid mainly to lawn with a patio seating area and a range of established plants and shrubs bordering.
Situated in this popular part of Ossett, the property is well placed for access to a range of amenities including local shops, schools and bus routes. Junction 40 of the M1 motorway is easily accessible, ideal for those wishing to work or travel further afield.
An early viewing comes highly recommended to see the full potential the property has to offer.
Accommodation
entrance porch UPVC double glazed door leading into the entrance porch. UPVC double glazed window to the front, built-in storage cupboard and door to the entrance hall.
Entrance hall Staircase to the first floor landing and doors to the living room, kitchen/breakfast room and shower room/w.C. Central heating radiator.
Living room 14' 7" x 11' 10" (4.47m x 3.61m) max UPVC double glazed window to the front, central heating radiator and two wall light points.
Kitchen/breakfast room 17' 3" x 11' 3" (5.26m x 3.44m) max Comprising a range of wall and base units with laminate work surface and tiled splash back, 1.5 stainless steel sink and drainer, space for a range style cooker, plumbing and spaces for a washing machine and dishwasher, space for a tall fridge/freezer, wall mounted combi condensing boiler, matching breakfast bar, central heating radiator, UPVC double glazed windows to the side and rear, UPVC double glazed rear entrance door and archway to the dining room.
Dining room 8' 10" x 7' 3" (2.71m x 2.22m) UPVC double glazed window to the rear and central heating radiator.
Shower room/W.C. 8' 11" x 6' 1" (2.73m x 1.86m) max Three piece suite comprising shower cubicle with electric shower, low flush w.C. And wash basin set onto a vanity unit. UPVC double glazed frosted window to the side, part tiled walls and central heating radiator.
First floor landing Doors to four bedrooms and the house bathroom/w.C. Access via a fitted drop-down ladder to the part boarded loft with lighting.
Bedroom one 22' 11" x 9' 1" (7.01m x 2.78m) Enjoying a dual aspect with UPVC double glazed windows to the front and rear, coving to the ceiling, central heating radiator and an extensive range of fitted bedroom furniture including wardrobe, storage cupboard, bedside cabinets and dressing table with drawers.
Bedroom two 12' 10" x 8' 6" (3.93m x 2.61m) plus door recess UPVC double glazed window to the front, central heating radiator and fitted wardrobes with matching drawers.
Bedroom three 10' 9" x 9' 1" (3.28m x 2.77m) UPVC double glazed window to the rear and central heating radiator.
Bedroom four 9' 6" x 6' 2" (2.91m x 1.90m) max Built-in wardrobe over the bulkhead, UPVC double glazed window to the front and central heating radiator.
House bathroom/W.C. 7' 1" x 5' 6" (2.17m x 1.69m) Three piece suite comprising panelled bath, pedestal wash basin and low flush w.C. Fully tiled walls, UPVC double glazed frosted window to the rear and central heating radiator.
Outside A block paved driveway provides off street parking leading to a detached single garage with up and over door to the front, power, lighting and pedestrian side entrance door. There is a good sized, well maintained garden to the rear, laid mainly to lawn with a patio seating area, attractive stone walls, part fenced surround and a range of established plants and shrubs bordering.
Viewings To view please contact our Ossett office and they will only be too pleased to arrange a suitable appointment.
EPC rating To view the full Energy Performance Certificate please call into one of our six local offices.
Layout plans These floor plans are intended as a rough guide only and are not to be intended as an exact representation and should not be scaled. We cannot confirm the accuracy of the measurements or details of these floor plans.
Property Location
Similar Properties
Semi-detached house For Sale Ossett Semi-detached house For Sale WF5 Ossett new homes for sale WF5 new homes for sale Flats for sale Ossett Flats To Rent Ossett Flats for sale WF5 Flats to Rent WF5 Ossett estate agents WF5 estate agents



.png)










