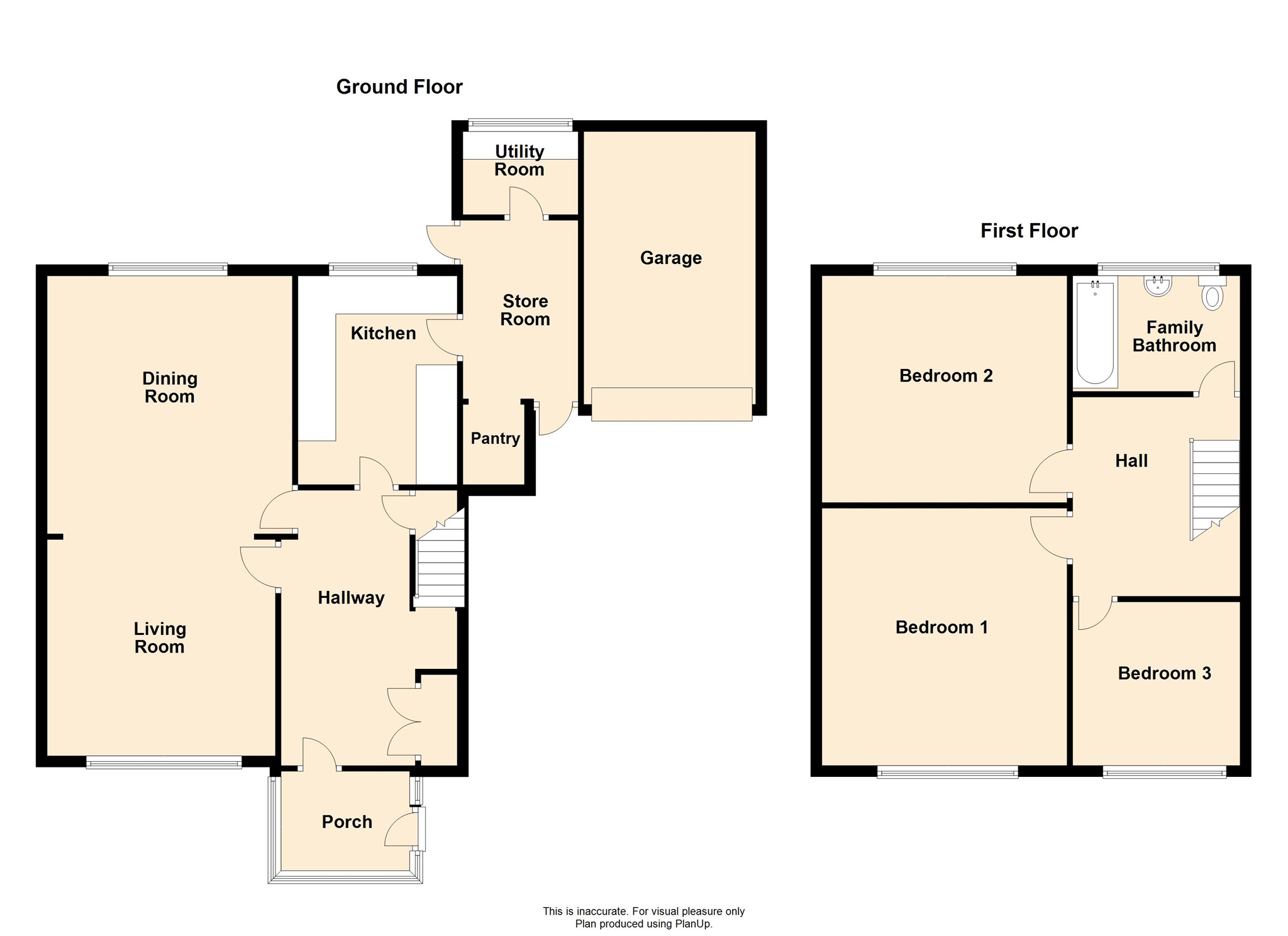3 Bedrooms Semi-detached house for sale in Vancouver Drive, Newport NP20 | £ 225,000
Overview
| Price: | £ 225,000 |
|---|---|
| Contract type: | For Sale |
| Type: | Semi-detached house |
| County: | Newport |
| Town: | Newport |
| Postcode: | NP20 |
| Address: | Vancouver Drive, Newport NP20 |
| Bathrooms: | 1 |
| Bedrooms: | 3 |
Property Description
Summary
Peter Alan are pleased to present this larger than average semi detached three bedroom property set in this sought after location of Newport. Great access route to the M4 and close to an abundance of local amenities. Offered with no onward chain!
Description
Peter Alan are pleased to present this larger than average semidetached three bedroom property set in this sought after location of Newport. Property comprises of living room, dining room, kitchen, utility room, and storage room to the ground floor, with three great size bedroom and family bathroom to the first floor. This property benefits from off road parking for multiple cars with a single garage. Fantastic size rear garden which has great views of the woodlands behind. Property is offered with no onward chain!. Don't miss out! Call Peter Alan now to book your viewing!
Porch
Enter via Upvc door into Upvc porch leading into hallway.
Hallway
Enter via Upvc door into hallway with door leading into living room and kitchen with stairs leading to the first floor.
Living Room 11' 10" x 14' 6" ( 3.61m x 4.42m )
Laminate flooring throughout. Upvc double glazed window overlooking the front of the property. Radiator. Open plan with the dining room.
Dining Room 11' 11" x 9' 11" ( 3.63m x 3.02m )
Laminate flooring throughout. Upvc double glazed sliding door leading out into the rear garden. Radiator.
Kitchen 10' 9" x 8' 11" ( 3.28m x 2.72m )
This beautiful fitted with kitchen has a fantastic range of base units and wall cupboards with laminate worktops incorporating a stainless steel sink and drainer. Stainless steel gas oven and four ring gas hob with cooker hood over. Upvc double glazed window overlooking the stunning rear garden. Door leading out to the pantry, storage and utility room. Fully tiled flooring.
Storage
Storage room that lead out onto the front driveway.
Utility Room 7' 11" x 6' 1" ( 2.41m x 1.85m )
Space for washing machine, tumble dryer. Upvc double glazed window.
Bedroom 1 11' 10" x 11' 9" ( 3.61m x 3.58m )
Great size master bedroom with Upvc double glazed window overlooking the front of the property. Radiator.
Bedroom 2 11' 11" x 12' 8" ( 3.63m x 3.86m )
Larger than average second bedroom with Upvc double glazed window overlooking the front of the property. Radiator.
Bedroom 3 7' 5" x 9' ( 2.26m x 2.74m )
Upvc double glazed window overlooking the rear of the property. Radiator.
Family Bathroom 7' 3" x 5' 3" ( 2.21m x 1.60m )
Comprising of a bath with mixer taps and shower over, pedestal wash hand basin and a close coupled WC. Radiator.
Front
Off road parking for multiple cars leading to single garage,
Rear Garden
Large rear garden with woodland behind, decked area laid to lawn.
Property Location
Similar Properties
Semi-detached house For Sale Newport Semi-detached house For Sale NP20 Newport new homes for sale NP20 new homes for sale Flats for sale Newport Flats To Rent Newport Flats for sale NP20 Flats to Rent NP20 Newport estate agents NP20 estate agents



.png)











