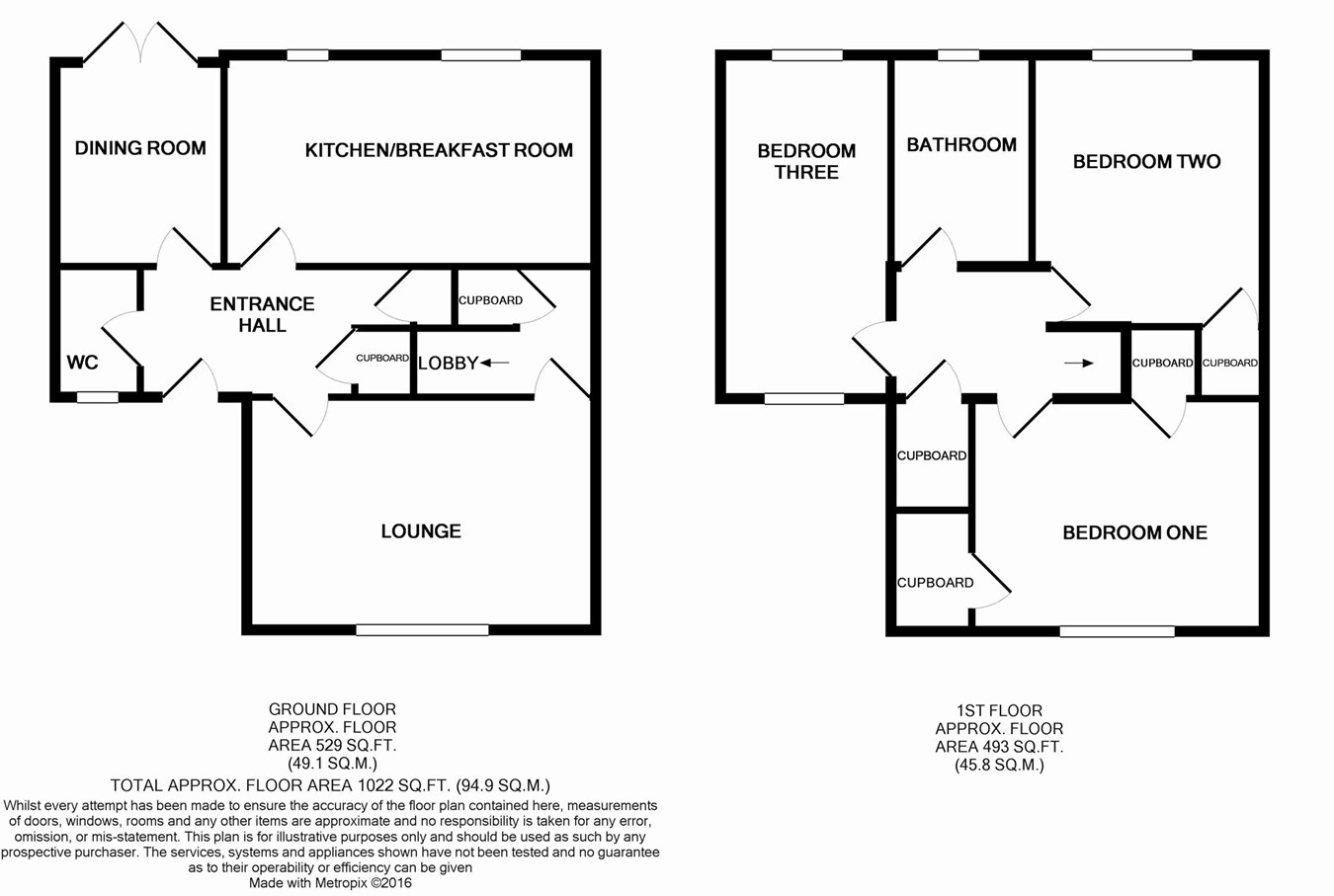3 Bedrooms Semi-detached house for sale in Vanessa Drive, Wivenhoe, Colchester CO7 | £ 285,000
Overview
| Price: | £ 285,000 |
|---|---|
| Contract type: | For Sale |
| Type: | Semi-detached house |
| County: | Essex |
| Town: | Colchester |
| Postcode: | CO7 |
| Address: | Vanessa Drive, Wivenhoe, Colchester CO7 |
| Bathrooms: | 0 |
| Bedrooms: | 3 |
Property Description
A beautifully presented and brilliantly extended semi detached home within easy reach of Wivenhoe Train Station with excellent direct links to London Liverpool street in just over an hour and this house is adjacent to Wivenhoe Woods. Offering accommodation that you can move straight into with no work needed and finished to a high standard throughout, highlights include three double bedrooms, stylish family bathroom, living room, ground floor cloakroom, spacious entrance hall with plenty of storage, dining room, contemporary kitchen/breakfast room, off road parking and great gardens.
Entrance hall
8' 9" x 5' 9" (2.67m x 1.75m) Radiator, storage units, storage cupboard and cupboard under stairs and doors to
Dining room
9' x 7' 5" (2.74m x 2.26m) French doors to rear garden, radiator, TV point.
Ground floor cloakroom
Window to front, vanity wash hand basin, low level WC, radiator, tiled splashback, extractor.
Lounge
15' 7" x 10' 5" (4.75m x 3.18m) Window to front, radiator, TV and telephone point, door to lobby.
Lobby
Stairs rising to first floor, storage cupboard.
Kitchen/breakfast room
16' x 9' 4" (4.88m x 2.84m) Two windows to rear, solid oak flooring, contemporary shaker style units and drawers, worktops over, breakfast bar area, integrated dish washer, integrated washing machine, radiator, space for American fridge freezer, space for Range cooker with extractor over, tiled splashback, integrated microwave, inset spotlights, one and a half composite sink and drainer and eye level units.
First floor
landing
Radiator, loft access, storage cupboard, doors to
Bedroom one
11' 8" x 10' 6" (3.56m x 3.20m) Window to front, radiator, large fitted wardrobe and storage cupboard, TV point.
Bedroom two
12' 3" x 9' (3.73m x 2.74m) Window to rear, radiator, fitted wardrobe.
Bedroom three
15' 1" x 7' 7" (4.60m x 2.31m) Window to front, window to rear, radiator, spotlights, TV point.
Bathroom
Obscure window to rear, panel bath with power shower over and glass screen, pedestal wash hand basin, low level WC, heated towel rail, spotlights.
Rear garden
Decking with lighting, dwarf wall, retained lawn area, panel fencing, gated side access, garden shed to remain.
Front garden
Mainly laid to lawn, retained dwarf front wall, gated side access.
Parking
Front driveway with off road parking.
Property Location
Similar Properties
Semi-detached house For Sale Colchester Semi-detached house For Sale CO7 Colchester new homes for sale CO7 new homes for sale Flats for sale Colchester Flats To Rent Colchester Flats for sale CO7 Flats to Rent CO7 Colchester estate agents CO7 estate agents



.png)










