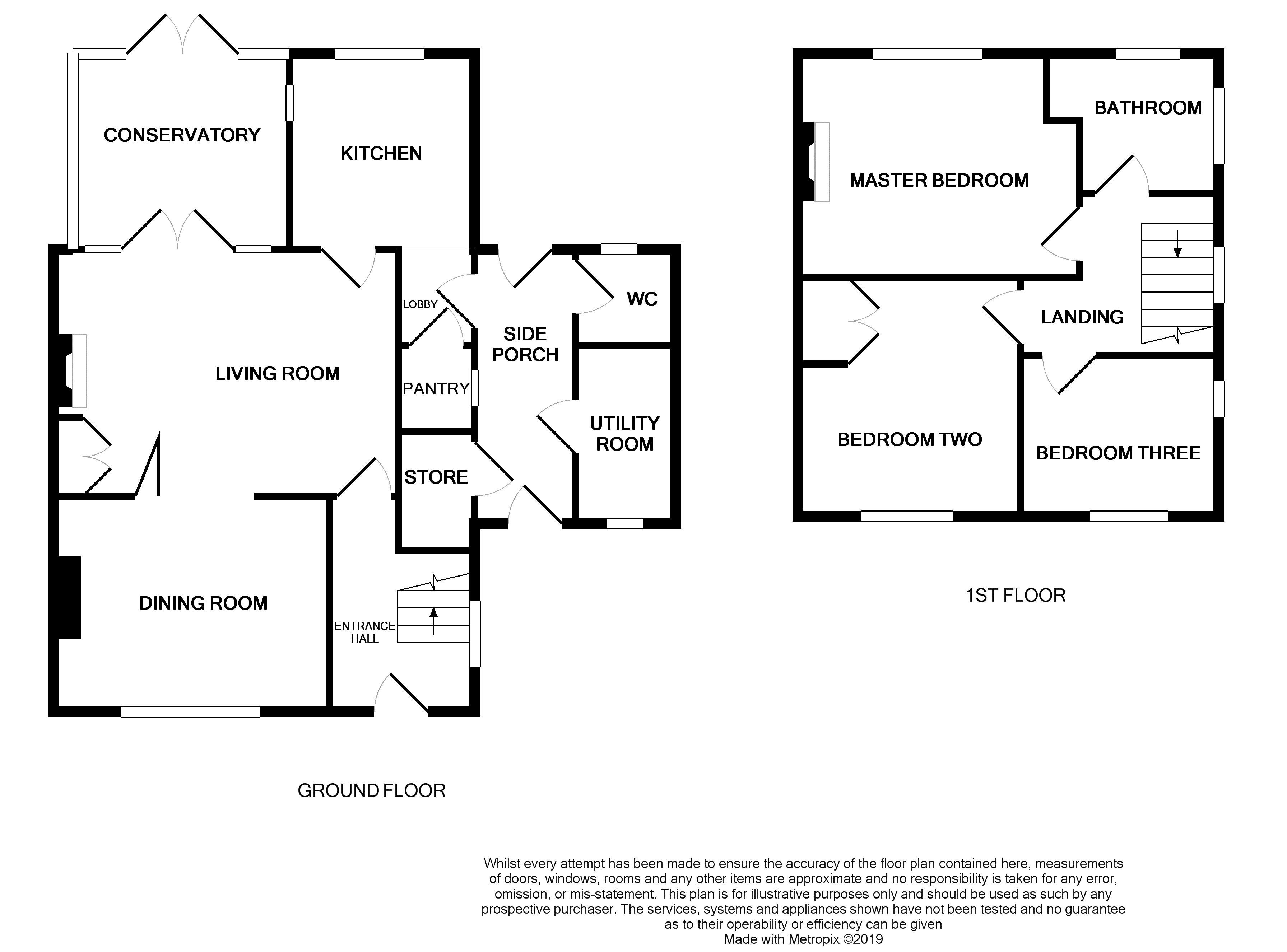3 Bedrooms Semi-detached house for sale in Vanity Lane, Oulton ST15 | £ 225,000
Overview
| Price: | £ 225,000 |
|---|---|
| Contract type: | For Sale |
| Type: | Semi-detached house |
| County: | Staffordshire |
| Town: | Stone |
| Postcode: | ST15 |
| Address: | Vanity Lane, Oulton ST15 |
| Bathrooms: | 1 |
| Bedrooms: | 3 |
Property Description
Ready set go! You'll need get into the fast lane to speed on down to Vanity Lane as this house will race off the market. Let me give you some details to give you a bit of a head start....Situated just a few minutes away from Stone in the ever popular village location of Oulton with a local school, nursery, restaurant and a local pub! Accommodation comprises of a dining room, living room, conservatory making the most of the beautiful large rear garden, kitchen, utility room and a WC. Upstairs take a pit stop in one of the three good sized bedrooms and a bathroom. To the exterior you can do a lap of honour in the long front garden and driveway or the large private rear garden. There is more... This property is offered with no upwards chain. Put your foot down and be the first to the finishing line to view this property!
Ground Floor
Storm Canopy
Hallway (10' 2'' x 6' 3'' (max) (3.10m x 1.90m (max)))
A wooden front door with privacy glazed windows opens through to the hallway. A door leads into the dining room and stairs rise to the first floor. Double glazed window to side elevation and a radiator.
Dining Room (12' 3'' x 10' 10'' (3.73m x 3.30m))
Having bi-fold, wooden privacy glazed internal doors which can open the room out into the living room, double glazed window to the front elevation and a radiator.
Living Room (15' 8'' x 10' 10'' (4.77m x 3.30m))
With a contemporary living flame effect gas fire, built-in wooden storage cupboard and a radiator. Double glazed French doors lead into the conservatory and a door leads into the kitchen.
Kitchen (9' 2'' x 8' 4'' (2.79m x 2.54m))
Having worktops with tiled splashbacks and base units below incorporating both cupboards and drawers and matching wall mounted units. Integrated dishwasher, integrated fridge, a one and a half bowl inset sink with modern style mixer tap, gas and electric points and with space for a freestanding cooker. Recessed ceiling spotlights, tiled flooring with underfloor heating and a double glazed window to the rear elevation and one to the side elevation.
Conservatory (10' 0'' x 9' 5'' (3.05m x 2.87m))
Having recessed spotlights, ceramic tiled floor with underfloor heating and French doors lead out to the garden.
Lobby (4' 7'' x 3' 0'' (1.40m x 0.91m))
A wooden door leads to the side porch and a further door leads to a large pantry. With quarry tiled flooring.
Side Porch
A UPVC door with privacy glazed panel leads from front elevation and a UPVC double glazed door with privacy glazed panel leads out into the garden. With a large under stairs storage cupboard and a radiator.
Utility Room (8' 3'' x 5' 3'' (2.51m x 1.60m))
Having a worktop with plumbing and space below for a washing machine and space for a dryer. Space for a fridge freezer, a wall mounted gas central heating boiler and a privacy glazed window to front elevation.
WC (5' 4'' x 2' 11'' (1.62m x 0.89m))
Having a low level WC and a privacy glazed window to the rear elevation.
First Floor
First Floor Landing
Doors lead to all first floor accommodation, loft access and a privacy double glazed window to the side elevation.
Master Bedroom (12' 4'' x 10' 11'' (3.76m x 3.32m))
Having a feature cast iron fireplace with tiled hearth, double glazed window to the rear elevation and a radiator.
Bedroom Two (10' 11'' x 9' 9'' (3.32m x 2.97m))
With a built-in double wardrobe, double glazed window to front elevation and a radiator.
Bedroom Three (8' 11'' x 7' 9'' (2.72m x 2.36m))
Having double glazed window to the front elevation, double glazed window to the side elevation and a radiator.
Bathroom (8' 5'' x 5' 4'' (2.56m x 1.62m))
Having a panelled bath with modern style pillar taps and a mains shower above; a large vanity wash hand basin with modern style mixer tap and a close coupled WC. The bathroom has full height tiling throughout, recessed ceiling spotlights, a chrome ladder style towel radiator, an extractor fan, shaver point and ceramic tiled flooring. With a privacy double glazed window to the rear elevation and a privacy double glazed window to the side elevation.
Exterior
To the front of the property there is a large front garden enclosed by hedging and wrought iron fencing. The front garden is mainly laid to lawn with borders around containing bushes, plants and shrubs. A long paved driveway leads to the side porch. To the rear the garden is fully enclosed by hedging. There is a patio area and a path leads down the side of the garden which is mainly laid to lawn with borders containing bushes, plants and shrubs. With an external water tap and electric.
Directions
From our Stone office head south-east on Christchurch Way/A520. Turn right onto Crown Street/A520 then continue straight onto Newcastle Street/A520. Continue to follow A520 and keep left to continue on Radford Street/A520. Turn left onto Vanity Lane where the property can be found as indicated by our for sale board.
Property Location
Similar Properties
Semi-detached house For Sale Stone Semi-detached house For Sale ST15 Stone new homes for sale ST15 new homes for sale Flats for sale Stone Flats To Rent Stone Flats for sale ST15 Flats to Rent ST15 Stone estate agents ST15 estate agents



.png)











