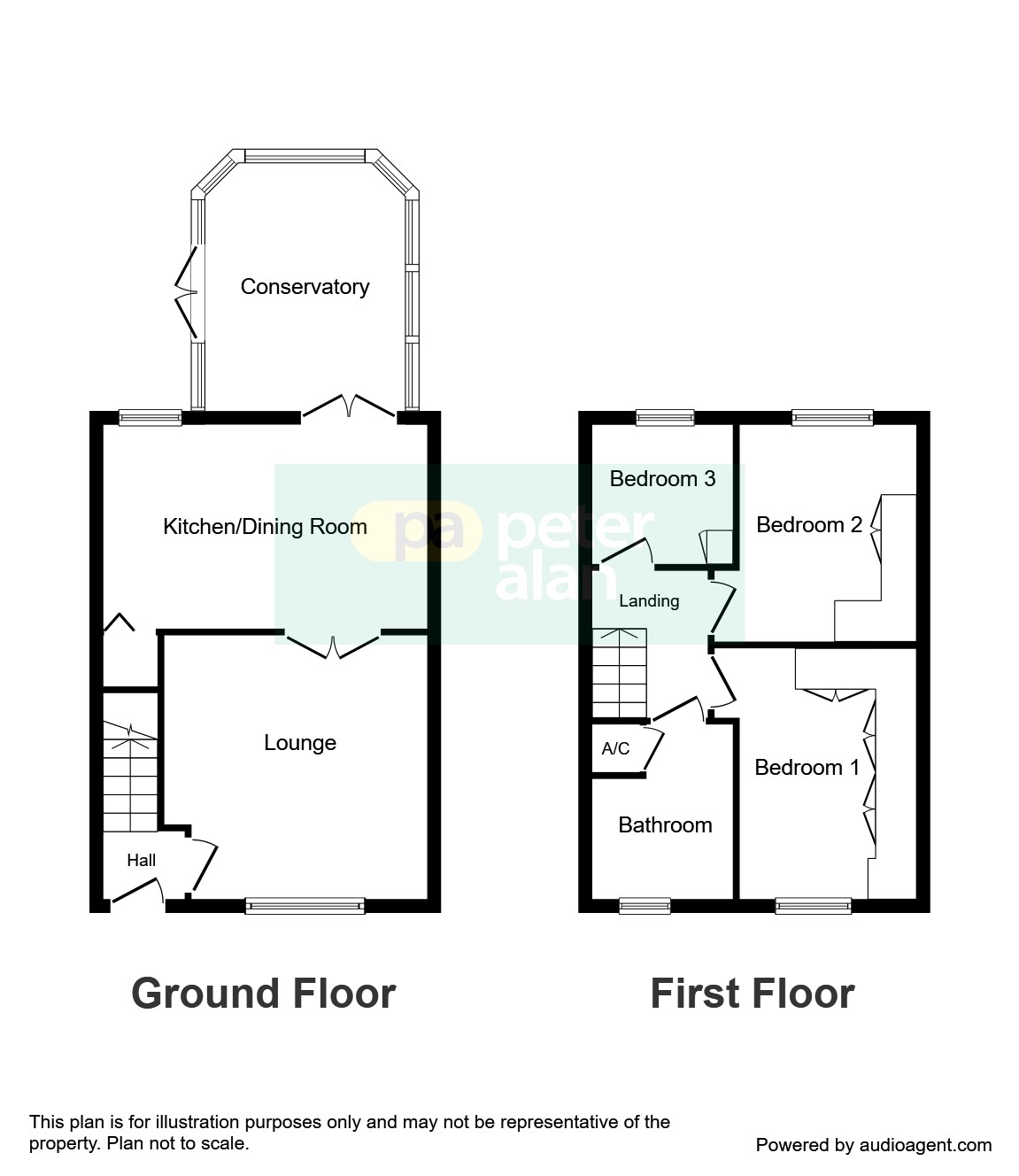3 Bedrooms Semi-detached house for sale in Varteg Row, Bryn, Port Talbot SA13 | £ 170,000
Overview
| Price: | £ 170,000 |
|---|---|
| Contract type: | For Sale |
| Type: | Semi-detached house |
| County: | Neath Port Talbot |
| Town: | Port Talbot |
| Postcode: | SA13 |
| Address: | Varteg Row, Bryn, Port Talbot SA13 |
| Bathrooms: | 1 |
| Bedrooms: | 3 |
Property Description
Summary
*sold with no ongoing chain* Immaculately presented 3 bedroom, semi detached property in the semi-rural village location of Bryn. Very modern and immaculate throughout. Ideal for first time buyers, please call Peter Alan to arrange your viewing today.
Description
*sold with no ongoing chain*
An immaculately presented three bedroom semi detached house for sale in semi rural surroundings in the beautiful village of Bryn. Internally the property comprises entrance hall, lounge, kitchen/ diner, conservatory, three bedrooms and first floor bathroom. The property boasts fantastic views to the front, low maintenance rear garden with side access and off road parking for up to 2 cars. The property further benefits from under floor heating throughout the ground floor and is just one of the features this home has to offer. Internal viewing is highly recommended to see the full extent of how immaculate and modern this property is and ideal for first time buyers - please call Peter Alan Maesteg to book your appointment on .
Ground Floor
Entrance Hall
UPVC door to front, stair case with fitted carpet, tiled flooring with under floor heating and door to;
Lounge 12' 6" max x 12' 5" ( 3.81m max x 3.78m )
UPVC double glazed window to front, tiled flooring with under floor heating and double french doors to;
Kitchen/ Diner 15' 8" x 9' 10" ( 4.78m x 3.00m )
UPVC double glazed window to rear, UPVC double glazed double doors to conservatory, tiled floor with under floor heating, fitted with a matching range of base and eye level units, integrated steam oven, hob, hood, microwave, warming draw, fridge and washing machine, stainless steel sink with mixer tap and under stairs storage.
Conservatory 11' 8" x 10' 3" ( 3.56m x 3.12m )
UPVC double glazed door to rear garden, UPVC double glazed windows surrounding, UPVC double glazed double doors to kitchen and tiled floor with under floor heating.
First Floor
Landing
Fitted carpet, doors to 3 bedrooms, door to bathroom and loft access which is part boarded.
Bedroom 1 11' 10" x 9' 6" max ( 3.61m x 2.90m max )
UPVC double glazed window to front, fitted carpet and max space into fitted wardrobes.
Bedroom 2 10' 5" x 8' 6" max ( 3.17m x 2.59m max )
UPVC double glazed window to rear, fitted carpet and fitted wardrobes.
Bedroom 3 6' 6" x 6' 10" max ( 1.98m x 2.08m max )
UPVC double glazed window to rear, fitted carpet and fitted wardrobes.
Bathroom
UPVC double glazed window to front, tiled flooring, tiled walls, bath tub with over bath ceiling shower, wash hand basin with mixer tap, W.C and airing cupboard where combination boiler is housed.
Outside
Front Garden
Shared driveway with off road parking for up to 2 cars.
Rear Garden
Laid with concrete slabs the rear garden is very low maintenance with side access to the front of the property via gate.
Property Location
Similar Properties
Semi-detached house For Sale Port Talbot Semi-detached house For Sale SA13 Port Talbot new homes for sale SA13 new homes for sale Flats for sale Port Talbot Flats To Rent Port Talbot Flats for sale SA13 Flats to Rent SA13 Port Talbot estate agents SA13 estate agents



.png)











