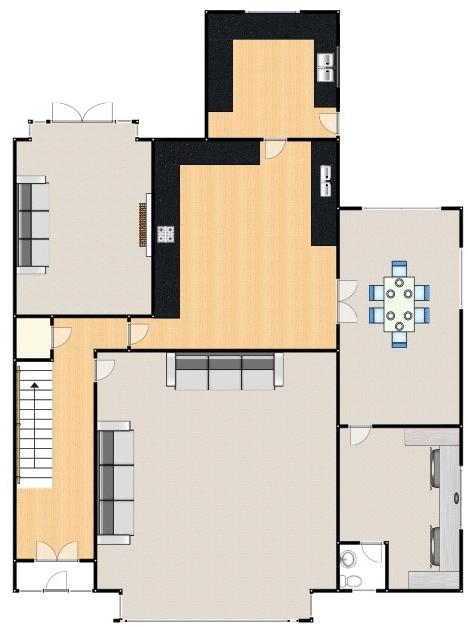3 Bedrooms Semi-detached house for sale in Vauban Drive, Salford M6 | £ 425,000
Overview
| Price: | £ 425,000 |
|---|---|
| Contract type: | For Sale |
| Type: | Semi-detached house |
| County: | Greater Manchester |
| Town: | Salford |
| Postcode: | M6 |
| Address: | Vauban Drive, Salford M6 |
| Bathrooms: | 3 |
| Bedrooms: | 3 |
Property Description
** one of A kind ** Situated on a quiet cul-de-sac is this extended three bedroom home! The property sits on a large plot and benefits from an approx. 7500SQFT mature gardens, four reception rooms, modern fitted 17ft kitchen, utility and A downstairs W/C, modern 5-piece bathroom suite, off-road parking and A detached garage. The property is full of character and is a must view to be fully appreciated. To the ground floor there is an entrance porch, welcoming hallway, 16ft lounge, 17ft sitting room, modern fitted kitchen, utility room, a bright dining room which overlooks the beautiful garden to the side. Completing the downstairs accommodation is an office and w/c that has footings in place and planning previously obtained for A double storey extension. To the first floor there is are three well-proportioned bedrooms with the master complete with an en-suite/walk-in wardrobe, and a beautiful 5-piece bathroom suite. The property is gas central heated and double glazed. Externally to the front there is off-road parking for multiple cars and access to the garage. To the rear there is a paved patio area and a laid to lawn garden. To the side there is a substantial laid to lawn garden complete with flower beds and benefits from the sun most of the day. From the moment you walk into this property you will be wowed! Located walking distance to salford royal hospital and close to excellent transport links into Salford Royal Hospital and Manchester City Centre. This would make the perfect family home. Call the office today on to arrange your viewing!
Hallway
Wooden entrance door to the front, ceiling light point, wall-mounted radiator, under stairs storage and Amtico flooring.
Lounge (16' 8'' x 15' 9'' (5.08m x 4.80m))
Bay window to the front, ceiling light point, wall-mounted radiator and carpeted floors.
Dining Room (14' 2'' x 12' 4'' (4.31m x 3.76m))
Double glazed window to the side, patio doors to the rear, ceiling spotlights, wall-mounted radiator and carpeted floors.
Reception Room Two (17' 7'' x 13' 9'' (5.36m x 4.19m))
French doors leading out to the rear. Ceiling light point, wall-mounted radiator and carpeted floors.
Kitchen (17' 9'' x 12' 1'' (5.41m x 3.68m))
Fitted with a range of wall and base units with complimentary roll top work surfaces and integrated sink and drainer unit. Integrated four ring induction hob and oven, integrated microwave, integrated ironing board, integrated dishwasher and a built-in hot water tap. Single glazed window to the side, ceiling spotlights and wooden flooring.
Utility Room (11' 5'' x 7' 8'' (3.48m x 2.34m))
Fitted with a range of wall and base units with complimentary roll top work surfaces and integrated sink and drainer unit. Space for an American style fridge/freezer, space for a washing machine and space for a dryer. Single glazed window to the rear, ceiling spotlights, wall-mounted radiator and laminate flooring.
Downstairs WC (4' 7'' x 7' 5'' (1.40m x 2.26m))
Fitted two piece white suite comprising of low level WC and pedestal hand wash basin. Double glazed window to the front, ceiling light point and lino flooring.
Office (11' 6'' x 12' 6'' (3.50m x 3.81m))
Double glazed window the side, ceiling light point, wall-mounted radiator and carpeted floors.
First Floor Landing
Two ceiling light points.
Bedroom One (10' 9'' x 14' 7'' (3.27m x 4.44m))
Double glazed window to the front, ceiling light point, wall-mounted radiator and carpeted floors.
Walk-In Wardrobe/En-Suite (13' 7'' x 4' 8'' (4.14m x 1.42m))
Fitted two piece suite comprising of low level WC and pedestal hand wash basin. Two ceiling light points, extractor and laminate flooring.
Bedroom Two (14' 8'' x 13' 9'' (4.47m x 4.19m))
Double glazed window to the rear, two ceiling light points, wall-mounted radiator, built-in wardrobes and carpeted floors.
Bedroom Three (8' 8'' x 8' 8'' (2.64m x 2.64m))
Double glazed window to the side, ceiling spotlights, wall-mounted radiator and carpeted floors.
Bathroom (11' 2'' x 12' 2'' (3.40m x 3.71m))
Fitted five piece white suite comprising of low level WC, pedestal hand wash basin, bidet, bath and a shower cubicle. Double glazed window to the side, ceiling spotlights, tiled splashbacks, wall-mounted radiator and Amtico flooring.
Externally
To the front there is off-road parking for multiple cars and access to the garage. To the rear there is a paved patio area and a laid to lawn garden. To the side there is a substantial laid to lawn garden complete with flower beds.
Property Location
Similar Properties
Semi-detached house For Sale Salford Semi-detached house For Sale M6 Salford new homes for sale M6 new homes for sale Flats for sale Salford Flats To Rent Salford Flats for sale M6 Flats to Rent M6 Salford estate agents M6 estate agents



.png)











