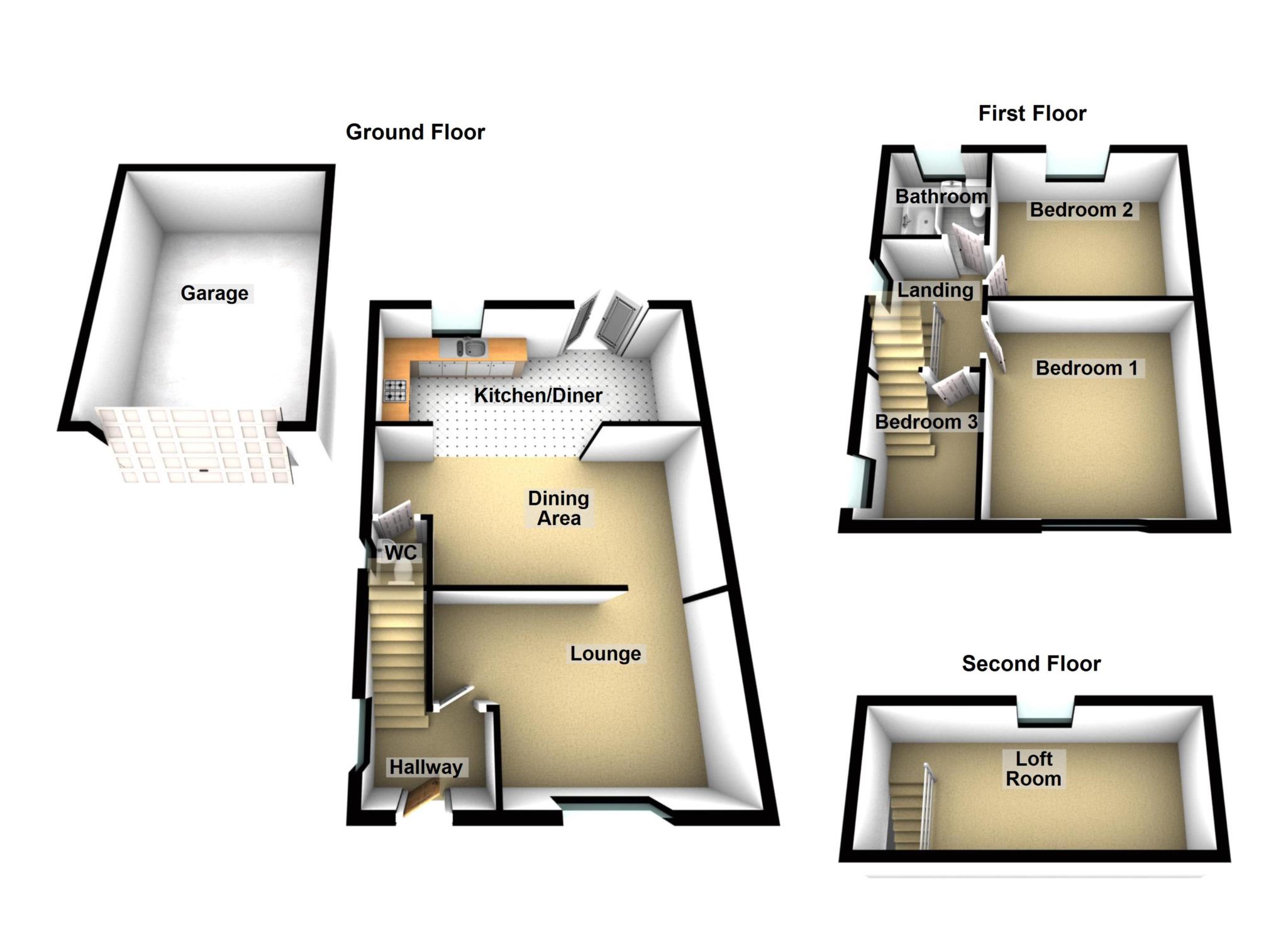3 Bedrooms Semi-detached house for sale in Vauxhall Close, Penketh, Warrington WA5 | £ 180,000
Overview
| Price: | £ 180,000 |
|---|---|
| Contract type: | For Sale |
| Type: | Semi-detached house |
| County: | Cheshire |
| Town: | Warrington |
| Postcode: | WA5 |
| Address: | Vauxhall Close, Penketh, Warrington WA5 |
| Bathrooms: | 1 |
| Bedrooms: | 3 |
Property Description
Refubished! - extended! - detached garage! - cul de sac location! - no onward chain! - Home Estate Agents are delighted to offer for sale this semi detached family home which has been extended and refurbished by the current owner. In brief the accommodation comprises, entrance hall, lounge, dining room, kitchen/diner, ground floor W.C., three bedrooms, bathroom and useful loft room. Externally there are newly turfed gardens to the front and rear, driveway and garage. The property benefits from gas central heating, double glazing and is offered for sale with the added benefit of no onward chain!
To arrange A viewing please call the sales team today!
Entrance Hall
Upvc double glazed entrance door, ceiling light point, carpet flooring, upvc double glazed window to the side, gas central heating radiator and stairs leading to the first floor.
Lounge - 16'7" (5.05m) x 12'10" (3.91m)
Upvc double glazed window to the front, ceiling light point, carpet flooring and gas central heating radiator.
Lounge View 2
Lounge View 3
Dining Area - 15'10" (4.83m) x 9'2" (2.79m)
Ceiling light point, carpet flooring, gas central heating radiator.
Dining Area View 2
Kitchen/Diner - 15'10" (4.83m) x 7'4" (2.24m)
A bright and modern kitchen comprising, fitted wall and base units, inset stainless steel one and a half drainer sink unit with mixer tap over, four ring gas hob, overhead extractor hood, built in over, plumbing for washing machine, space for fridge freezer, ceiling light points, two velux windows, upvc double glazed window to the rear, vinyl flooring, gas central heating radiator and upvc double glazed doors to the rear opening onto the garden.
Kitchen View 2
Kitchen View 3
Ground Floor W.C
Upvc double glazed window to the side, white two piece suite comprising, low level W.C., wall mounted wash basin.
First Floor Landing
Upvc double glazed window to the side, ceiling light point and carpet flooring.
Bedroom One - 10'4" (3.15m) x 9'7" (2.92m)
Upvc double glazed window to the front, ceiling light point, carpet flooring and gas central heating radiator.
Bedroom One View 2
Bedroom Two - 10'5" (3.18m) x 8'11" (2.72m)
Upvc double glazed window to the rear, ceiling light point, carpet flooring and gas central heating radiator.
Bedroom Two View 2
Bedroom Three - 9'2" (2.79m) x 6'3" (1.91m)
Upvc double glazed window to the side, ceiling light point, carpet flooring, gas central heating radiator and staircase leading to the loft room.
Bathroom
Upvc double glazed window to the rear, white three piece suite comprising, low level W.C., wash basin, with vanity unit below, panel bath with shower over, part tiled walls, vinyl flooring and gas central heating radiator.
Bathroom View 2
Loft Room - 14'2" (4.32m) x 9'7" (2.92m)
A useful loft with Velux window and carpet flooring.
Outside - To The Front
Garden to the front with newly laid turf, timber fencing and paved and gravel driveway to the side giving off road parking for several vehicles and access to the garage.
Garage
Detached brick built garage with up and over door.
Outside - To The Rear
Paved patio leading onto newly turfed lawn, enclosed by timber panel fencing.
Garden View 2
Notice
Please note we have not tested any apparatus, fixtures, fittings, or services. Interested parties must undertake their own investigation into the working order of these items. All measurements are approximate and photographs provided for guidance only.
Property Location
Similar Properties
Semi-detached house For Sale Warrington Semi-detached house For Sale WA5 Warrington new homes for sale WA5 new homes for sale Flats for sale Warrington Flats To Rent Warrington Flats for sale WA5 Flats to Rent WA5 Warrington estate agents WA5 estate agents



.png)











