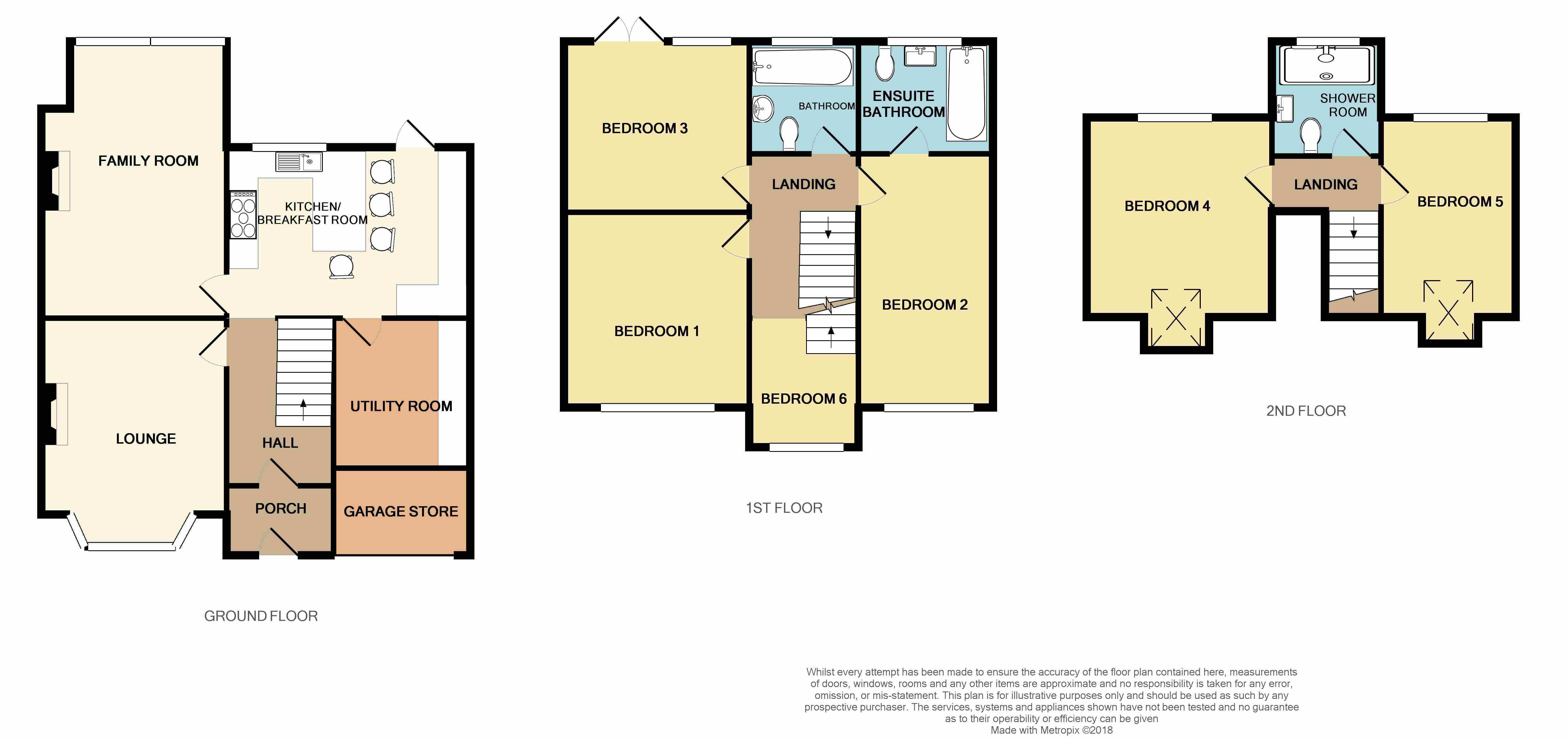5 Bedrooms Semi-detached house for sale in Vauxhall Drive, Braintree CM7 | £ 350,000
Overview
| Price: | £ 350,000 |
|---|---|
| Contract type: | For Sale |
| Type: | Semi-detached house |
| County: | Essex |
| Town: | Braintree |
| Postcode: | CM7 |
| Address: | Vauxhall Drive, Braintree CM7 |
| Bathrooms: | 3 |
| Bedrooms: | 5 |
Property Description
This six bedroom property offers the larger family real flexibility, as a two storey side extension and a full loft conversion have created room for the family to spread out and find their own space. Throughout this 1930's character home there is a modern contemporary finish with many unique and quirky features that make this property standout from others. There is a great use of ceramic, stone and other materials that have been used to create some quite stunning bathrooms and a modern well appointed kitchen. With two lounges at both the front and rear of the house teenagers or couples can watch their own media uninterrupted. The garden is un-overlooked from the rear as it backs on to the Flitch Way, which runs from Braintree to Bishops Stortford. Having a southerly aspect dictates that the garden is flooded with sun throughout the day, to enjoy this the owners have built a large sun deck, ideal for barbecues and alfresco dining. To the front is a block paved driveway, affording off road parking, there is also street parking on the no-through development upon which the property sits. St Michaels school is readily accessible as is the town centre and railway station.
Porch 6' 1" x 3' 8" (1.85m x 1.12m) Multi locking door to front, space for coat and shoe storage. Glazed doors to inner hallway.
Inner hallway Slate style tiled flooring, open plan feature staircase with bookcase style decals on steps. Radiator to side, doors to lounge and kitchen.
Lounge 13' 0" x 11' 0" (3.96m x 3.35m) Ceramic floor tiles, double glazed bay window to front, wall preparation for flat screen LED television. Feature mood lighting to walls and floor. Radiator.
Family room 17' 5" x 10' 11" (5.31m x 3.33m) Double glazed window to rear, feature wall mounted radiators, fireplace, laminated flooring, smooth ceiling, preparation for wall mounted television.
Kitchen breakfast room 14' 9" x 12' 6" (4.5m x 3.81m) Range of eye and base level units, roll edge work tops with, breakfast bar and inset sink. Double glazed window to rear, door to rear, door to utility room. Slate style sectional splash back tiling to walls. Slate style floor tiling. Feature pendant ceiling lighting above breakfast bar. Integrated dish washer, space for gas range cooker.
Utility room 11' 0" x 7' 10" (3.35m x 2.39m) Range of eye and base level units, tiled flooring, feature pendant light with multiple bulb display. Roll edge work top, space for fridge freezer. Space for washing machine and tumble dryer.
Bedroom 1 12' x 8' 9" (3.66m x 2.67m) Double glazed window to front, tiled floor, radiator.
Bedroom 2 16' 11" x 7' 9" (5.16m x 2.36m) Double glazed window to front, radiator to side, door to en-suite.
En-suite Feature quartz style tiled wall, further tiled walls, tiled flooring, paneled bath, tiled flooring, low level WC, sink over storage unit, double glazed window to rear, radiator.
Bedroom 3 11' x 9' 10" (3.35m x 3m) Double glazed windows to the rear flanking double glazed French doors. Radiator laminate flooring, two built in storage cupboards.
Bedroom 6/study 7' x 5' 11" (2.13m x 1.8m) Double glazed window to front, radiator.
Bathroom Double glazed window to rear, feature radiator, low level WC, paneled bath, ceramic bowl sink over storage units. Feature LED mood lighting. Fitted blind to window and mirror to wall, tiled flooring and walls.
Bedroom 5 11' 2" x 8' 1" (3.4m x 2.46m) Sky lights to front and rear, radiator, storage cupboards front and rear.
Bedroom 4 13' 5" x 10' 5" (4.09m x 3.18m) Sky lights to front and rear, radiator.
Shower room This wet room style shower room is located on the second floor between the two bedrooms, with far reaching views to the rear. Wall mounted sink and low level WC.
Property Location
Similar Properties
Semi-detached house For Sale Braintree Semi-detached house For Sale CM7 Braintree new homes for sale CM7 new homes for sale Flats for sale Braintree Flats To Rent Braintree Flats for sale CM7 Flats to Rent CM7 Braintree estate agents CM7 estate agents



.png)











