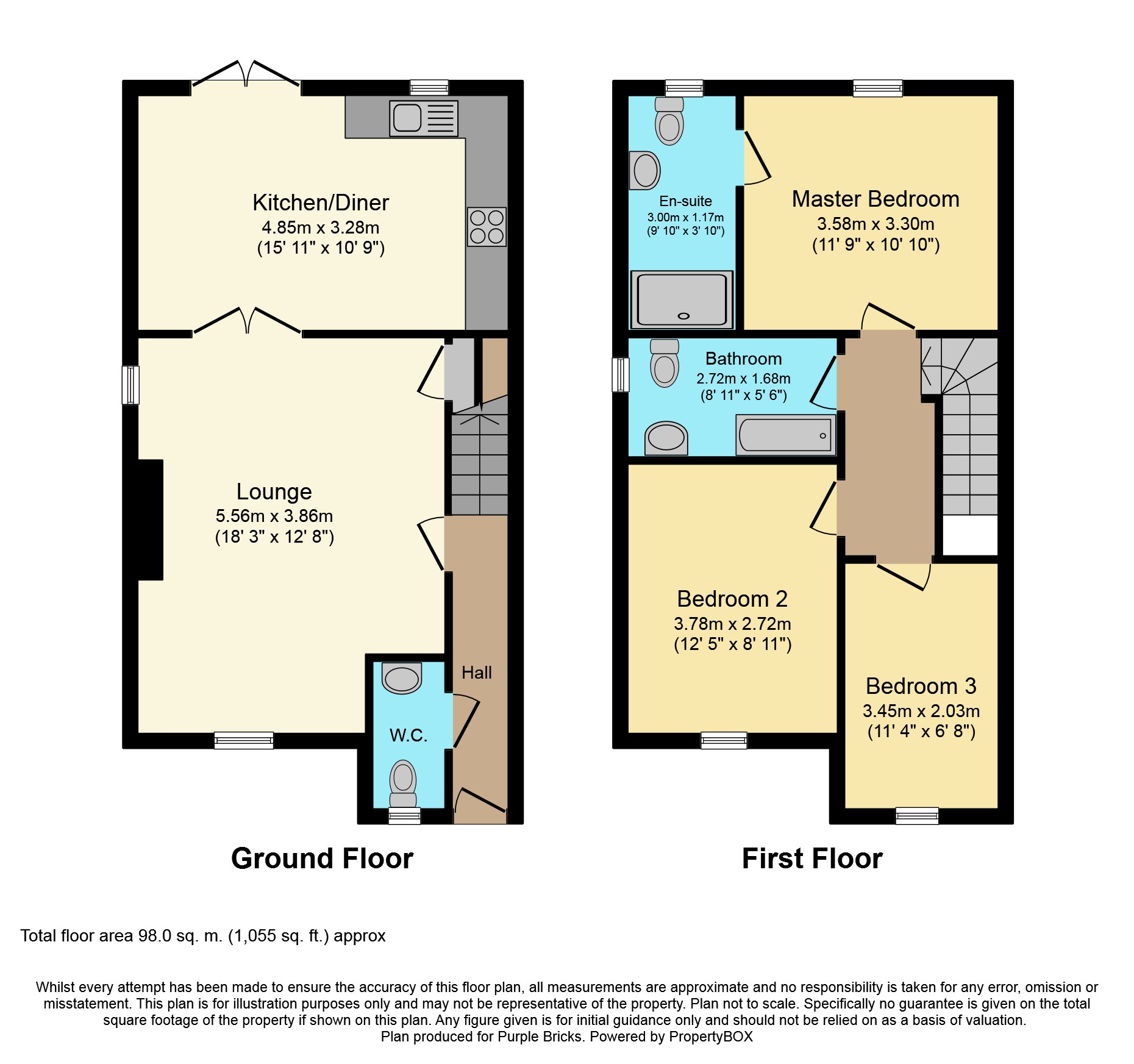3 Bedrooms Semi-detached house for sale in Vauxhall Place, Nantwich CW5 | £ 230,000
Overview
| Price: | £ 230,000 |
|---|---|
| Contract type: | For Sale |
| Type: | Semi-detached house |
| County: | Cheshire |
| Town: | Nantwich |
| Postcode: | CW5 |
| Address: | Vauxhall Place, Nantwich CW5 |
| Bathrooms: | 1 |
| Bedrooms: | 3 |
Property Description
**no upward chain** A beautifully presented three bedroom home with a modern finish, situated in the popular location of Nantwich. This home is located within walking distance of Nantwich town centre and would be the ideal home for first time buyers or a small family.
Nantwich is an historical market town littered with listed building which present a variety of local shops, pubs and restaurants, serving a choice of cuisines. This sought after location has a range of outstanding and good primary schools, along with two mixed secondary schools, both rated good. It provides good transport links to Manchester, Liverpool and Chester, via Nantwich and Crewe train stations and via the A500, M6, M53 and A51.
The property briefly comprises; a hallway, downstairs cloakroom, large lounge, open plan kitchen/diner, master bedroom with en-suite, two additional bedrooms, family bathroom, private rear garden, front lawn and driveway with space for three cars.
A viewing is highly recommended to fully appreciate the excellent finish and spacious feel of this home.
Lounge
18'5" x 12'8" max
With upvc double glazed windows to the front and side elevation, fitted carpets, radiator, electric fireplace, under-stairs storage cupboard, door leading from the hallway and double doors to the open plan kitchen/diner.
Kitchen/Diner
15'11" x 10'9"
With upvc double glazed window to the rear elevation, French double doors leading to the private rear garden, matching wall and base units with a gloss finish and Teak effect surfaces over, tiled splashback, inset sink and drainer, space for an American style fridge freezer, integrated appliances including an Electrolux oven and gas hob, extractor, slimline dishwasher and Hotpoint washer dryer, radiator and tiled flooring.
Downstairs Cloakroom
6'4" x 3'0"
With upvc double glazed window to the front elevation, W.C. With push button flush, wash hand basin with tiled splashback, radiator and tiled flooring.
Master Bedroom
11'9" x 10'10"
With upvc double glazed window to the rear elevation, fitted carpets, radiator, TV aerial point and door leading to the master en-suite.
Master En-Suite
9'10" x 3'10"
With upvc double glazed window to the rear elevation, shower cubicle fully tiled, W.C. With push button flush, wash hand basin, half tiled walls, tiled flooring and ladder radiator.
Bedroom Two
12'5" x 8'11"
With upvc double glazed window to the front elevation, fitted carpets, TV aerial point and radiator.
Bedroom Three
11'4" x 6'8"
With upvc double glazed window to the front elevation, fitted carpets and radiator.
Family Bathroom
8'11" x 5'6"
With upvc double glazed window to the side elevation, panelled bath with shower over and fully tiled around, W.C. With push button flush, wash hand basin, half tiled walls, tiled flooring and ladder radiator.
Garden
Mainly laid to lawn with a range of plants and shrubs, secure wooden fencing all around, block paved patio leading to the rear of the property and gated access to the driveway.
Property Location
Similar Properties
Semi-detached house For Sale Nantwich Semi-detached house For Sale CW5 Nantwich new homes for sale CW5 new homes for sale Flats for sale Nantwich Flats To Rent Nantwich Flats for sale CW5 Flats to Rent CW5 Nantwich estate agents CW5 estate agents



.png)











