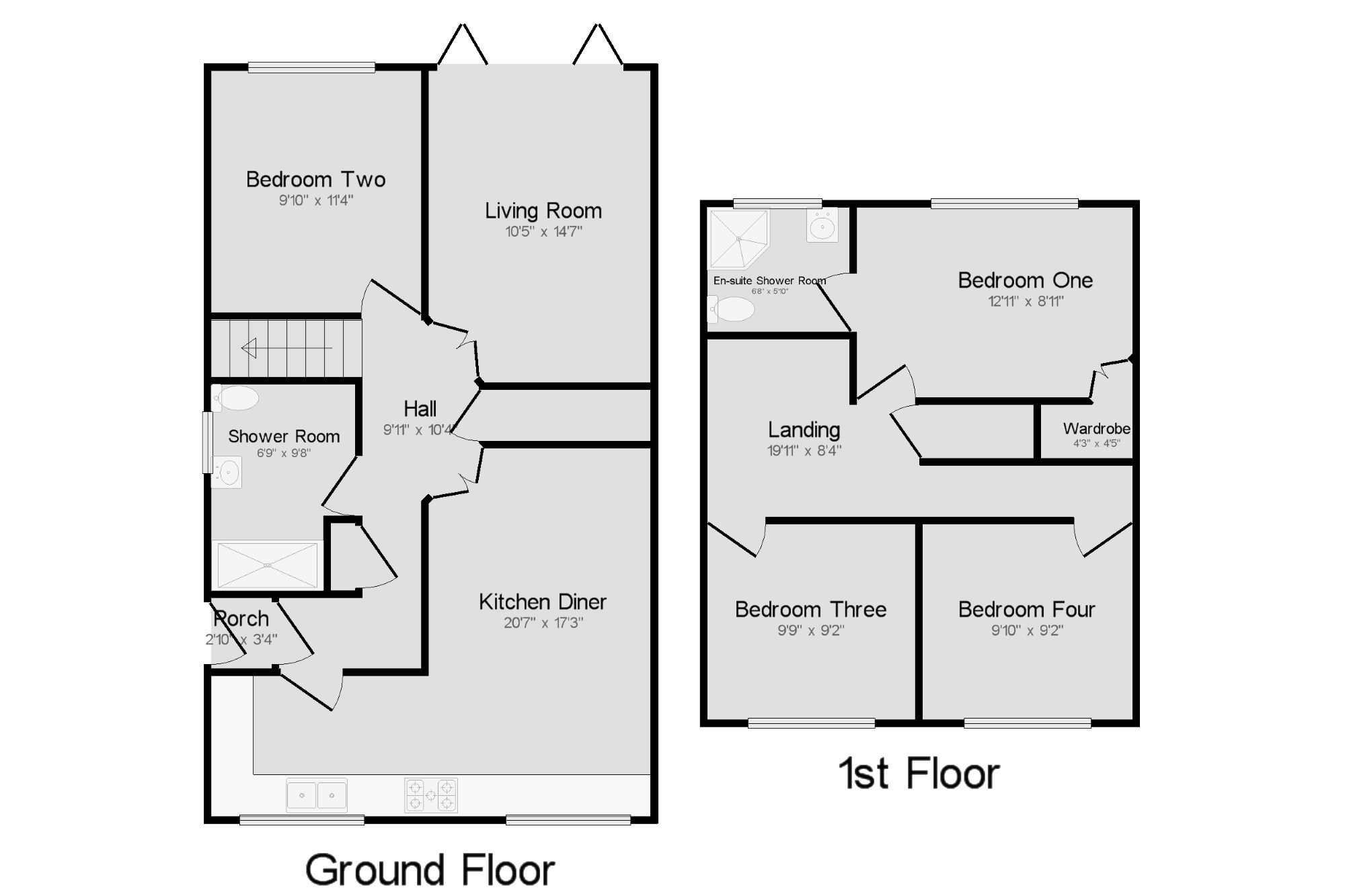4 Bedrooms Semi-detached house for sale in Ventnor Close, Denton, Manchester, Greater Manchester M34 | £ 230,000
Overview
| Price: | £ 230,000 |
|---|---|
| Contract type: | For Sale |
| Type: | Semi-detached house |
| County: | Greater Manchester |
| Town: | Manchester |
| Postcode: | M34 |
| Address: | Ventnor Close, Denton, Manchester, Greater Manchester M34 |
| Bathrooms: | 1 |
| Bedrooms: | 4 |
Property Description
Four bedroom dorma bungalow well presented throughout. The property benefits from some luxury features including under floor heating throughout, bi fold doors from the living room into the garden as well as an integrated speaker system. The accommodation comprises entrance hall, large kitchen diner, living room with bi-fold doors leading onto the garden, double bedroom and shower room to the ground floor. To the first floor there is an impressive landing area with glass ceiling, master bedroom with en-suite shower room and two further bedrooms. Externally there is a lawned garden and driveway with off road parking for several cars. To the rear there is an enclosed garden with decking areas, ornamental fish pond and a summer house.
Four Bedrooms
Large Kitchen Diner
En-Suite Shower Room
Under Floor Heating
Porch2'10" x 3'4" (0.86m x 1.02m). UPVC double glazed side door, opening onto the driveway. Internal door leading into the hallway.
Hall9'11" x 10'4" (3.02m x 3.15m). Underfloor heating, under stair storage, ceiling light and stairs leading to the first floor.
Kitchen Diner20'7" x 17'3" (6.27m x 5.26m). Double aspect double glazed uPVC windows to the front. Underfloor heating, tiled flooring, downlights. Solid wood work surface, tiled splashbacks, fitted wall and base units, belfast style sink, space for, range oven, overhead extractor, integrated washing machine, fridge and freezer.
Living Room10'5" x 14'7" (3.18m x 4.45m). UPVC bi-fold double glazed doors to the rear, opening onto the garden. Electric heater, electric fire and underfloor heating, laminate flooring, ceiling light.
Bedroom Two9'10" x 11'4" (3m x 3.45m). Double glazed uPVC window facing the rear. Radiator, laminate flooring, ceiling light.
Shower Room6'9" x 9'8" (2.06m x 2.95m). Double glazed uPVC window with frosted glass facing the side. Underfloor heating, heated towel rail, tiled flooring, part tiled walls and ceiling light. Low level WC, double enclosure shower, vanity unit.
Landing19'11" x 8'4" (6.07m x 2.54m). Impressive landing area with glass ceiling, underfloor heating, solid oak flooring, wall lights and built in storage cupboards.
Bedroom One12'11" x 8'11" (3.94m x 2.72m). Double glazed uPVC window facing the rear. Underfloor heating, laminate flooring, a built-in wardrobe, downlights.
En-suite Shower Room6'8" x 5'10" (2.03m x 1.78m). Double glazed uPVC window facing the rear. Underfloor heating, tiled flooring, part tiled walls. Low level WC, corner shower cubicle and glass sink.
Bedroom Three9'9" x 9'2" (2.97m x 2.8m). Double glazed uPVC window facing the front. Underfloor heating, a built-in wardrobe and built-in storage cupboard, downlights.
Bedroom Four9'10" x 9'2" (3m x 2.8m). Double glazed uPVC window facing the front. Underfloor heating, laminate flooring, a built-in wardrobe and built-in storage cupboard, downlights.
Property Location
Similar Properties
Semi-detached house For Sale Manchester Semi-detached house For Sale M34 Manchester new homes for sale M34 new homes for sale Flats for sale Manchester Flats To Rent Manchester Flats for sale M34 Flats to Rent M34 Manchester estate agents M34 estate agents



.png)











