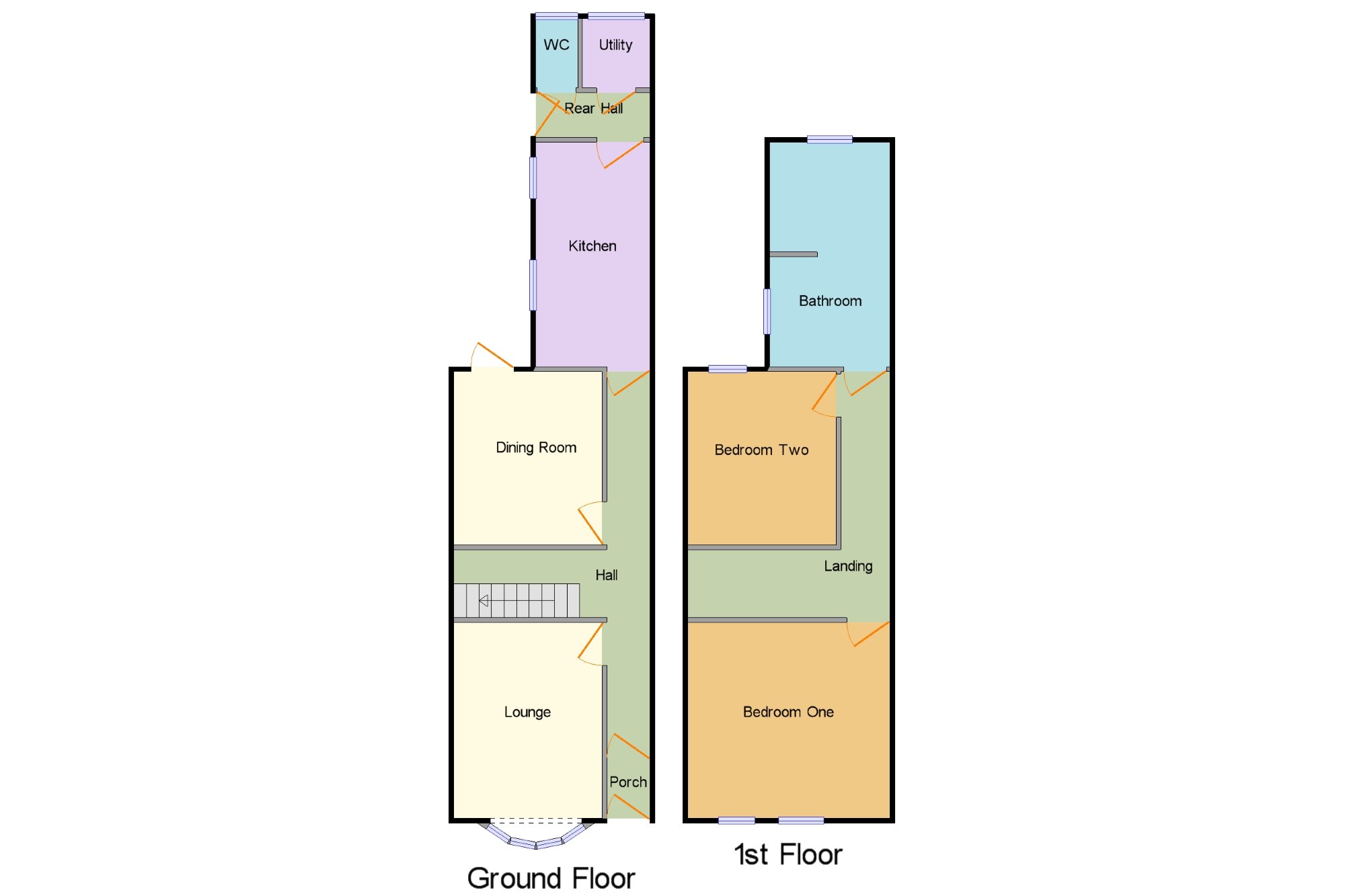2 Bedrooms Semi-detached house for sale in Vernon Park Road, St. Johns, Worcester, Worcestershire WR2 | £ 240,000
Overview
| Price: | £ 240,000 |
|---|---|
| Contract type: | For Sale |
| Type: | Semi-detached house |
| County: | Worcestershire |
| Town: | Worcester |
| Postcode: | WR2 |
| Address: | Vernon Park Road, St. Johns, Worcester, Worcestershire WR2 |
| Bathrooms: | 1 |
| Bedrooms: | 2 |
Property Description
This deceptively spacious two bedroom Victorian semi-detached home offers potential to convert the loft to create a third bedroom and ensuite, subject to the relevant permissions. The property was formerly a three bedroom house and has had extensive refurbishment by the current vendor. The accommodation comprises of an entrance porch and hallway which gives access to the lounge and dining room. The lounge has a bay window and feature gas fire. The dining room has French doors onto the garden. The kitchen has an integrated oven and hob and space for a table and chairs. Beyond this is the WC and utility. To the first floor are two double bedrooms and a re-fitted bathroom in excess of 15ft with a free standing roll top bath. There is parking to the front and spacious rear garden.
Location x . The property is located within a short distance of the shops and facilities in St Johns. St Johns is a short walk from the city centre and the Malvern Road is on a bus route into the City. The property is in catchment for the Pitmaston Primary School & Christopher Whitehead Secondary School.
Porch x . The property is accessed via a part glazed door which leads into the entrance porch. The entrance porch has coving to the ceiling and a door leading through to the hall.
Hall x . The hall has stairs leading to the first floor, fitted cupboard providing storage, radiator and doors through to the lounge and dining room.
Lounge11'2" x 10'4" (3.4m x 3.15m). Double glazed bay window to the front aspect, coving to the ceiling, picture rail, wooden laminate flooring, feature wall mounted electric fire and a radiator.
Dining Room12'1" x 10'9" (3.68m x 3.28m). Double glazed French doors onto the garden, picture rail, wooden laminate flooring and a radiator.
Kitchen15'8" x 7'11" (4.78m x 2.41m). Two double glazed windows to the side aspect, a range of base and wall mounted units with work surface over, integrated oven and hob with extractor hood over, plumbing for dishwasher, feature display cabinets, stainless steel sink unit with mixer tap and tiled splash backs behind, space for fridge freezer, space for table and chairs, radiator, tiled flooring and a door through to the rear hallway.
Rear Hall x . Part glazed door leading onto the garden, radiator, tiled flooring and doors through to the WC and utility area.
Utility Area x . Double glazed window to the rear aspect, a range of base and wall mounted units with work surface over, plumbing for washing machine, space for tumble dryer, tiled flooring, wall mounted Worcester Bosch boiler which was replaced in 2017.
WC x . Double glazed window to the side aspect, low level WC, radiator and tiled flooring.
Landing x . Double glazed window to the side aspect, radiator and doors leading through to the bedrooms and bathroom.
Bedroom One14'1" x 11'4" (4.3m x 3.45m). Two double glazed windows to the front aspect and radiator.
Bedroom Two12'2" x 10'9" (3.7m x 3.28m). Double glazed window to the rear aspect and radiator.
Bathroom15'7" x 8' (4.75m x 2.44m). Opaque double glazed windows to the rear and side aspects, the bathroom has been refitted by the current owner and comprises of a low level WC, his and hers pedestal wash hand basins with mixer taps, free standing roll top claw foot bath with telephone style mixer tap attachment, walk in shower cubicle with rain shower, heated towel rail, travertine marble tiles to walls and floors.
Rear Garden x . The extensive rear garden can be accessed via the French doors from the dining room and door from the rear hall. A paved area leads down to a patio area providing seating and beyond this as a lawned garden with pathway leading down to the rear of the garden. The garden is enclosed by panelled fencing and shrubs.
Front x . A block paved driveway provides parking for several vehicles and leads to the front door and gated side access.
Nb x . Please note that there is potential to convert the loft to create a third bedroom, subject to the relevant building regulations and planning permission.
Property Location
Similar Properties
Semi-detached house For Sale Worcester Semi-detached house For Sale WR2 Worcester new homes for sale WR2 new homes for sale Flats for sale Worcester Flats To Rent Worcester Flats for sale WR2 Flats to Rent WR2 Worcester estate agents WR2 estate agents



.png)











