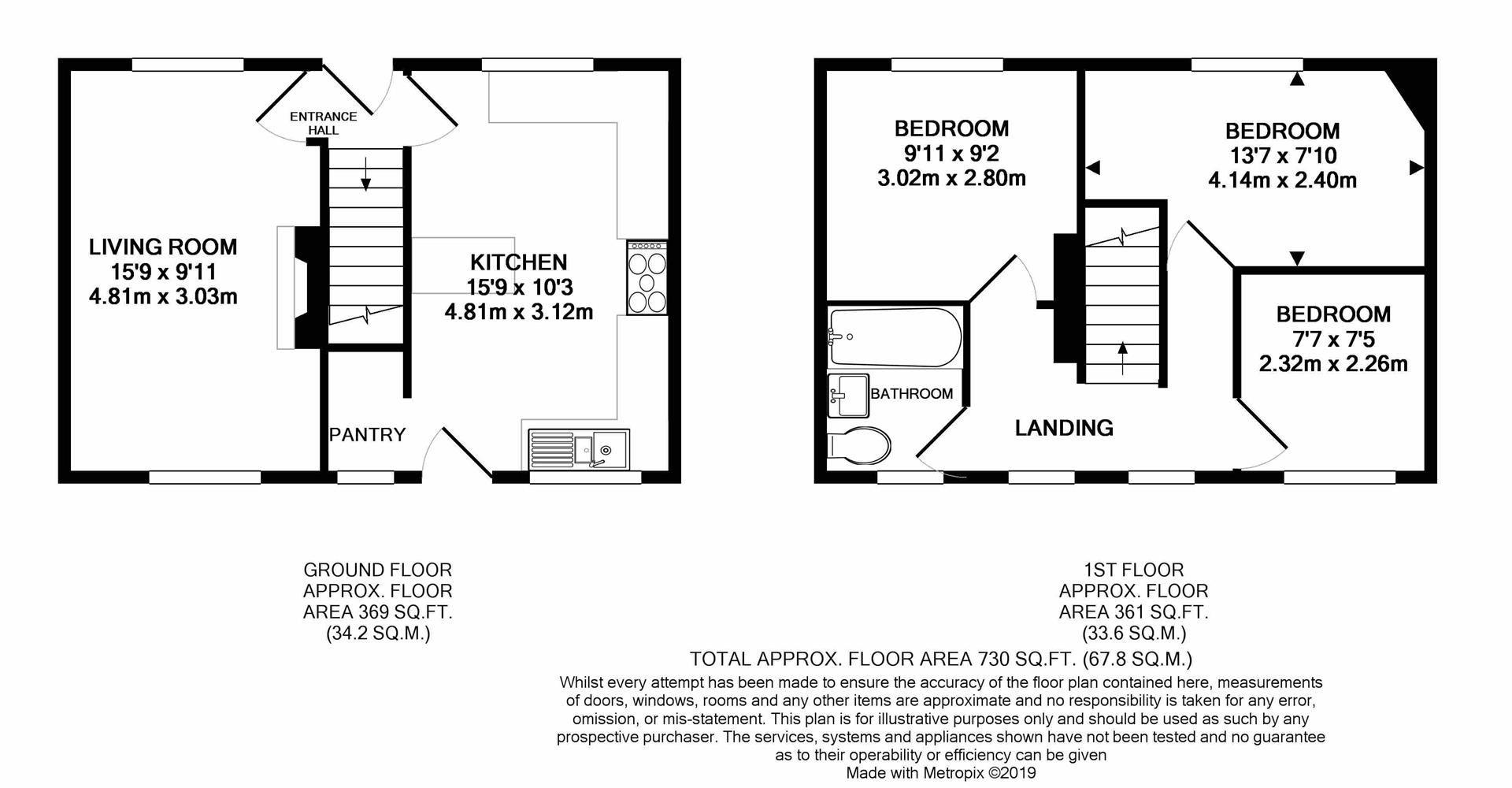3 Bedrooms Semi-detached house for sale in Vernon Road, Brampton, Chesterfield S40 | £ 155,000
Overview
| Price: | £ 155,000 |
|---|---|
| Contract type: | For Sale |
| Type: | Semi-detached house |
| County: | Derbyshire |
| Town: | Chesterfield |
| Postcode: | S40 |
| Address: | Vernon Road, Brampton, Chesterfield S40 |
| Bathrooms: | 1 |
| Bedrooms: | 3 |
Property Description
Fantastic family home with south facing garden in brookfield catchment
This superb three bedroomed family home offers contemporary styled accommodation together with off street parking and an enclosed south facing rear garden with useful outbuilding.
The property is conveniently situated for accessing the various amenities on Chatsworth Road, is within Brookfield school catchment and less than a mile from the town centre.
General
Gas Central Heating (Ideal Logic combi boiler)
uPVC Double Glazing (composite front door)
Gross internal floor area - 730 sq ft/67.8 sq m
Council Tax Band - D
Secondary School Catchment Area - Brookfield Community School
Entrance Hall
With laminate flooring and a side door which leads through to the ...
Open Plan Kitchen/Breakfast Room (4.80m x 3.12m (15'9" x 10'3"))
Having a fitted range of light Beech wall, base and drawer units with a complementary work surfaces and matching splash backs. 1 1/2 bowl stainless steel sink with a mixer tap.
Integrated fridge, freezer, washing machine, dishwasher and an integrated cooker hood with glass splashback and space for a range cooker.
A built-in storage area has space for a tumble dryer and houses the Ideal Logic combi boiler.
A door to the rear gives access to the garden.
Laminate flooring.
Dual Aspect Living Room (4.80m x 3.02m (15'9" x 9'11"))
A spacious reception room comprising a feature fireplace with a wood surround and tiled back.
Laminate flooring.
On The First Floor
Landing
With loft access hatch.
Bedroom One (3.02m x 2.79m (9'11" x 9'2"))
A good sized front facing double bedroom.
Bedroom Two (4.14m x 2.39m (13'7" x 7'10"))
A second good sized front facing double bedroom with laminate flooring.
Bedroom Three (2.31m x 2.26m (7'7" x 7'5"))
A rear facing bedroom with laminate flooring.
Bathroom
Being fully tiled and consisting of a three piece white suite comprising a panelled bath with shower over, pedestal wash hand basin and low flush WC.
Outside
The property sits in a cul-de-sac position with a drive to the front and side providing off road parking for several vehicles. The remainder of the garden is laid with low maitenenance decorative pebbles and mature borders.
There are double gates which give access to the south facing good sized rear garden which is laid mainly to lawn. There is a large outbuilding/garage with power (measuring 7.78 m length x 4.2.5 m width). The garden is enclosed with fencing and hedging.
Property Location
Similar Properties
Semi-detached house For Sale Chesterfield Semi-detached house For Sale S40 Chesterfield new homes for sale S40 new homes for sale Flats for sale Chesterfield Flats To Rent Chesterfield Flats for sale S40 Flats to Rent S40 Chesterfield estate agents S40 estate agents



.png)











