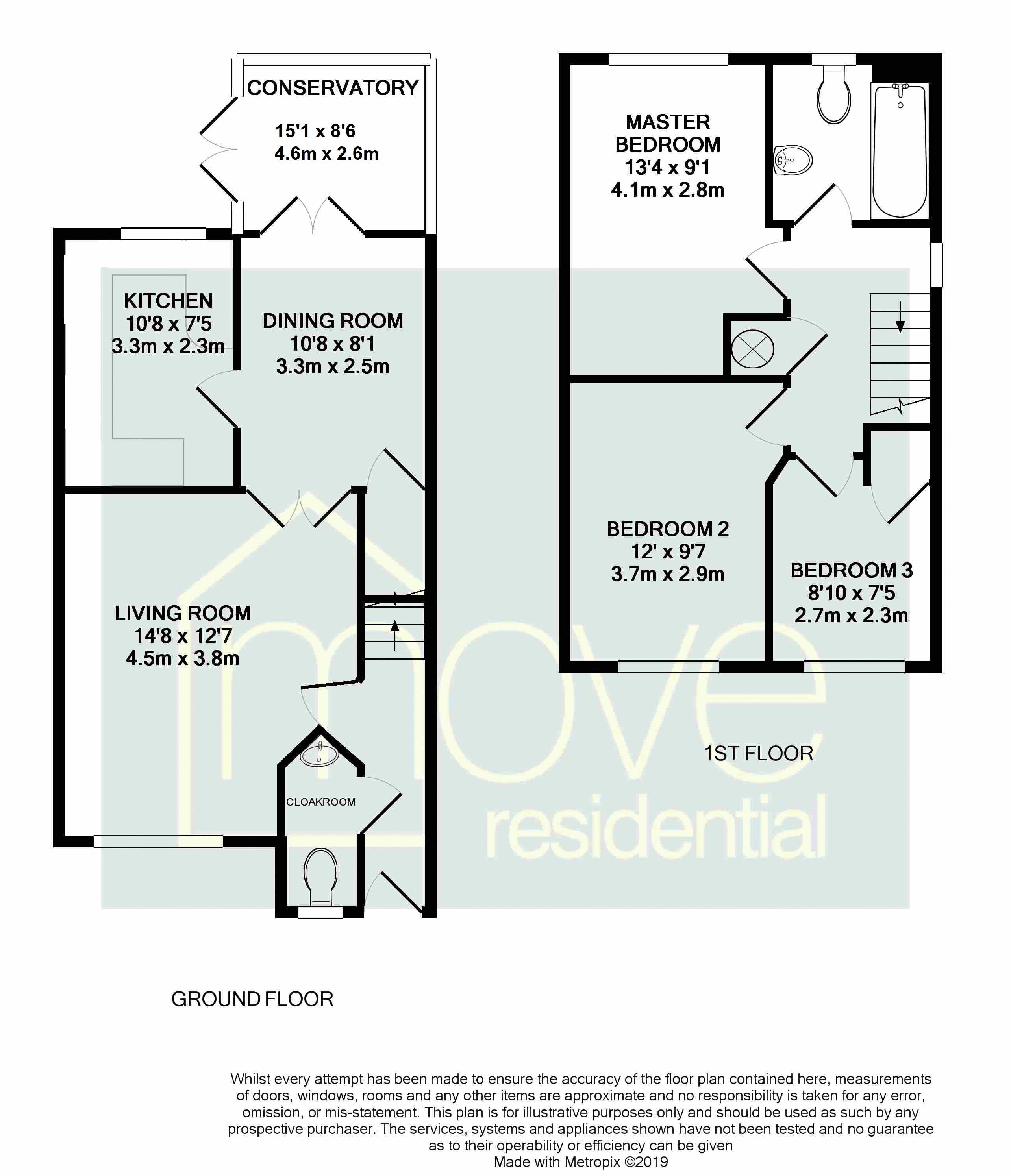3 Bedrooms Semi-detached house for sale in Vesta Road, Garston, Liverpool L19 | £ 170,000
Overview
| Price: | £ 170,000 |
|---|---|
| Contract type: | For Sale |
| Type: | Semi-detached house |
| County: | Merseyside |
| Town: | Liverpool |
| Postcode: | L19 |
| Address: | Vesta Road, Garston, Liverpool L19 |
| Bathrooms: | 1 |
| Bedrooms: | 3 |
Property Description
Move Residential are pleased to introduce to the sales market a beautifully presented three bedroom semi detached property on Vesta Road, in Garston, L19. The property is spacious and bright throughout with a welcoming front lounge room. From here, you are led through French doors to a secondary reception space, ideal for use as a separate dining area, perfect for entertaining or casual family meal times. There is a modern kitchen with integrated appliances and wall units. The property continues to impress, offering a stylish and sunny conservatory that offers views and access to the rear garden. This versatile space provides an excellent secondary sitting room with the potential for use as a children’s play area or for hosting guests. For added convenience you will also find a downstairs WC. As you ascend the first floor there are three generously sized bedrooms, three piece family bathroom suite and a loft accessed via a pull down loft ladder, ideal for storage. Externally, there is a rear garden mainly laid to lawn with a patio area, two garden sheds and a driveway
Entrance Hall -
Double glazed multi locking door, stairs to first floor, radiator, alarm control panel, electric and light points
WC - (0' 0'' x 0' 0'' (0.00m x 0.00m))
UPVC double glazed window, WC, wash basin, radiator, light point, consumer board
Lounge - (14' 8'' x 12' 7'' (4.47m x 3.83m))
UPVC double glazed window, radiator, laminate flooring, coved ceiling, light points, television point, electric points, glass panelled double doors to dining room
Dining Room - (10' 8'' x 8' 1'' (3.25m x 2.46m))
Understairs storage cupboard, laminate flooring, radiator, light and electric points, UPVC double glazed patio doors to conservatory
Conservatory - (15' 1'' x 8' 6'' (4.6m x 2.6m))
UPVC double glazed construction, double UPVC double glazed patio doors to garden, tiled floor, ceiling light with fan, electric points
Kitchen - (10' 8'' x 7' 5'' (3.25m x 2.26m))
Modern kitchen wall and base units, plumbing for washing machine and dishwasher, UPVC double glazed window, oven, gas hob and extractor fan, stainless steel sink and drainer unit, housed gas central heating boiler, laminate work surfaces, tiled splash backs
Bedroom One - (13' 4'' x 9' 1'' (4.06m x 2.77m))
Fully fitted wardrobes, drawers and vanity unit, UPVC double glazed window, laminate flooring, light point, television point, electric points, radiator
Bedroom Two - (12' 0'' x 9' 7'' (3.65m x 2.92m))
UPVC double glazed window, radiator, light and electric points
Bedroom Three - (8' 10'' x 7' 5'' (2.69m x 2.26m))
UPVC double glazed window, overstairs storage cupboard, radiator, light and electric points
Bathroom - (6' 5'' x 6' 6'' (1.95m x 1.98m))
Bath with shower over, WC, pedestal wash basin, tiled splash backs, downlights, radiator, shaver socket
Front Garden -
Laid to lawn garden with driveway, double wooden access gates to side
Rear Garden -
Flagged patio area, lawn, outside tap, two shed's
Property Location
Similar Properties
Semi-detached house For Sale Liverpool Semi-detached house For Sale L19 Liverpool new homes for sale L19 new homes for sale Flats for sale Liverpool Flats To Rent Liverpool Flats for sale L19 Flats to Rent L19 Liverpool estate agents L19 estate agents



.png)











