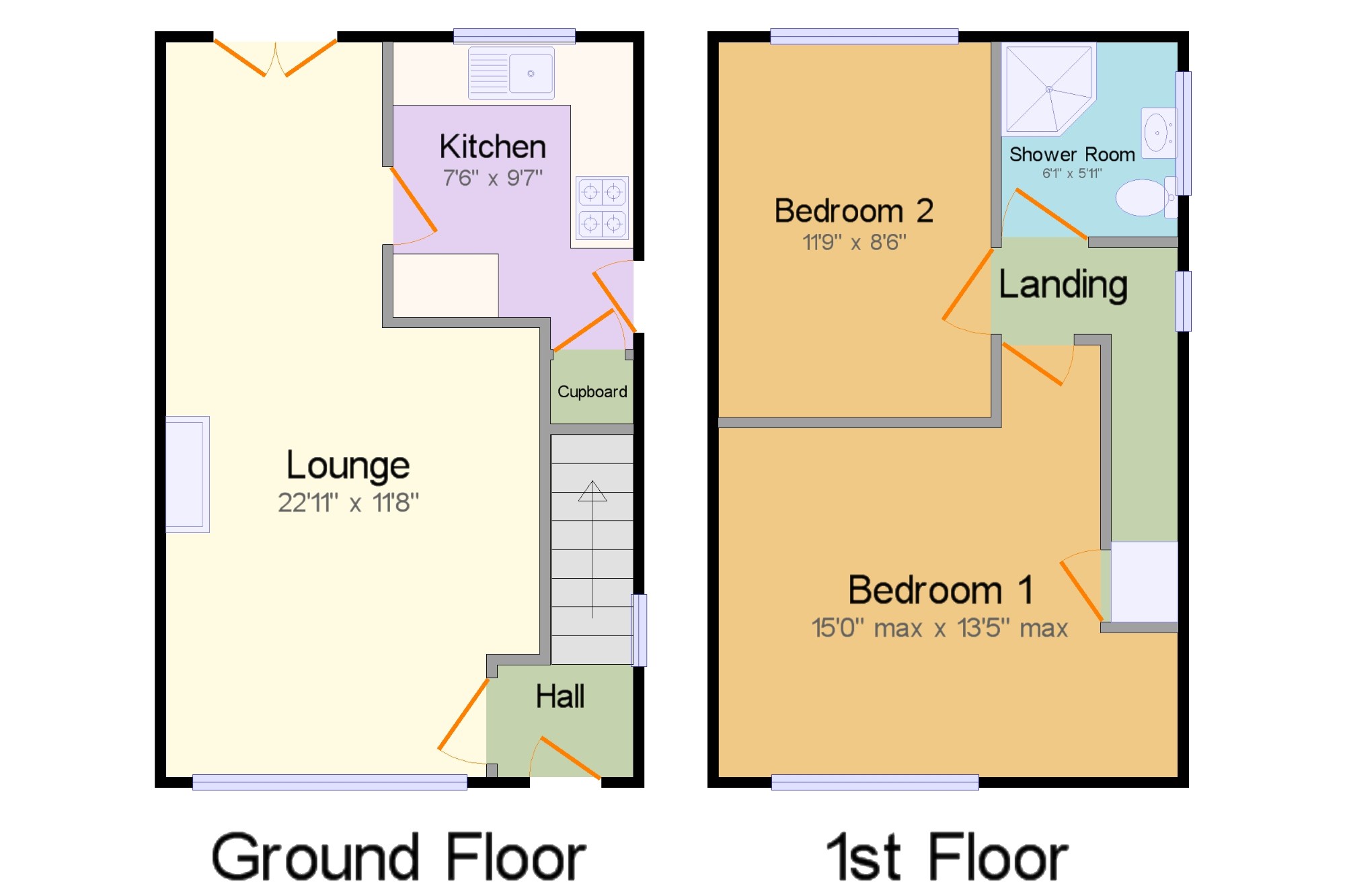2 Bedrooms Semi-detached house for sale in Vicar Park Road, Halifax, West Yorkshire HX2 | £ 110,000
Overview
| Price: | £ 110,000 |
|---|---|
| Contract type: | For Sale |
| Type: | Semi-detached house |
| County: | West Yorkshire |
| Town: | Halifax |
| Postcode: | HX2 |
| Address: | Vicar Park Road, Halifax, West Yorkshire HX2 |
| Bathrooms: | 1 |
| Bedrooms: | 2 |
Property Description
A simply stunning semi detached property which is located in this ever popular residential area, briefly comprising a hall, a large lounge which includes a dining area and patio doors leading outside, a modern fitted kitchen, 2 double bedrooms and a stylish family shower room. Externally the property boasts beautiful mature and well maintained gardens to the front and rear, together with the added benefit of off street driveway parking. The property offers the opportunity to extend subject to planning permission. This lovely property would make an ideal purchase for a first time buyer and an early inspection is highly recommended to fully appreciate its potential.
A beautiful 2 double bedroom semi detached property.
Located in the sought after area of Norton Tower.
Sold with no onward chain.
Stunning gardens to front and rear.
Off street parking.
Opportunity to extend subject to planning permission.
An ideal property for a first time buyer.
Lounge22'11" x 11'8" (6.99m x 3.56m). UPVC patio double glazed door opening onto the garden. Double glazed uPVC window facing the front overlooking the garden. Radiator and gas fire, carpeted flooring, painted plaster ceiling and ceiling light.
Kitchen7'6" x 9'7" (2.29m x 2.92m). UPVC side double glazed door opening onto the garden. Double glazed uPVC window facing the rear overlooking the garden. Vinyl flooring, tiled splashbacks, painted plaster ceiling and spotlights. A range of wall and base units with complementary work surface, stainless steel sink with mixer tap and drainer, space for oven and hob, space for washing machine and fridge.
Bedroom 115' x 13'5" (4.57m x 4.1m). Double bedroom with double glazed uPVC window facing the front overlooking the garden. Radiator, carpeted flooring, built-in storage cupboard, painted plaster ceiling and ceiling light.
Bedroom 211'9" x 8'6" (3.58m x 2.6m). Double bedroom with double glazed uPVC window facing the rear overlooking the garden. Radiator, carpeted flooring, painted plaster ceiling and ceiling light.
Shower Room6'1" x 5'11" (1.85m x 1.8m). Double glazed uPVC window with obscure glass facing the side. Radiator, vinyl flooring, part tiled walls, painted plaster ceiling and ceiling light. Low level WC, single enclosure corner shower and pedestal sink.
Property Location
Similar Properties
Semi-detached house For Sale Halifax Semi-detached house For Sale HX2 Halifax new homes for sale HX2 new homes for sale Flats for sale Halifax Flats To Rent Halifax Flats for sale HX2 Flats to Rent HX2 Halifax estate agents HX2 estate agents



.png)











