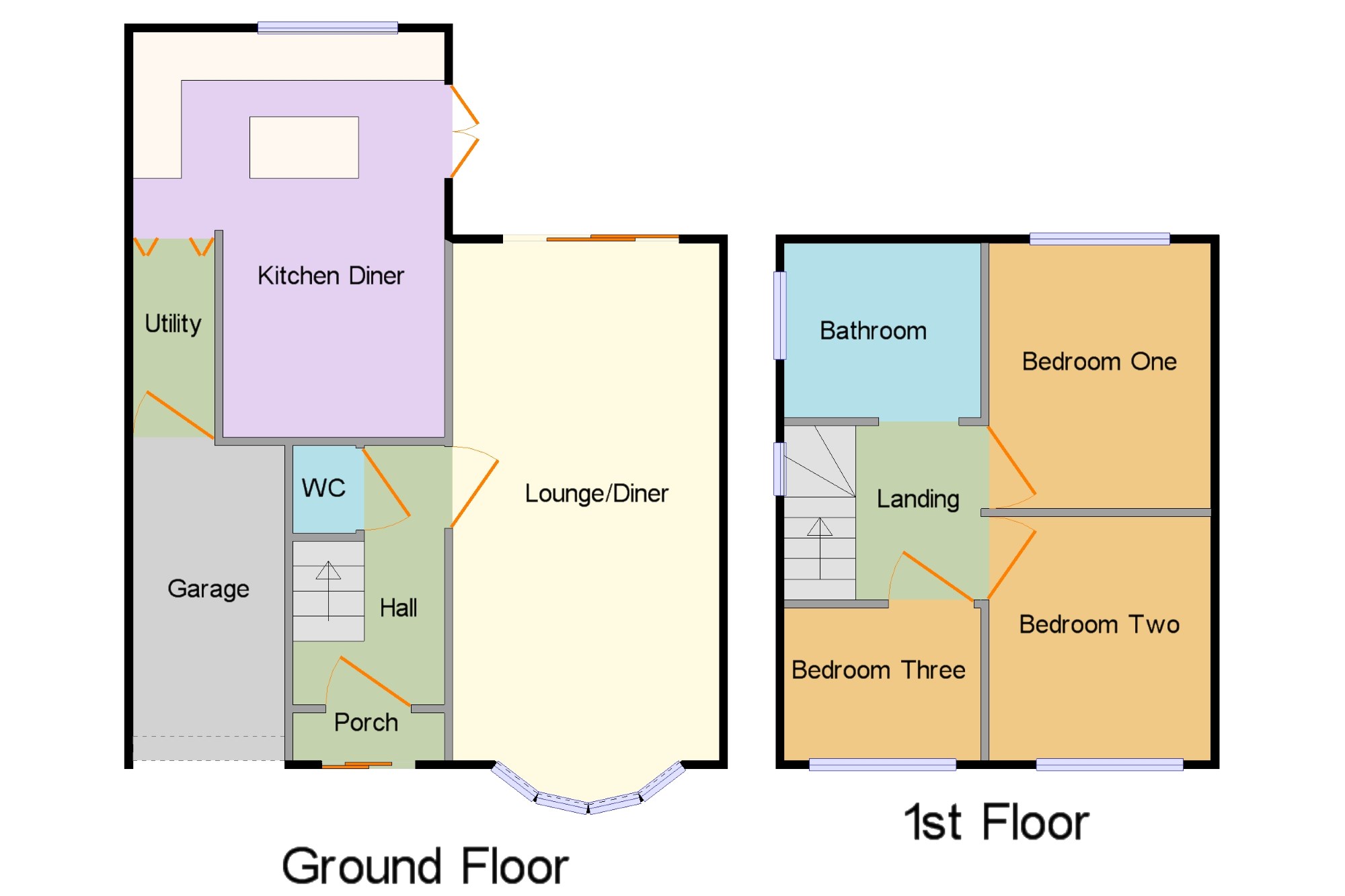3 Bedrooms Semi-detached house for sale in Vicarage Crescent, Batchley, Redditch, Worcestershire B97 | £ 230,000
Overview
| Price: | £ 230,000 |
|---|---|
| Contract type: | For Sale |
| Type: | Semi-detached house |
| County: | Worcestershire |
| Town: | Redditch |
| Postcode: | B97 |
| Address: | Vicarage Crescent, Batchley, Redditch, Worcestershire B97 |
| Bathrooms: | 1 |
| Bedrooms: | 3 |
Property Description
An extended and well presented three bedroom semi detached house which has a fantastic re fitted kitchen ideal for entertaining. This property is located ideally for Redditch Town Centre and briefly comprises; Entrance porch, hallway, extended lounge/diner, extended kitchen/diner, utility, downstairs WC, three bedrooms and family bathroom. The property further benefits from a rear garden backing onto woodland, garage and block paved driveway. Viewing highly advised to a appreciate what this property has to offer.
Hallway x . Wood effect floor, radiator, stairs rising to first floor and doors leading lounge/diner, kitchen/diner and downstairs WC.
Lounge/Diner25'3" x 10'6" (7.7m x 3.2m). Wood effect floor, double glazed bay window to front, radiator and double glazed sliding patio door to rear garden.
Kitchen/Diner17'9" x 15'9" (5.4m x 4.8m). A range of wall mounted cupboards and base units with work surfaces over, integrated fridge/freezer, dishwasher, extractor hood and sink with mixer tap over, tiled splash backs, tiled floor, island with breakfast bar, cupboard housing wall mounted boiler, door leading to utility, double glazed window to rear and double glazed doors leading to rear garden.
Utility x . Plumbing for washing machine and door leading to garage.
WC x . Low level flush WC, hand wash basin with tiled splash backs and wood effect floor.
Landing x . Double glazed window to side, loft access and doors leading to bedrooms and bathroom.
Bedroom One11'2" x 10'2" (3.4m x 3.1m). Double glazed window to rear and radiator.
Bedroom Two11'2" x 10'6" (3.4m x 3.2m). Double glazed window to front and radiator.
Bedroom Three7'3" x 6'3" (2.2m x 1.9m). Wood effect flooring, double glazed window to front and radiator.
Bathroom7'7" x 6'3" (2.31m x 1.9m). Bath with shower over, hand was basin with storage drawers under, low level flush WC, tiled walls, heated towel rail, obscure double glazed window to side and tile effect floor.
Rear Garden x . Decking area with steps leading to laid to lawn area with fenced borders and backing onto woodland.
Property Location
Similar Properties
Semi-detached house For Sale Redditch Semi-detached house For Sale B97 Redditch new homes for sale B97 new homes for sale Flats for sale Redditch Flats To Rent Redditch Flats for sale B97 Flats to Rent B97 Redditch estate agents B97 estate agents



.png)











