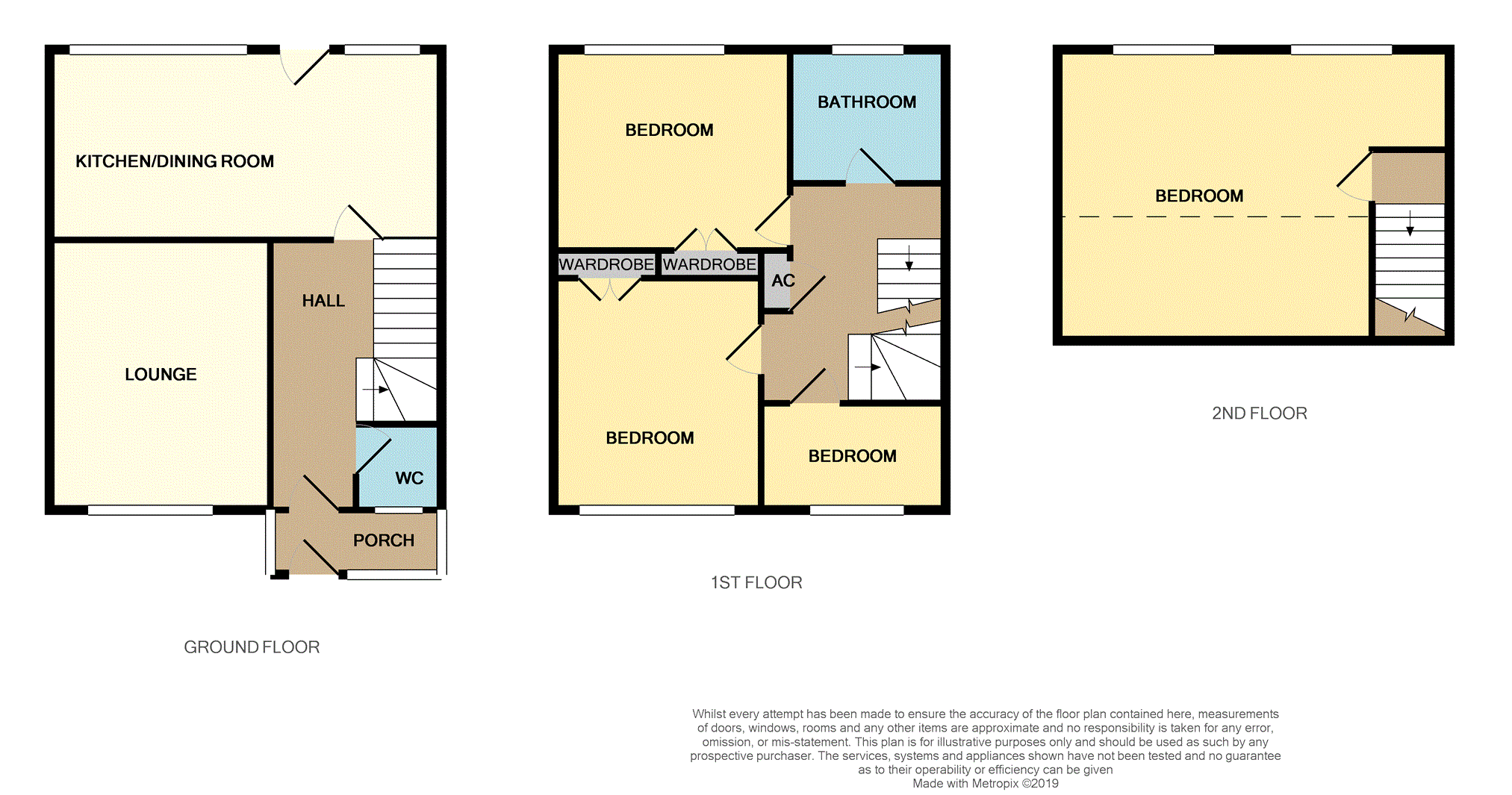4 Bedrooms Semi-detached house for sale in Vicarage Drive, Stramshall, Uttoxeter ST14 | £ 225,000
Overview
| Price: | £ 225,000 |
|---|---|
| Contract type: | For Sale |
| Type: | Semi-detached house |
| County: | Staffordshire |
| Town: | Uttoxeter |
| Postcode: | ST14 |
| Address: | Vicarage Drive, Stramshall, Uttoxeter ST14 |
| Bathrooms: | 1 |
| Bedrooms: | 4 |
Property Description
If you are looking for an affordable family home in a village location then look no further!
Having undergone a programme of improvement by the current owner over the last few years this spacious home offers more then the front would have you believe.
The accommodation comprises of an entrance porch, welcoming hallway, lounge with log burner, well equipped dining-kitchen, four bedrooms and a family bathroom. Along with gardens and driveway. Backing onto open fields its easy to forget that you are only a short drive from Uttoxeter town and the A50 Commuter Road.
Viewing is strongly recommended!
Entrance Porch
Being of dwarf brick wall and upvc double glazed construction with a tiled floor.
Entrance Hall
A welcoming entrance hall with a tiled floor, under stairs storage cupboard, wall mounted heater and stairs off to the first floor
W.C.
4'9" x 3'11"
With a tiled floor, upvc double glazed window, inset spotlights, wc and wash hand basin
Lounge
13'3" x 10'11"
Having a upvc double glazed window, wall mounted heater and log burning stove
Kitchen/Dining Room
19'6" x 9'6"
A great room to enjoy the countryside views and with a well equipped fitted kitchen with a range of wall mounted cupboards and work surfaces incorporating drawers and cupboards below, inset sink unit, four ring electric hob with extractor fan above, integrated grill, oven, fridge, freezer, dishwasher and washing machine, wiled floor, wall mounted heater, two upvc double glazed windows and a door giving access into the rear garden.
Landing
Having an airing cupboard and stairs off to the second floor
Bedroom One
12'11" x 9'10"
With a upvc double glazed window, wall mounted heater and built in wardrobe
Bedroom Two
11'4" x 10'1"
With a upvc double glazed window, wall mounted heater and built in wardrobe
Bedroom Three
9'2" x 5'4"
With a upvc double glazed window and wall mounted heater
Bathroom
5'8" x 7'2"
A lovely bathroom with tiled walls and floor, upvc double glazed window, towel rail, panelled bath with electric shower over, wc and wash hand basin.
Second Floor
Giving access into the bedroom
Bedroom Four
19'0" (max) x 9'9" (max)
Having two double glazed windows, wall mounted heather, inset spotlights and eaves storage cupboard
Outside
At the front the property is laid to lawn with steps leading up from the driveway to the front door.
At the rear the garden enjoys open views over the countryside behind and benefits from paved and decked seating areas, shrub borders and lawn garden area. There is also a brick built store.
Property Location
Similar Properties
Semi-detached house For Sale Uttoxeter Semi-detached house For Sale ST14 Uttoxeter new homes for sale ST14 new homes for sale Flats for sale Uttoxeter Flats To Rent Uttoxeter Flats for sale ST14 Flats to Rent ST14 Uttoxeter estate agents ST14 estate agents



.png)





