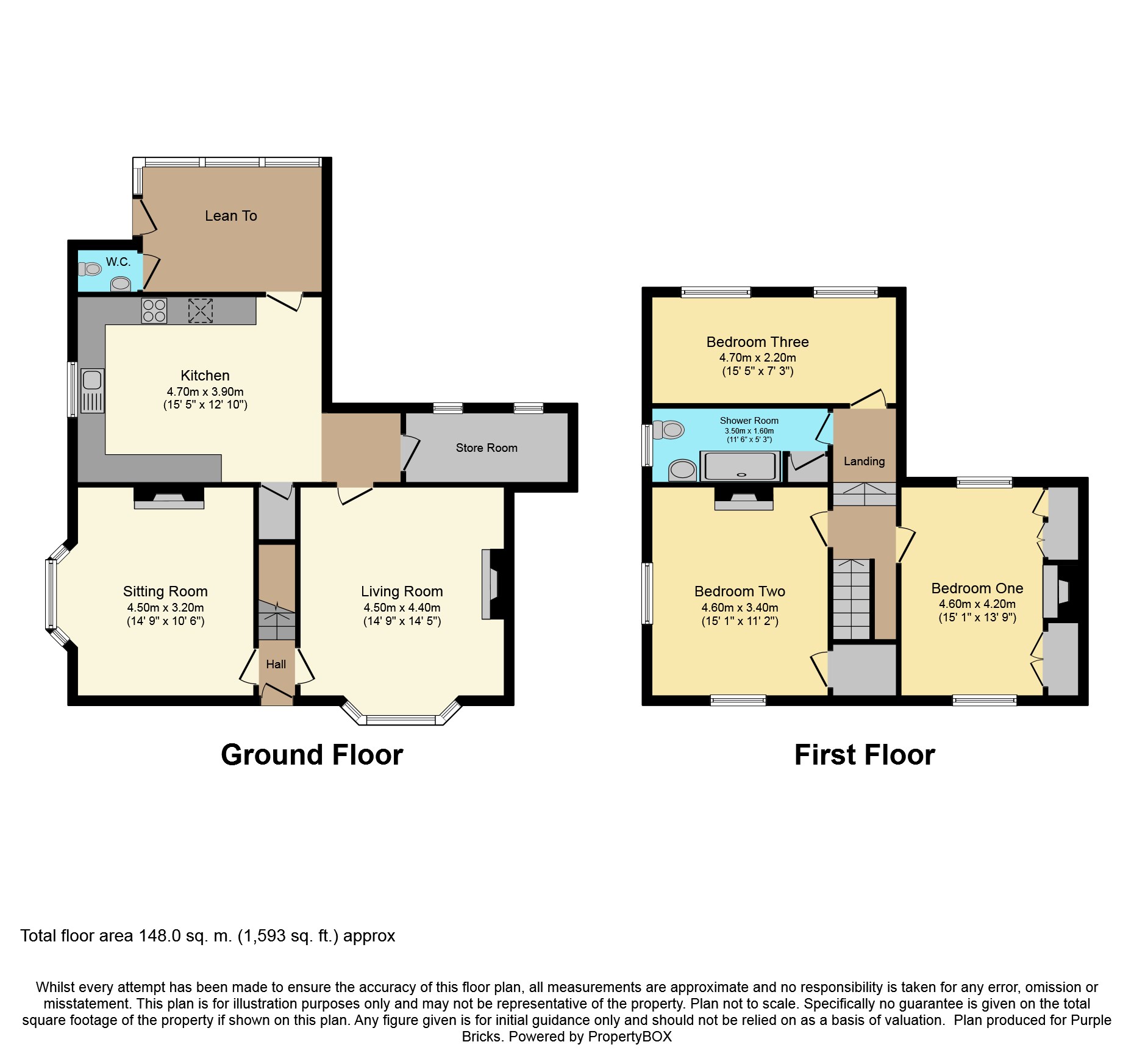3 Bedrooms Semi-detached house for sale in Vicarage Road, Shrewsbury SY3 | £ 400,000
Overview
| Price: | £ 400,000 |
|---|---|
| Contract type: | For Sale |
| Type: | Semi-detached house |
| County: | Shropshire |
| Town: | Shrewsbury |
| Postcode: | SY3 |
| Address: | Vicarage Road, Shrewsbury SY3 |
| Bathrooms: | 1 |
| Bedrooms: | 3 |
Property Description
Old School House is a Grade II listed semi-detached house of considerable character originally built in the 17th Century and further extended in the 1930's .
The accommodation is spacious and comprises of a sitting room/music room, living room with wood-burner, kitchen with Rayburn, useful store room, lean-to with utility area and guest W.C on the ground floor. The first floor has three bedrooms and a bathroom.
There is a driveway and good sized gardens which are not overlooked.
Old School House has an abundance of charm and is situated in the heart of the sought after village of Meole which is around two miles west of Shrewsbury. There is a regular bus service to town and you are only a short distance from Meole Brace Retail Park & Meole Brace Park & Ride.
The well regarded secondary schools of Meole & Priory are within walking distance as is Meole Brace Primary School.
Properties like Old School House rarely come to the market, the current owners have enjoyed living there for nearly twenty years, and simply must be viewed to be fully appreciated.
Vendors Position
The property is offered for sale with no upward chain.
Entrance Hall
Entrance door into the hallway with stairs rising to the first floor, wooden parquet flooring, doors to the living room and sitting room.
Sitting Room
14'9 by 10'7
Secondary glazed window, wooden parquet flooring, exposed beams to ceiling, gas fire with tiled surround, radiator.
Living Room
14'10 by 14'6
Secondary glazed window, wood laminate flooring, radiator, brick fireplace hosting wood-burner, exposed beams to the ceiling, inset ceiling spotlights, two radiators, door through to the kitchen.
Kitchen
12'8 by 15'6
Fitted with wall mounted store cupboards, worktops incorporating a sink and drainer with cupboards beneath, inglenook with Rayburn, integrated appliances including fridge, freezer and dishwasher, built in Bosch double oven with Bosch hob and extractor, double glazed window, inset ceiling spotlights, tiled floor, door to under stairs store cupboard, doors to lean-to and original pantry store room.
Store Room
12'11 by 5'5
Original walk-in pantry with two windows.
Lean To
8'9 by 10'9
Brick base with windows, tiled floor, space and plumbing for a washing machine, space for a dryer, work tops with storage shelving, door to the garden and door to W.C
W.C.
Low-level W.C and a wash hand basin, tiled floor.
First Floor Landing
Doors to the bedrooms and bathroom.
Bedroom One
15'3 by 13'10
Two secondary glazed windows, feature fireplace, built in wardrobes with cupboards over, radiator.
Bedroom Two
15'3 by 11'3
Two secondary glazed windows, exposed wooden floorboards, radiator, built in wardrobe, feature fireplace
Bedroom Three
15'7 by 7'3
Currently used as an office but could easily be turned back into a bedroom.
Two secondary glazed windows, radiator, exposed wooden floorboards, oak worktops with cupboards beneath, views to garden.
Bathroom
Secondary glazed window, large walk in shower cubicle, low-level W.C, wash hand basin, loft access, heated towel rail, airing cupboard tiled floor.
Loft
Boarded and insulated loft storage with pull down access ladder.
Gated Driveway
Double gates open onto a driveway to the side of the housewith space for parking.
Gardens
The gardens extend mainly to the side and rear of the property and are a good size. There is mainly lawn with flower beds, shrubs and bushes. There is a brick built out-building, originally pig sty, which is really useful for storage. The gardens are not overlooked and the owners advise us that during the Spring and Summer the wisteria that climbs up the side of the house cascading in beautiful shades of white, blue, purple and pink is particularly impressive.
Tenure
The vendors advise us that the property is freehold.
Services
The vendors advise us that there is mains water, mains drainage, mains electricity and mains gas connected.
Property Location
Similar Properties
Semi-detached house For Sale Shrewsbury Semi-detached house For Sale SY3 Shrewsbury new homes for sale SY3 new homes for sale Flats for sale Shrewsbury Flats To Rent Shrewsbury Flats for sale SY3 Flats to Rent SY3 Shrewsbury estate agents SY3 estate agents



.png)











