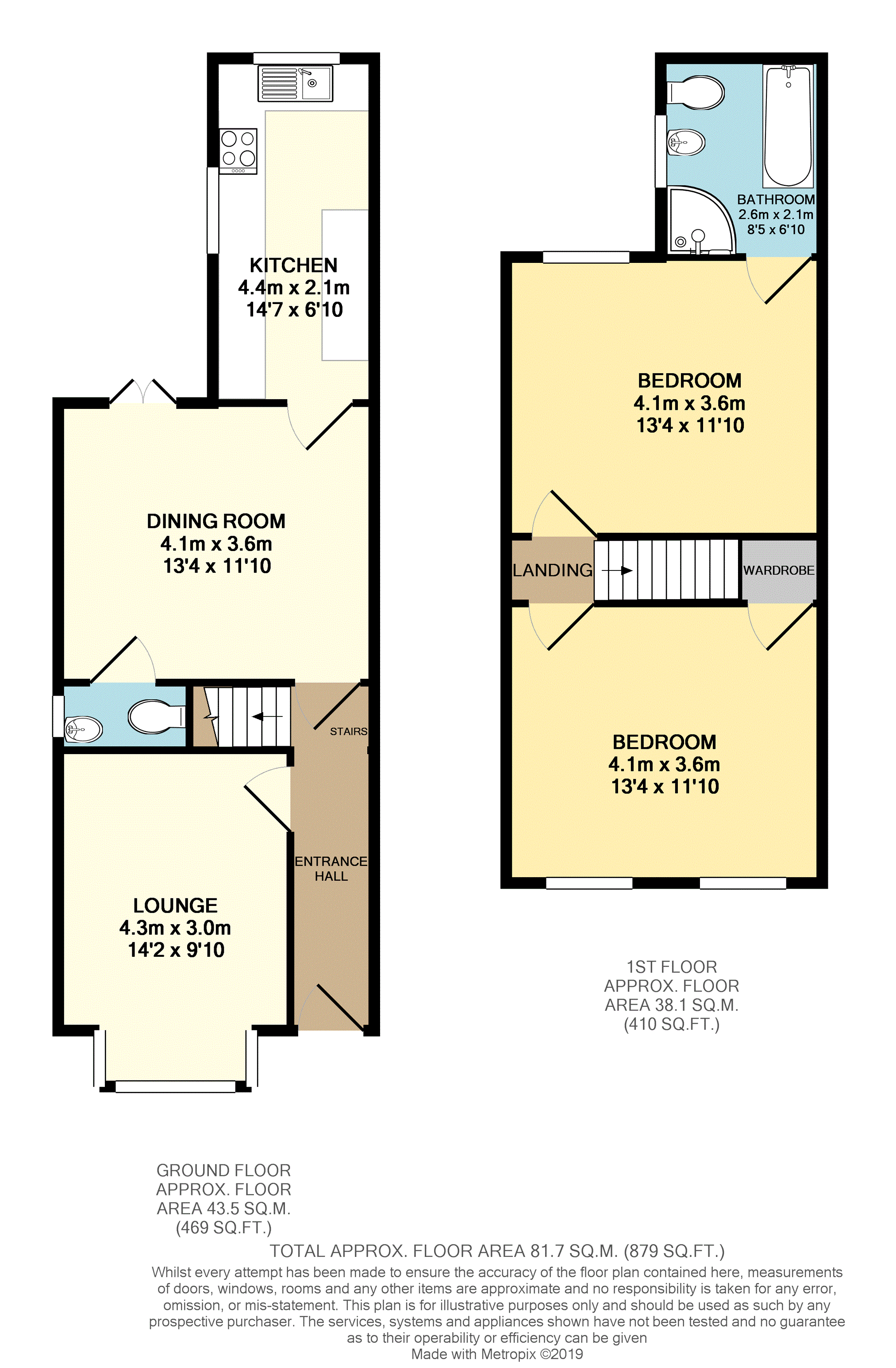2 Bedrooms Semi-detached house for sale in Vicarage Road, Stockport SK3 | £ 190,000
Overview
| Price: | £ 190,000 |
|---|---|
| Contract type: | For Sale |
| Type: | Semi-detached house |
| County: | Greater Manchester |
| Town: | Stockport |
| Postcode: | SK3 |
| Address: | Vicarage Road, Stockport SK3 |
| Bathrooms: | 1 |
| Bedrooms: | 2 |
Property Description
With two separate receptions rooms, two genuine double size bedrooms, a 14ft kitchen, 4 piece bathroom suite and separate guests WC this period semi detached home is spacious throughout and offers potential to convert to a three bedroom home making this an ideal future proof purchase. The accommodation is superbly presented throughout and complimented by a lovely rear garden with an open aspect to the rear bordered by mature trees. The stylish accommodation comprises of: Entrance hall, lounge with feature fireplace and box bay window, separate dining room with French doors onto the rear garden, ground floor WC, fitted kitchen with granite work surfaces, first floor landing, two double bedrooms and a generous size bathroom fitted with a modern suite including a large bath and separate shower enclosure. The property features modern decor and flooring, some period features, combi gas central heating, uPVC double glazing and has gardens to the front and rear.
The property is ideally located on the edge of Cale Green Conservation area, close to the local shops and cafes on Bramhall Lane and less than half a mile away from Davenport Railway Station. The motorway network and A6 are easily accessed and there are the area is well served by bus routes.
Entrance Hall
Entrance door. Laminate flooring. Stairs to first floor rooms. Panelled doors to lounge and dining room. Dado rail. Coving to ceiling. Central heating radiator.
Lounge
14'2 Max x 9'10
Feature fireplace housing living flame gas fire. Picture rail. Coving to ceiling. UPVC double glazed box bay window to front. Central heating radiator.
Dining Room
13'4 x 11'10
Feature fireplace. UPVC double glazed French doors to garden. Laminate flooring. Panelled door to WC. Panelled door to kitchen. Central heating radiator.
Downstairs Cloakroom
WC and basin suite. Laminate flooring. UPVC double glazed window to side.
Kitchen
14'7 x 6'10
Fitted units, granite work surfaces and ink unit with mixer tap. Built in extractor canopy. Plumbing for washing machine. Plumbing for dishwasher. Tiled floor. Ceiling spotlights. UPVC double glazed windows to side and rear. Towel rail radiator.
First Floor Landing
Doors to bedrooms.
Bedroom One
13'4 x 11'10
Built in wardrobe. Two uPVC double glazed windows to front. Central heating radiator.
Bedroom Two
13'4 x 11'10
Panelled door to bathroom. Central heating radiator.
UPVC double glazed window to rear.
Bathroom
6'10 x 8'8
White suite with chrome fittings comprising of: Bath with central mixer taps, shower enclosure, basin and WC. Part tiled walls. Tiled floor. Extractor fan. Towel rail radiator. UPVC double glazed window to side.
Gardens
Front garden area with walled boundary. Passage to side to gate to rear garden.
Rear garden with paved patio and lawn, cold water tap and security light. Fenced boundaries.
Property Location
Similar Properties
Semi-detached house For Sale Stockport Semi-detached house For Sale SK3 Stockport new homes for sale SK3 new homes for sale Flats for sale Stockport Flats To Rent Stockport Flats for sale SK3 Flats to Rent SK3 Stockport estate agents SK3 estate agents



.png)











