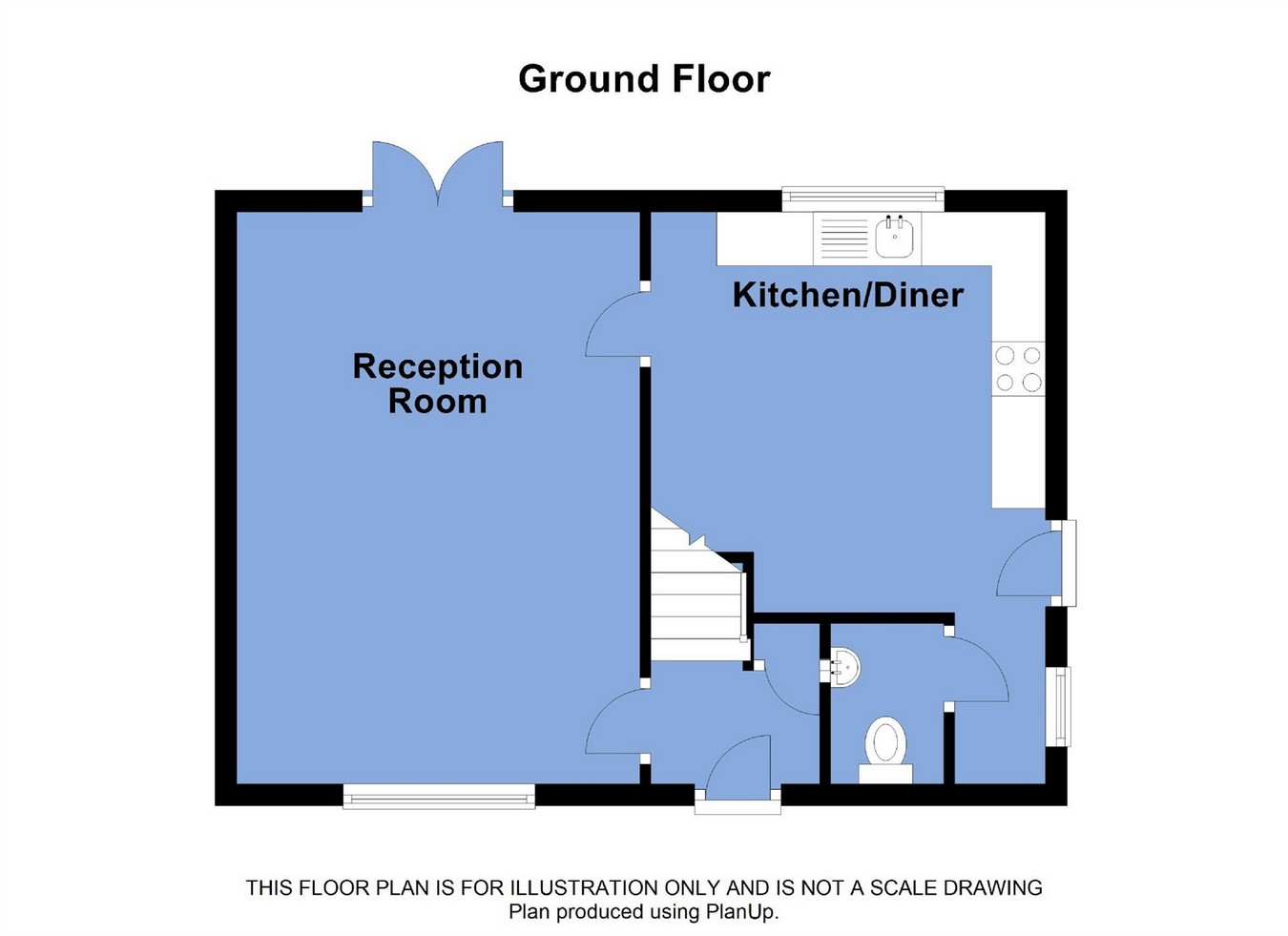3 Bedrooms Semi-detached house for sale in Vicarage Road West, Blackrod, Bolton BL6 | £ 149,950
Overview
| Price: | £ 149,950 |
|---|---|
| Contract type: | For Sale |
| Type: | Semi-detached house |
| County: | Greater Manchester |
| Town: | Bolton |
| Postcode: | BL6 |
| Address: | Vicarage Road West, Blackrod, Bolton BL6 |
| Bathrooms: | 0 |
| Bedrooms: | 3 |
Property Description
Key features:
- Excellent presentation
- Good size family home
- Excellent schools close by
- Double driveway
- Beautiful rear garden
- New roof in 2016
- Modern kitchen and bathroom
- Ideal family home
Main Description:
The House:
A great opportunity to market this fantastic well presented three bedroom semi-detached family home, which has been lovingly updated to an excellent standard with many features such as; the double driveway, the modern kitchen and bathroom, and the stunning rear garden.
The property comprises of: Entrance hallway, lounge with French doors leading onto the substantial garden, modern kitchen and cloakroom. To the first floor there are three good sized bedrooms and a modern fitted family bathroom.
Externally there are front and rear gardens which are immaculately presented and a double driveway which has recently been updated.
The Area:
Vicarage Road West roughly runs parallel with the main road through Blackrod village, and is a consistently popular area. The village includes a handful of shops and services together with a gp surgery and library. We sell many homes within the area either to those who know and appreciate the area and therefore with to stay or alternatively those who are seeking good transport links towards Manchester and Preston. The motorway and local train station are therefore a strong feature.
Directions:
Directions:
Enter Vicarage Road West from Hill Lane where the subject property will be after just a short distance to your left-hand side.
Ground Floor
Entrance Hallway
Lounge
12' x 17' (3.66m x 5.18m) positioned to the front with French doors onto the garden. Feature fireplace with gas fire and marble hearth.
Kitchen
11' 11" x 12' (3.63m x 3.66m) Fitted with wall and base units in cream with contrasting black units. Electric oven and hob with extractor, and stainless steel sink. UPVC door opens into the garden.
Cloakroom
Suite comprises wc and hand basin in white.
First Floor
Bedroom 1
12' 2" x 10' (3.71m x 3.05m) Positioned to the front with grey modern fitted wardrobes and storage cupboard.
Bedroom 2
8' 1" x 11' 6" (2.46m x 3.51m) Positioned to the front with storage cupboard.
Bedroom 3
9' 1" x 6' 11" (2.77m x 2.11m) Positioned to the rear.
Bathroom
5' 7" x 9' 2" (1.70m x 2.79m) Positioned to the rear with two windows. L- shaped room with three piece suite in white comprising bath with shower over, wc and hand basin. Traditional style tiling to the floor and partially tiled to the walls in white.
Garden
To the rear there is a well maintained large garden which is not overlooked comprising lawn and two patio areas.
Property Location
Similar Properties
Semi-detached house For Sale Bolton Semi-detached house For Sale BL6 Bolton new homes for sale BL6 new homes for sale Flats for sale Bolton Flats To Rent Bolton Flats for sale BL6 Flats to Rent BL6 Bolton estate agents BL6 estate agents



.png)











