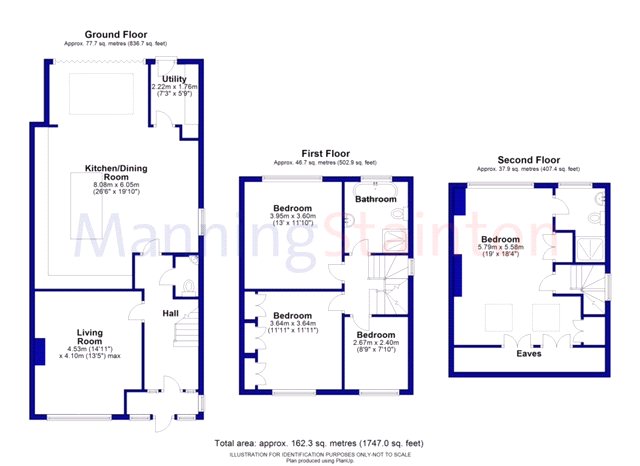4 Bedrooms Semi-detached house for sale in Victoria Crescent, Horsforth, Leeds, West Yorkshire LS18 | £ 435,000
Overview
| Price: | £ 435,000 |
|---|---|
| Contract type: | For Sale |
| Type: | Semi-detached house |
| County: | West Yorkshire |
| Town: | Leeds |
| Postcode: | LS18 |
| Address: | Victoria Crescent, Horsforth, Leeds, West Yorkshire LS18 |
| Bathrooms: | 0 |
| Bedrooms: | 4 |
Property Description
Located in this extremely sought after area of Horsforth, enjoying easy access to a wide range of excellent local amenities is this superb, four bedroom, three storey extended 1920's semi detached residence. This outstanding family home has been extensively refurbished by the current owners to an exceptional standard and we really do recommend an inspection to fully appreciate.
The property which has PVCu double glazing and a recently installed gas central heating system, is accessed into the entrance porch with composite front entrance door. The porch leads into a generous hallway with Karndean flooring, staircase to the first floor and solid oak internal doors. Leading off the hallway is the guest w.C with a two piece suite in white and Karndean flooring. To the front is the lovely lounge, recently decorated with feature fireplace having a cast iron wood burning stove recessed into the chimney breast with stone surround. To the rear, being a particular feature is a stunning open plan dining kitchen of excellent proportions with a beautiful range of cream base and wall units, solid wood work surfaces, a large centre island with integrated storage & ceramic sink, housing for an American style fridge/freezer, space for a Rangemaster, integrated dishwasher, ceramic tiling, engineered oak flooring and ample dining space. The kitchen leads onto the extended seating area, a light and bright reception area with bi-folding doors leading on to the rear garden, an impressive roof lantern and inset spotlighting. There is also a utility room with cream base and wall units, sink, integrated washing machine and PVCu double glazed rear entrance door.
To the first floor is the landing with stair case to the second floor and solid oak internal doors. There are three bedrooms to the first floor, one of those with a range of built in wardrobes. The luxury four piece bathroom has a separate shower cubicle, a free standing bath, pedestal wash hand basin, low level flush w.C, attractive ceramic tiling, chrome heated towel rail and vanity mirror with automatic lighting. To the second floor is the master bedroom, a fantastic double room with great views, lots of eaves storage, two Velux windows to the front and PVCu dormer to the rear. There is a modern ensuite shower room with walk in shower, rain shower facilities, vanity unit and sink, ceramic tiling and PVCu double glazed window at the rear.
Outside is a gravelled garden at the front with a driveway. To the rear is a really good size lawned gated garden, ideal for the growing family with mature borders, patio and shed. There is also a really versatile detached brick built out building with pitched roof, plumbing, light and power.
The property is close to good schools, canal walks, the new train station, the extensive shopping facilities on New Road Side, bars, restaurants and a great bus service into Leeds city centre.
Property Location
Similar Properties
Semi-detached house For Sale Leeds Semi-detached house For Sale LS18 Leeds new homes for sale LS18 new homes for sale Flats for sale Leeds Flats To Rent Leeds Flats for sale LS18 Flats to Rent LS18 Leeds estate agents LS18 estate agents



.png)











