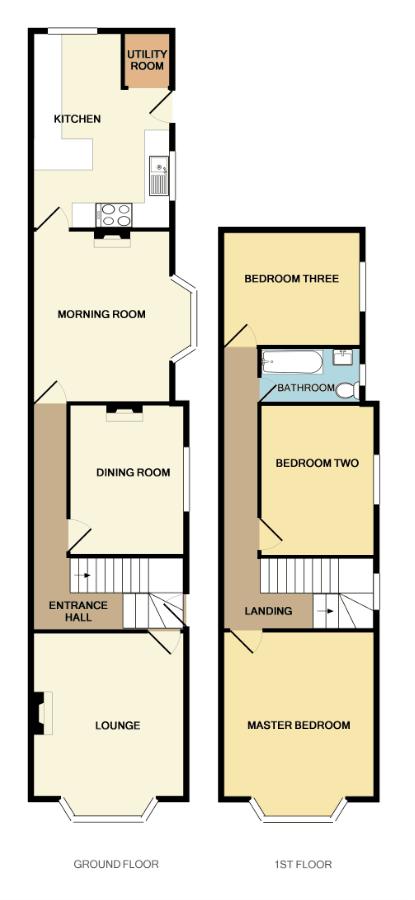3 Bedrooms Semi-detached house for sale in Victoria Park Road, Stoke-On-Trent ST6 | £ 159,950
Overview
| Price: | £ 159,950 |
|---|---|
| Contract type: | For Sale |
| Type: | Semi-detached house |
| County: | Staffordshire |
| Town: | Stoke-on-Trent |
| Postcode: | ST6 |
| Address: | Victoria Park Road, Stoke-On-Trent ST6 |
| Bathrooms: | 1 |
| Bedrooms: | 3 |
Property Description
We are delighted to present this stunning period property on Victoria Park Road. Comprising briefly of three spacious reception rooms, stunning fitted kitchen, three bedrooms and modern fitted bathroom. This beautiful home benefits from gorgeous original Minton tiled flooring, and views of the park. To view by appointment only, please contact the office to arrange a viewing.
Entrance Hall
Glazed entrance door, Minton tiled floor, radiator, stairs leading to the first floor, under stairs storage space, coving, doors leading into the Lounge, Dining Room and Morning Room.
Lounge (15' 0'' x 12' 0'' (4.57m x 3.65m))
Double glazed bay window to the front elevation with secondary glazed leaded window above, radiator, picture rail, coving, shelving, feature fireplace with tiled inset and hearth and living flame effect gas fire.
Dining Room (12' 0'' x 10' 0'' (3.65m x 3.05m))
Double glazed window to the side elevation with leaded secondary glazed window above, radiator, picture rail, coving, feature fireplace.
Morning Room (13' 0'' x 12' 0'' (3.96m x 3.65m))
Double glazed bay window to the side elevation with secondary glazed window above, radiator, picture rail, coving, feature fireplace with tiled inset and hearth, door leading into:
Kitchen/Breakfast Room (16' 4'' x 10' 6'' (4.97m x 3.20m))
Double glazed side and rear windows with door to side. Wall and base units with breakfast bar, space for a gas oven, space for a fridge/freezer, plumbing for a washing machine and tumble dryer.
Bedroom One (14' 11'' x 12' 0'' (4.54m x 3.65m))
Double glazed bay window to the front elevation with leaded detail and secondary glazed above, radiator, picture rail.
Bedroom Two (12' 0'' x 9' 2'' (3.65m x 2.79m))
Double glazed window to the side elevation, radiator, feature fireplace.
Bedroom Three (10' 5'' x 10' 4'' (3.17m x 3.15m))
Double glazed window to the side elevation, radiator, picture rail.
Family Bathroom
Secondary glazed window to the side elevation, radiator, panelled bath with shower over, pedestal wash hand basin, low level WC, part tiled walls.
Externally
There is a yard to the side and rear. Gated access leads to the front.
Property Location
Similar Properties
Semi-detached house For Sale Stoke-on-Trent Semi-detached house For Sale ST6 Stoke-on-Trent new homes for sale ST6 new homes for sale Flats for sale Stoke-on-Trent Flats To Rent Stoke-on-Trent Flats for sale ST6 Flats to Rent ST6 Stoke-on-Trent estate agents ST6 estate agents



.png)










