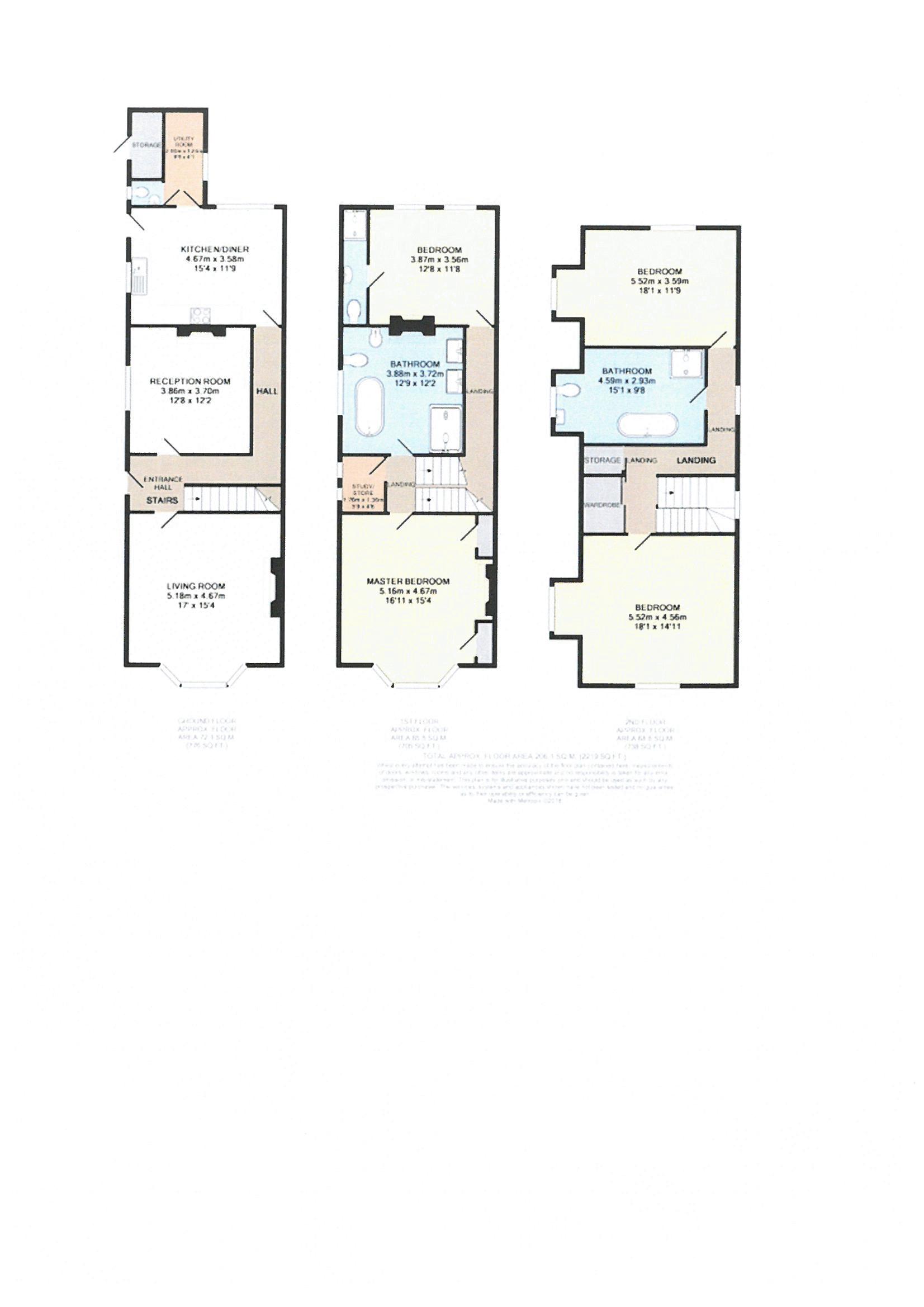4 Bedrooms Semi-detached house for sale in Victoria Road, Clevedon BS21 | £ 569,950
Overview
| Price: | £ 569,950 |
|---|---|
| Contract type: | For Sale |
| Type: | Semi-detached house |
| County: | North Somerset |
| Town: | Clevedon |
| Postcode: | BS21 |
| Address: | Victoria Road, Clevedon BS21 |
| Bathrooms: | 3 |
| Bedrooms: | 4 |
Property Description
This eye catching Victorian house is located in an elevated position with fine views over Clevedon towards the Bristol Channel. Inside there are four double bedrooms and three luxury bathrooms. Downstairs the entertaining space is so elegant with two receptions, an amazing kitchen diner, utility and wc. This is a house that has a lot of quality.
Accommodation (All Measurements Approximate)
Ground floor
Original entrance door with stained glass window opening to an elegant Reception Hall with mosaic tiled floor, staircase to both first and second floors with understairs cupboard.
Sitting Room (15' 9'' x 15' 9'' into bay (4.80m x 4.80m into bay))
A beautifully proportioned room with elegant ceiling cornicing and ceiling rose, a fine Victorian marble fireplace and an impressive bay window with roof top views across Clevedon.
Reception Room (12' 2'' x 11' 8'' (3.71m x 3.55m))
With an original Victorian fireplace, ceiling cornicing and rose, window with working shutters.
Kitchen/Breakfast Room (15' 5'' x 11' 10'' (4.70m x 3.60m))
Recently re-fitted with a stunning farmhouse style kitchen with wall and base units with solid oak worktop, incorporating stainless steel oven with gas hob, concealed extractor hood, integrated fridge and dishwasher, one and half bowl ceramic sink, concealed Vaillant gas fired central heating boiler (combination style), ceramic tiled floor, spot lighting, two windows and a side door opening out onto the path with access to both the front and rear gardens.
Utility Room (7' 4'' x 4' 0'' (2.23m x 1.22m))
Plumbing for washing machine, space for tumble dryer and fridge/freezer, ceramic tiled floor, window and leading to:
Cloakroom
Suite comprising WC and washbasin with frosted window.
First Floor
Stairs to second floor.
Principal Bedroom (15' 9'' x 15' 6'' (4.80m x 4.72m))
Great roof top views which extend across the channel towards Wales and the Island of Steepholm. Ceiling cornicing, picture rail, pretty original Victorian fireplace.
Luxury Bathroom
A stunning family bathroom with double ended free standing roll top bath with claw and ball feet, high level WC, bidet, his and hers washbasins and a walk in shower. Decorations include a chequer board black and white tiled floor, window with working shutters, Victorian fireplace, chrome ladder radiator, spot lighting, borrowed light tunnel.
Bedroom 2/Guest Bedroom (15' 8'' x 12' 0'' (4.77m x 3.65m))
Picture rail, two windows look out onto the rear garden, original Victorian fireplace, measurements include:
Luxury En-Suite Shower Room
Tiled shower, washbasin and WC. Clever borrowed light tunnel, extractor fan, spot lighting, ceramic tiled floor.
Office (5' 9'' x 4' 9'' (1.75m x 1.45m))
Compact but with all the space required to work from home with two windows providing lots of natural light.
Second Floor
Half Landing. Velux window, built in sliding door wardrobe and extra storage cupboard. Full landing leading to:
Bedroom 3 (12' 2'' x 10' 6'' (3.71m x 3.20m))
Two windows looking out onto the garden.
Bedroom 4 (12' 10'' x 10' 0'' approx (3.91m x 3.05m approx))
Two windows, glimpses of the Bristol Channel.
Luxury Bathroom
Double ended roll top bath on claw and ball feet, washbasin, WC, large tiled shower, ceramic tiled floor, heated towel rail, window.
Outside
Gated pillared entrance with stone steps leading up to a natural stone patio which flanks the front of the property and with a side path extending to the main entrance, gated side access leads beyond with useful storage cupboard. The rear gardens have been beautifully landscaped with an artificial lawn and stunning stone paving. This is where you entertain your friends. Although not extensive these gardens provide good quality outside space ideal for eating alfresco or for enjoying coffee on a sunny morning.
Health And Safety Statement
We would like to bring to your attention the potential risks of viewing a property that you do not know. Please take care as we cannot be responsible for accidents that take place during a viewing. Be careful on the steps outside as they may be slippery when wet.
Property Location
Similar Properties
Semi-detached house For Sale Clevedon Semi-detached house For Sale BS21 Clevedon new homes for sale BS21 new homes for sale Flats for sale Clevedon Flats To Rent Clevedon Flats for sale BS21 Flats to Rent BS21 Clevedon estate agents BS21 estate agents



.png)











