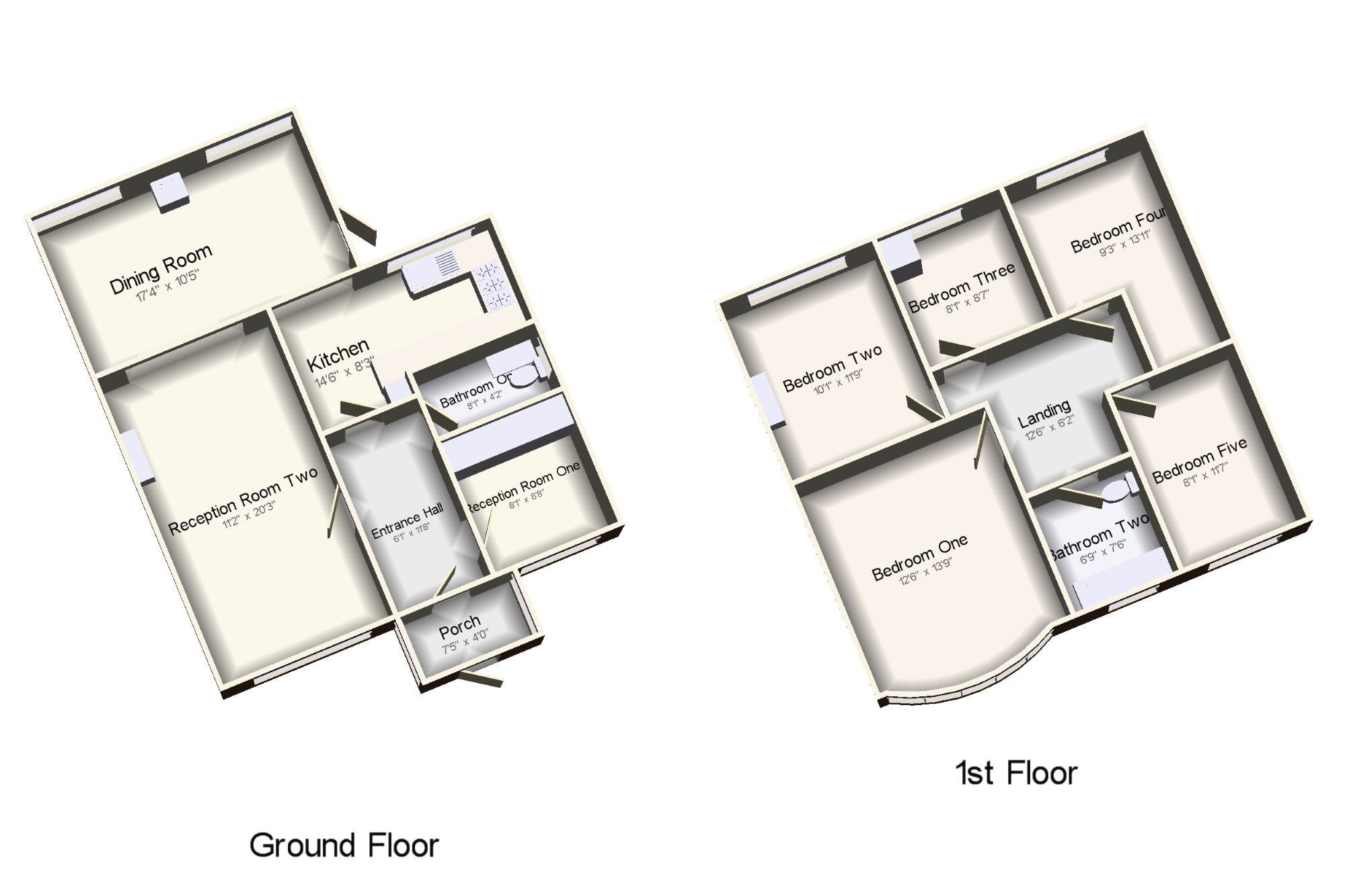5 Bedrooms Semi-detached house for sale in Victoria Road, Fallowfield, Manchester, Greater Manchester M14 | £ 410,000
Overview
| Price: | £ 410,000 |
|---|---|
| Contract type: | For Sale |
| Type: | Semi-detached house |
| County: | Greater Manchester |
| Town: | Manchester |
| Postcode: | M14 |
| Address: | Victoria Road, Fallowfield, Manchester, Greater Manchester M14 |
| Bathrooms: | 2 |
| Bedrooms: | 5 |
Property Description
A double fronted fully extended five double bedroom semi detached family home. This property offers a large entrance hallway, four reception rooms, large fully fitted bathroom, high spec fitted kitchen to the ground floor and five double bedrooms and a family bathroom to the first floor. This property also benefits from of road parking for several cars behind electric gates, gas central heating, double glazing and a paved garden to the rear. Viewings on this property are highly recommended.
Four reception rooms
Fully extended
Off road parking
Five double bedrooms
Entrance Hall6'1" x 11'8" (1.85m x 3.56m). Radiator, carpeted flooring, ornate coving, ceiling light.
Reception Room One8'1" x 8'8" (2.46m x 2.64m). Double glazed uPVC window facing the front overlooking the garden. Radiator, carpeted flooring, built-in storage cupboard, ceiling light.
Reception Room Two11'2" x 20'3" (3.4m x 6.17m).
Dining Room17'4" x 10'5" (5.28m x 3.18m). Double glazed uPVC skylight window facing the rear overlooking the garden. Radiator, tiled flooring, downlights.
Bathroom One8'1" x 4'2" (2.46m x 1.27m). Double glazed uPVC window with frosted glass facing the side. Heated towel rail, tiled flooring, tiled walls, ceiling light. Low level WC, double enclosure shower, wall-mounted sink and vanity unit, extractor fan.
Kitchen14'6" x 8'3" (4.42m x 2.51m). Double glazed uPVC window facing the rear overlooking the garden. Radiator, tiled flooring, tiled walls and tiled splashbacks, ceiling light. Granite effect work surface, wall and base units, one and a half bowl sink and butler style sink, freestanding, double, range oven, stainless steel extractor, space for dishwasher, space for.
Porch7'5" x 4' (2.26m x 1.22m). Double glazed uPVC window facing the front overlooking the garden. Tiled flooring, downlights.
Bedroom One12'6" x 13'9" (3.8m x 4.2m). Double bedroom; double glazed uPVC bay window facing the front overlooking the garden. Radiator, carpeted flooring, ceiling light.
Bathroom Two6'9" x 7'6" (2.06m x 2.29m). Double glazed uPVC window with frosted glass facing the front overlooking the garden. Heated towel rail, tiled flooring, tiled walls and tiled splashbacks, ceiling light. Low level WC, panelled bath, shower over bath, wall-mounted sink.
Bedroom Two10'1" x 11'9" (3.07m x 3.58m). Double bedroom; double glazed uPVC window facing the rear overlooking the garden. Radiator, laminate flooring, ceiling light.
Bedroom Three8'1" x 8'7" (2.46m x 2.62m). Double bedroom; double glazed uPVC window facing the rear overlooking the garden. Radiator, laminate flooring, built-in storage cupboard, feature light and ceiling light.
Bedroom Four9'3" x 13'11" (2.82m x 4.24m). Double bedroom; double glazed uPVC window facing the rear overlooking the garden. Radiator, carpeted flooring, ceiling light.
Bedroom Five8'1" x 11'7" (2.46m x 3.53m). Double bedroom; double glazed uPVC window facing the front overlooking the garden. Radiator, laminate flooring, fitted wardrobes, ceiling light.
Landing12'6" x 6'2" (3.8m x 1.88m). Carpeted flooring, ceiling light.
Property Location
Similar Properties
Semi-detached house For Sale Manchester Semi-detached house For Sale M14 Manchester new homes for sale M14 new homes for sale Flats for sale Manchester Flats To Rent Manchester Flats for sale M14 Flats to Rent M14 Manchester estate agents M14 estate agents



.png)











