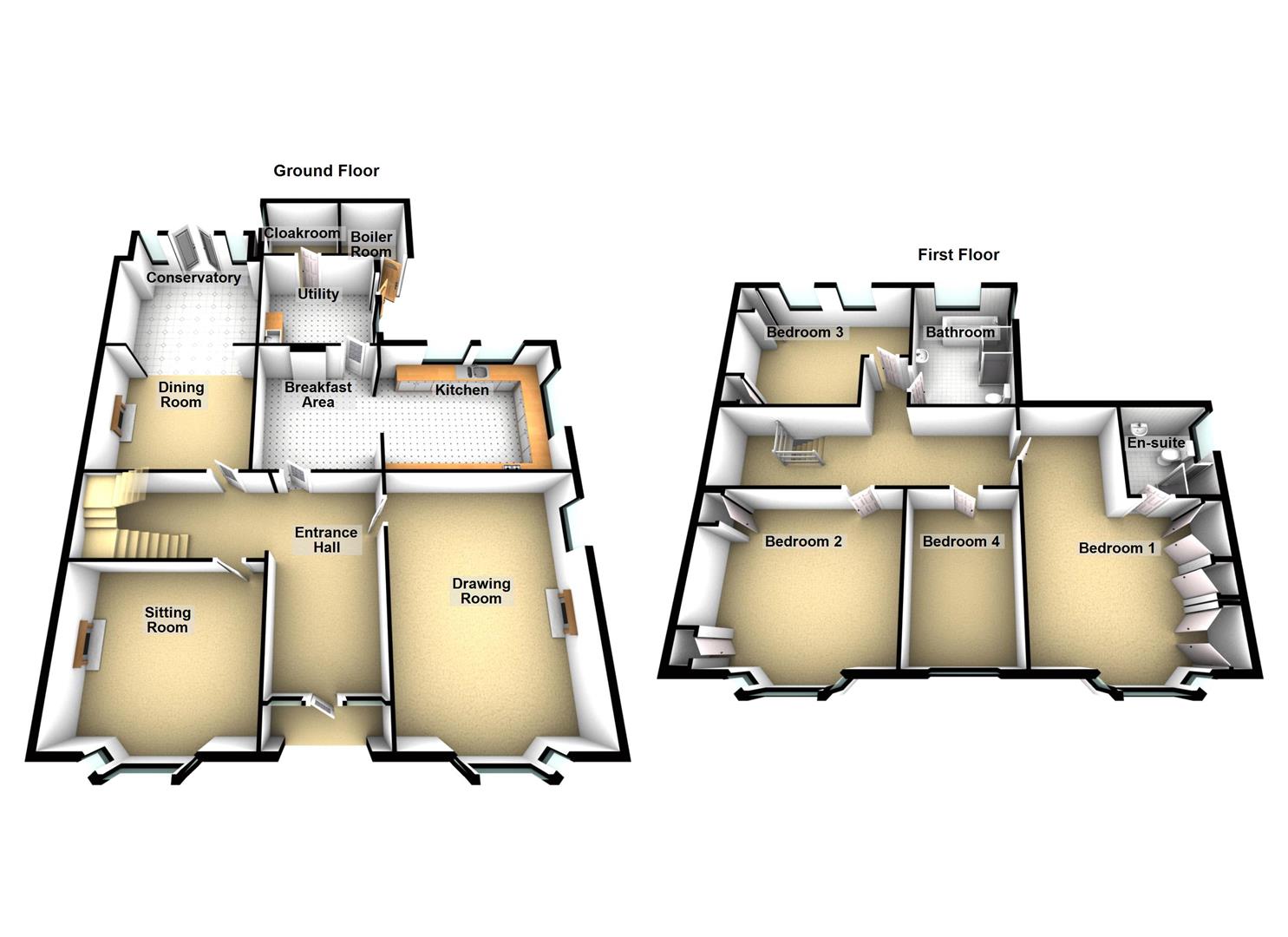4 Bedrooms Semi-detached house for sale in Victoria Road, Trowbridge BA14 | £ 645,000
Overview
| Price: | £ 645,000 |
|---|---|
| Contract type: | For Sale |
| Type: | Semi-detached house |
| County: | Wiltshire |
| Town: | Trowbridge |
| Postcode: | BA14 |
| Address: | Victoria Road, Trowbridge BA14 |
| Bathrooms: | 3 |
| Bedrooms: | 4 |
Property Description
Substantial Grade II listed Victorian Villa with four bedrooms, en suite and pleasing secluded tended grounds. Driveway with ample parking and double garage.
Description
An elegant and substantial Grade II listed mature double bay fronted Victorian residence located in a highly regarded location. The home dates back to around 1850 and retains a wealth of features including original tiled flooring in the entrance hall, picture rails, archways, fireplaces, stained glass and panel doors. Two of the main double bedrooms enjoy large bay sash windows and built in wardrobes and cupboards. Another particular feature is the large kitchen that offers a wide range of wall and base units. Outside iron gates open over a long driveway that leads to the secluded parking area and detached double garage. The walled level garden incorporates lawn, patio and gravel areas along with mature planting, hedging, and trees.
Storm Porch
Arched with tiled flooring and original stained glass wood door having stained half moon window over along with original stained glass arched windows to side.
Grand Entrance (4.37m x 2.79m (14'4 x 9'2))
Original terracotta tiled floor, double panel radiator, dado, wood arch
Inner Hall (4.70m x 2.16m (15'5 x 7'1))
Staircase with balustrade and half landing and store cupboard under.
Drawing Room (6.32m x 4.75m (20'9 x 15'7))
Large bay window to the front, sash window to side elevation, feature Adam style fireplace surround with grate, picture rail and cornice, T.V. Aerial point, wall lights.
Sitting Room (4.34m x 4.27m (14'3 x 14'))
Large sash window to front, coving and carpet, picture rail, double panel radiator, gas fireplace having tiles and mantle.
Dining Room (3.68m x 4.19m (12'1 x 13'9))
With feature ornate fireplace with grate and tiles, recessed cupboard and shelves, opening to:
Conservatory (3.86m x 4.29m (12'8 x 14'1))
A period style addition with windows and doors to rear garden, wall lights.
Breakfast Area (2.79m x 4.09m (9'2 x 13'5))
Radiator, fireplace, Dado rail, laminate flooring, coving
Kitchen (3.61m x 2.77m (11'10 x 9'1))
Windows to the side elevation and to the rear elevation, a pleasing kitchen offering a wide range of panelled fronted wall and base units incorporating stressed effect porcelain knobs. Built in hob and extractor hood, laminate flooring, recessed lights. The kitchen is complimented with granite work tops and splashbacks.
Utility Room (2.51m x 2.77m (8'3 x 9'1))
Window and door to rear, plumbing for washing machine, Butler's sink and wood drainer double radiator.
Cloakroom (1.80m x 2.24m (5'11 x 7'4))
Window to rear, pedestal wash basin, close coupled WC, panelled wall, single radiator.
Half Landing
Sky light and wall lights.
Main Landing
Picture rail, smoke alarm, radiator.
Bedroom One (4.04m min 6.35m max x 3.91m (13'3 min 20'10 max)
Sash window to front, double radiator, built in wardrobes and cupboards, coving, picture rail
En Suite Shower Room (2.26m x 3.02m (7'5 x 9'11))
Window to side, shower enclosure, basin and vanity unit, wc, heated towel rail.
Bedroom Two (4.34m x 4.29m (14'3 x 14'1))
Sash window to front, radiator, built in wardrobes
Bedroom Three (3.63m x 4.27m (11'11 x 14'))
Two windows to rear, radiator, built in wardrobes, picture rail and access to attic.
Bedroom Four (3.63m x 2.77m (11'11 x 9'1))
Sash window to front, radiator, picture rail, access to attic.
Bathroom (3.96m x 2.72m (13' x 8'11))
Windows to the rear and side, substantial size with towel radiator, suite with panel bath, double shower cubicle, pedestal wash basin and w/c, tiled flooring, coved ceiling.
Boiler Outhouse
With Worcester gas boiler, wood panel walls, tiled roof.
Outside
An iron gate opens over a pathway leading to the arched tiled entrance porch with tended gardens to the side along with Yew hedging.
A further set of iron gates open over a long driveway that leads to the secluded parking area and detached double garage. The walled level garden incorporates lawn, patio and gravel areas along with mature planting, hedging, and trees.
Double Garage
With roller door, rear access door, power and light.
Reasons For Selling
Downsizing locally.
Viewing Arrangements
By appointment with dk Residential
Opening Hours - Monday to Friday 9am to 6pm
Saturday 9am to 4pm
Stamp Duty
Purchased at £645,000 - £22,250
Second Home - £41,600
Ftb - £22,250
Property Location
Similar Properties
Semi-detached house For Sale Trowbridge Semi-detached house For Sale BA14 Trowbridge new homes for sale BA14 new homes for sale Flats for sale Trowbridge Flats To Rent Trowbridge Flats for sale BA14 Flats to Rent BA14 Trowbridge estate agents BA14 estate agents



.png)











