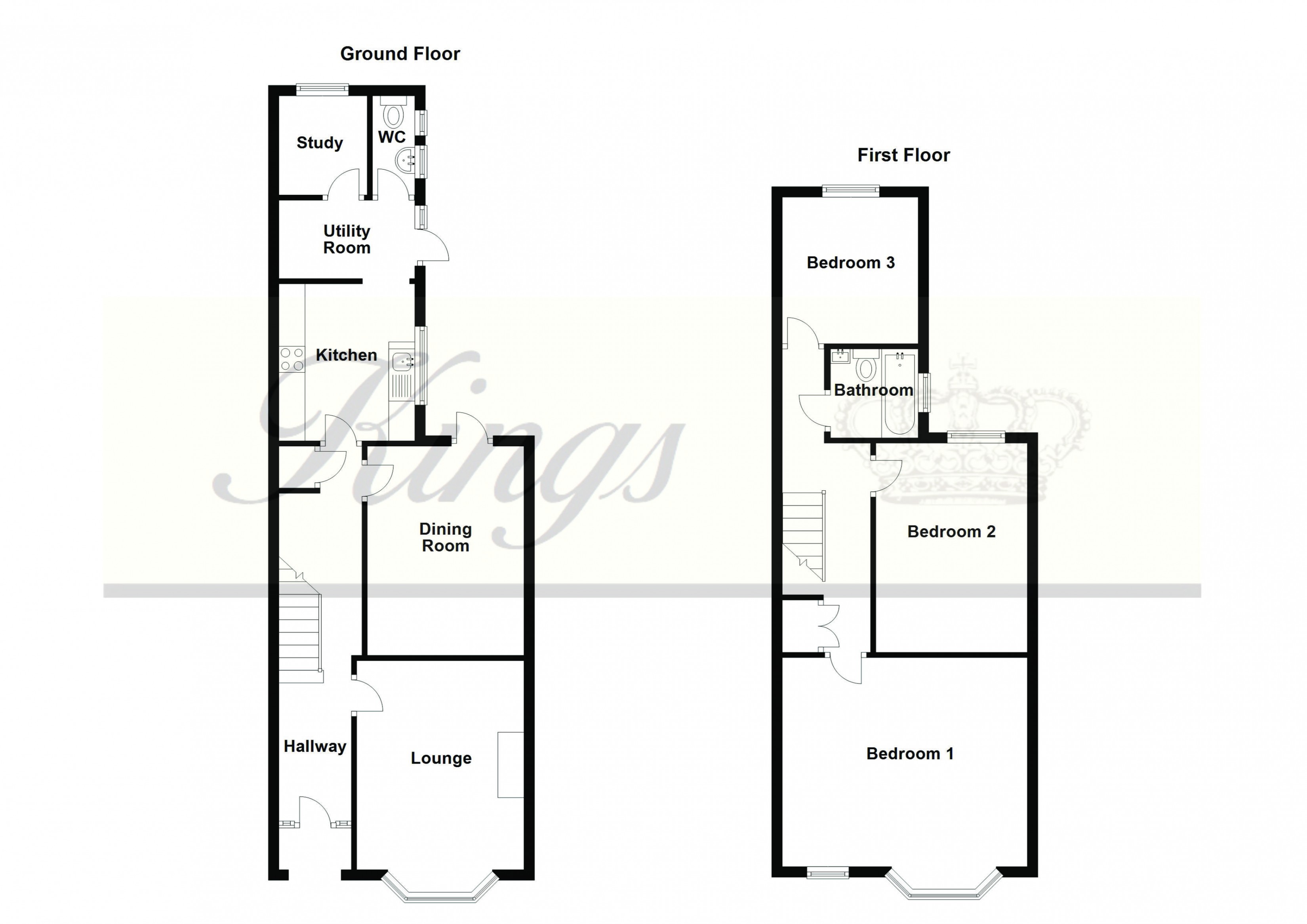3 Bedrooms Semi-detached house for sale in Victoria Street, Braintree CM7 | £ 290,000
Overview
| Price: | £ 290,000 |
|---|---|
| Contract type: | For Sale |
| Type: | Semi-detached house |
| County: | Essex |
| Town: | Braintree |
| Postcode: | CM7 |
| Address: | Victoria Street, Braintree CM7 |
| Bathrooms: | 1 |
| Bedrooms: | 3 |
Property Description
Guide price £290,000 - £300,000 Situated in a prime location just a short walk away to the town centre and railway station is this substantial and well proportioned Victorian bay fronted three bedroom semi detached home. The property boasts a wealth of traditional and character features including high ceiling, picture rails, ornamental cornice and much more. Having been extended to the ground floor by the current owner offering versatile living space the accommodation benefits from three reception rooms, well equipped kitchen, utility room and a modern ground floor cloakroom. The first floor features a spacious master bedroom with the attractive bay window and further window to the front elevation, two further double bedrooms and a well appointed bathroom. Externally the garden is retained by a dwarf wall, shrub boarder and tiled pathway leading to steps which in turn lead to the Entrance storm porch. Gated access to side leads to a a large well stocked and established rear garden measuring 100'. EPC E
Accommodation Comprises:
Recess storm Porch into:-
Reception Hallway
Double glazed multi locking door and double glazed panel windows adjacent and above, stairs to first floor, under stair storage cupboard. Smooth ceiling with cornice, picture rail, dado rail, corbels and ceiling rose. Radiator.
Lounge 4.42m (14'6) into Bay x 3.28m (10'9)
Double glazed bay feature window to the front, radiators, smooth ceiling with cornice and picture rail, dado and ceiling rose. Feature fireplace with hearth and mantle, inset gas fire, TV and telephone point.
Formal Dining Room 3.78m (12'5) x 3.12m (10'3)
Double glazed door leading to the rear garden with window above. Dado and picture rails, cornice, radiator, TV point.
Kitchen 2.79m (9'2) x 2.74m (9')
Double glazed window to side, vinyl flooring, range of eye and base level units, roll edge work tops, inset gas hob, extractor hood above and one and a half bowl sink. Space for washing machine and dishwasher, integrated oven, space for under counter fridge and freezer.
Utility Room 2.77m (9'1) x 2.79m (9'2)
Vinyl flooring, double glazed window to side, double glazed door to garden, opening to kitchen. Bank of tall storage units to remain. Doors to:
Ground Floor Claokroom
Two double glazed windows to side, suite comprising concealed low level WC, wash hand basin, inset vanity unit and heated towel rail.
Study 2.08m (6'10) x 1.88m (6'2)
Double glazed picture window overlooking the attractive and established rear garden, radiator.
First Floor Landing
Access to loft with fitted ladder, banister rail over stair well, storage cupboard, dado rail.
Master Bedroom 4.78m (15'8) x 4.5m (14'9) into Bay reducing to 12'5
Double glazed bay window to front, additional double glazed window to front. Radiator, smooth ceiling, TV point.
Bedroom 2 3.81m (12'6) x 3.12m (10'3)
Double glazed window to rear, radiator smooth ceiling, TV point.
Bedroom 3 3.35m (11'0) x 2.82m (9'3)
Double glazed window to rear, storage cupboard, radiator.
Bathroom
Obscure double glazed window to side, suite comprising, concealed low level WC, wash hand basin, inset vanity unit, panelled bath with electric shower over, heated towel rail. Smooth ceiling, wall mounted heater.
Rear Garden 31.09m (102') x m (')
Measuring 102' (31.09m) Commencing with patio, predominately laid to lawn, mature well stocked shrub borders, two sheds and gated access to side leads to the front.
Front Garden
Retained by a dwarf wall, shrub boarder and tiled pathway leading to steps which in turn lead to the Entrance storm porch.
Permit Parking
Residents parking permits are approximately £40 per month for the first car and further information can be provided upon request. (There is also two car parks located nearby)
Disclaimer: These particulars do not nor constitute part of, an offer of contract. All descriptions, dimensions, reference to condition necessary permissions for use and occupation and other details contained herein are for general guidance only and prospective purchasers should not rely on them as statements or representation of fact and satisfy themselves as to their accuracy. Kings property employees or representatives do not have any authority to make or give any representation or warranty or enter into any contract in relation to the property.
Property Location
Similar Properties
Semi-detached house For Sale Braintree Semi-detached house For Sale CM7 Braintree new homes for sale CM7 new homes for sale Flats for sale Braintree Flats To Rent Braintree Flats for sale CM7 Flats to Rent CM7 Braintree estate agents CM7 estate agents



.png)











